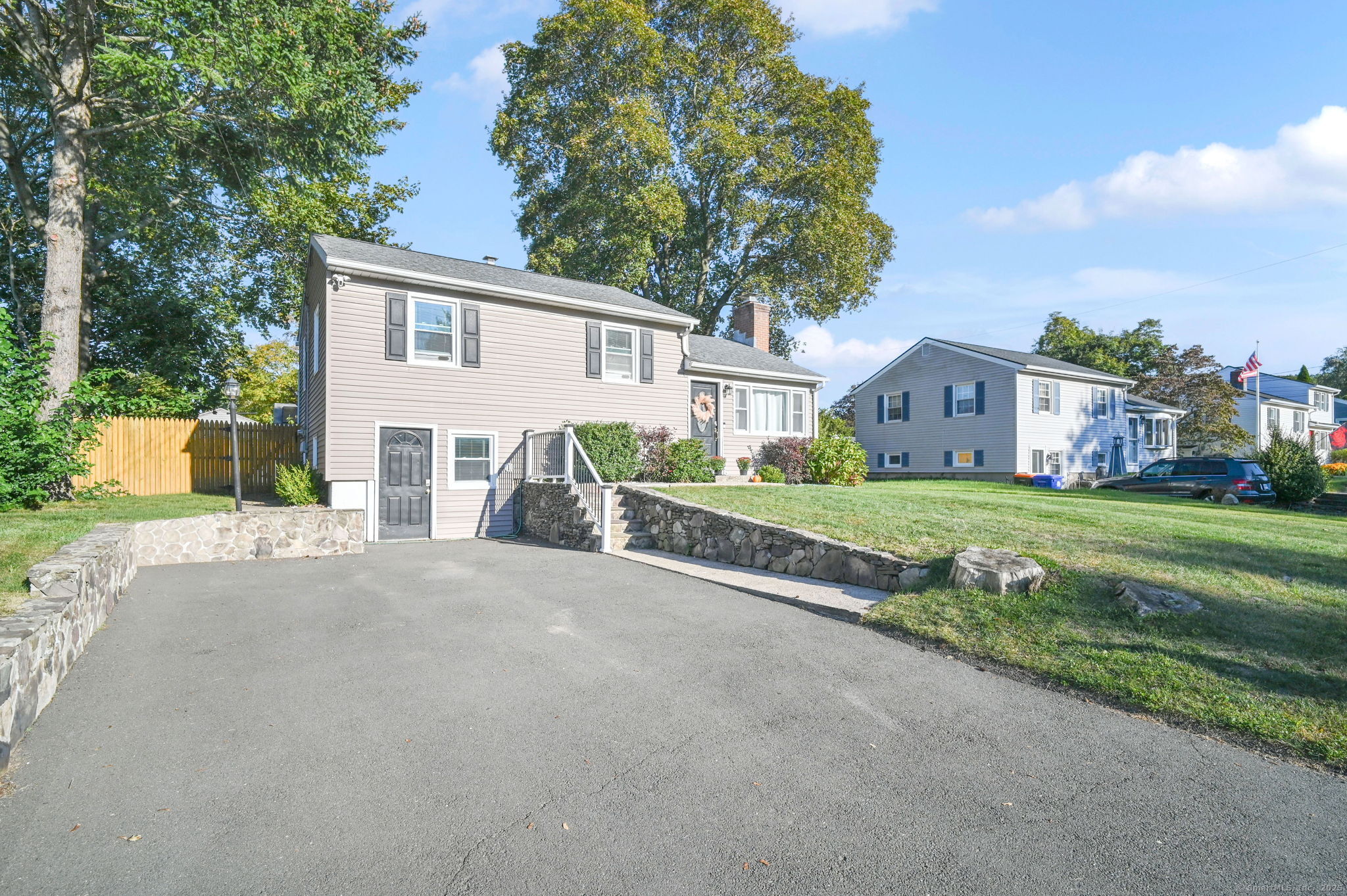
Bedrooms
Bathrooms
Sq Ft
Price
Southington, Connecticut
Welcome to this beautifully remodeled split-level home offering true move-in condition! Step inside to an inviting living room featuring a striking stacked stone fireplace with glass doors and gleaming hardwood floors. The open-concept kitchen and dining area is a showstopper with white shaker cabinets, subway tile backsplash, granite countertops, stainless steel appliances, a farmer's sink, and a center island with breakfast bar - perfect for everyday living and entertaining. Upstairs, you'll find three bedrooms with hardwood floors and a full bath, while the finished lower level offers a spacious family room, remodeled half bath, and a dedicated laundry area. Outdoor living shines here with a large deck overlooking a level, fenced yard and a new above-ground POOL installed in May 2021 - a great spot to relax or host summer gatherings. The house was completely remodeled in 2017 including vinyl siding, windows, new roof & gutters, and a newly paved driveway. For peace of mind, part of the sewer line was replaced in April 2024. Conveniently located near major shopping & dining, parks, and highway access, this home combines modern updates with comfort and charm. Don't miss your chance to make it yours!
Listing Courtesy of eXp Realty
Our team consists of dedicated real estate professionals passionate about helping our clients achieve their goals. Every client receives personalized attention, expert guidance, and unparalleled service. Meet our team:

Broker/Owner
860-214-8008
Email
Broker/Owner
843-614-7222
Email
Associate Broker
860-383-5211
Email
Realtor®
860-919-7376
Email
Realtor®
860-538-7567
Email
Realtor®
860-222-4692
Email
Realtor®
860-539-5009
Email
Realtor®
860-681-7373
Email
Realtor®
860-249-1641
Email
Acres : 0.19
Appliances Included : Oven/Range, Microwave, Refrigerator, Dishwasher, Washer, Dryer
Attic : Access Via Hatch
Basement : Full, Heated, Fully Finished, Walk-out
Full Baths : 1
Half Baths : 1
Baths Total : 2
Beds Total : 3
City : Southington
Cooling : Window Unit
County : Hartford
Elementary School : Per Board of Ed
Fireplaces : 1
Foundation : Concrete
Fuel Tank Location : In Basement
Garage Parking : None
Description : Fence - Wood
Neighborhood : N/A
Parcel : 2350097
Pool Description : Above Ground Pool
Postal Code : 06489
Roof : Asphalt Shingle
Sewage System : Public Sewer Connected
Total SqFt : 1556
Tax Year : July 2025-June 2026
Total Rooms : 6
Watersource : Public Water Connected
weeb : RPR, IDX Sites, Realtor.com
Phone
860-384-7624
Address
20 Hopmeadow St, Unit 821, Weatogue, CT 06089