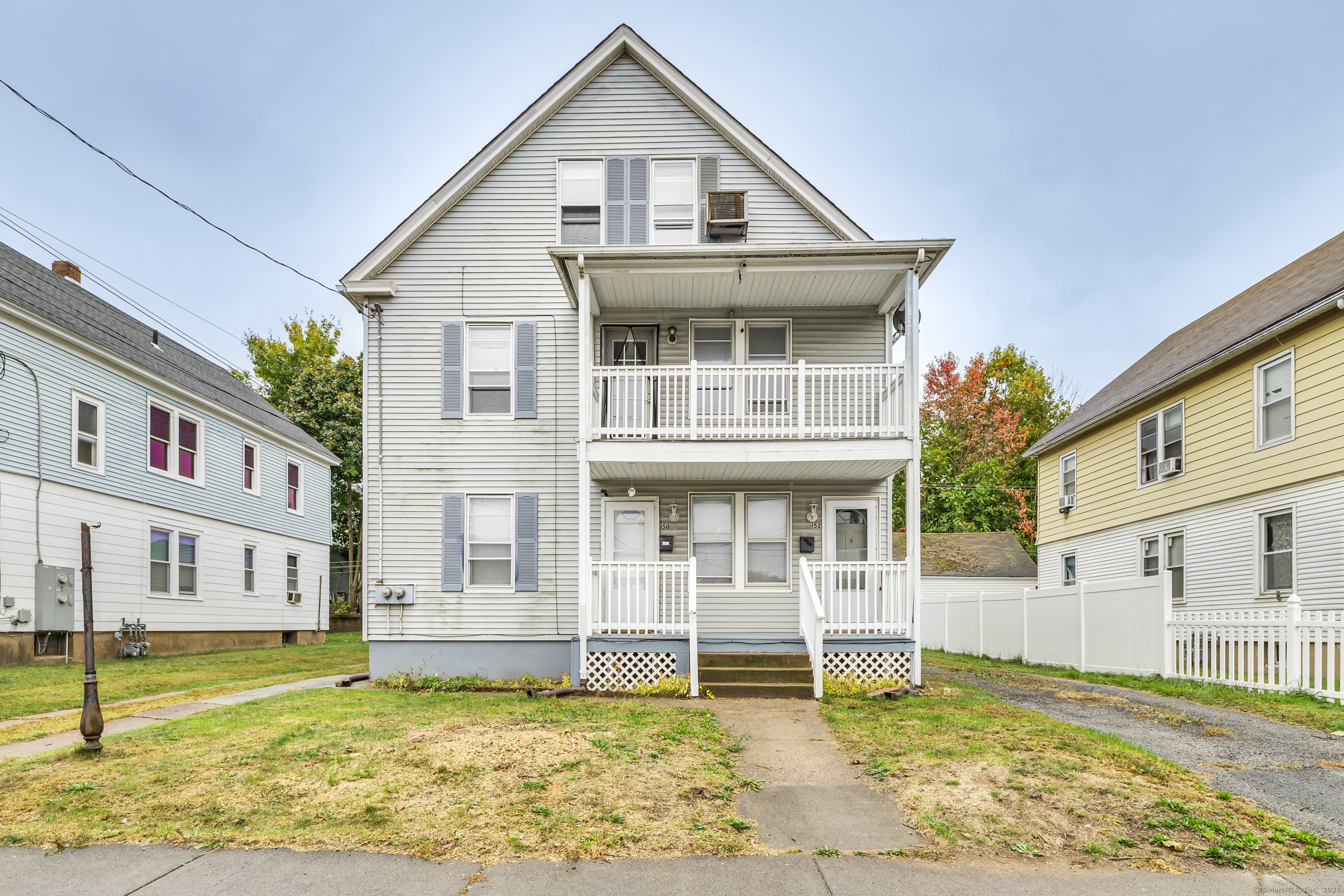
Bedrooms
Bathrooms
Sq Ft
Per Month
Manchester, Connecticut
Spacious and full of natural light, this second and third-floor apartment offers a flexible multi-level layout right in the heart of Manchester. The main level features a large open-concept living and dining area with ceiling fans, built-ins, and plenty of windows that create a bright, airy feel. A door from the main living space opens to a private balcony-perfect for enjoying fresh air above the bustle of West Center Street. The kitchen offers ample cabinet and counter space along with a peninsula that opens to the dining area, making it great for both meal prep and entertaining. The third floor includes the home's third bedroom, providing extra privacy or the perfect setup for a guest room or office. Laundry hookups are conveniently located in the unit, and the apartment is currently undergoing remodeling to enhance comfort and modernize the space. Situated on a main road for easy access to local shops, restaurants, and major routes, this apartment combines convenience, space, and charm in a prime Manchester location.
Listing Courtesy of eXp Realty
Our team consists of dedicated real estate professionals passionate about helping our clients achieve their goals. Every client receives personalized attention, expert guidance, and unparalleled service. Meet our team:

Broker/Owner
860-214-8008
Email
Broker/Owner
843-614-7222
Email
Associate Broker
860-383-5211
Email
Realtor®
860-919-7376
Email
Realtor®
860-538-7567
Email
Realtor®
860-222-4692
Email
Realtor®
860-539-5009
Email
Realtor®
860-681-7373
Email
Realtor®
860-249-1641
Email
Acres : 0.13
Appliances Included : Gas Cooktop, Oven/Range, Refrigerator, Dishwasher
Attic : Heated, Finished, Floored, Walk-up
Basement : Full, Unfinished, Concrete Floor
Full Baths : 1
Baths Total : 1
Beds Total : 3
City : Manchester
Cooling : Central Air
County : Hartford
Elementary School : Verplanck
Garage Parking : Attached Garage
Garage Slots : 2
Description : Rear Lot, Professionally Landscaped, Open Lot
Amenities : Basketball Court, Library, Medical Facilities, Playground/Tot Lot, Public Transportation, Walk to Bus Lines
Neighborhood : N/A
Parcel : 2431337
Pets : Only Cats, $300 deposit &
Pets Allowed : Yes
Postal Code : 06040
Sewage System : Public Sewer Connected
SgFt Description : for 1 unit
Total SqFt : 1616
Total Rooms : 5
Watersource : Private Water System
weeb : RPR, IDX Sites, Realtor.com
Phone
860-384-7624
Address
20 Hopmeadow St, Unit 821, Weatogue, CT 06089