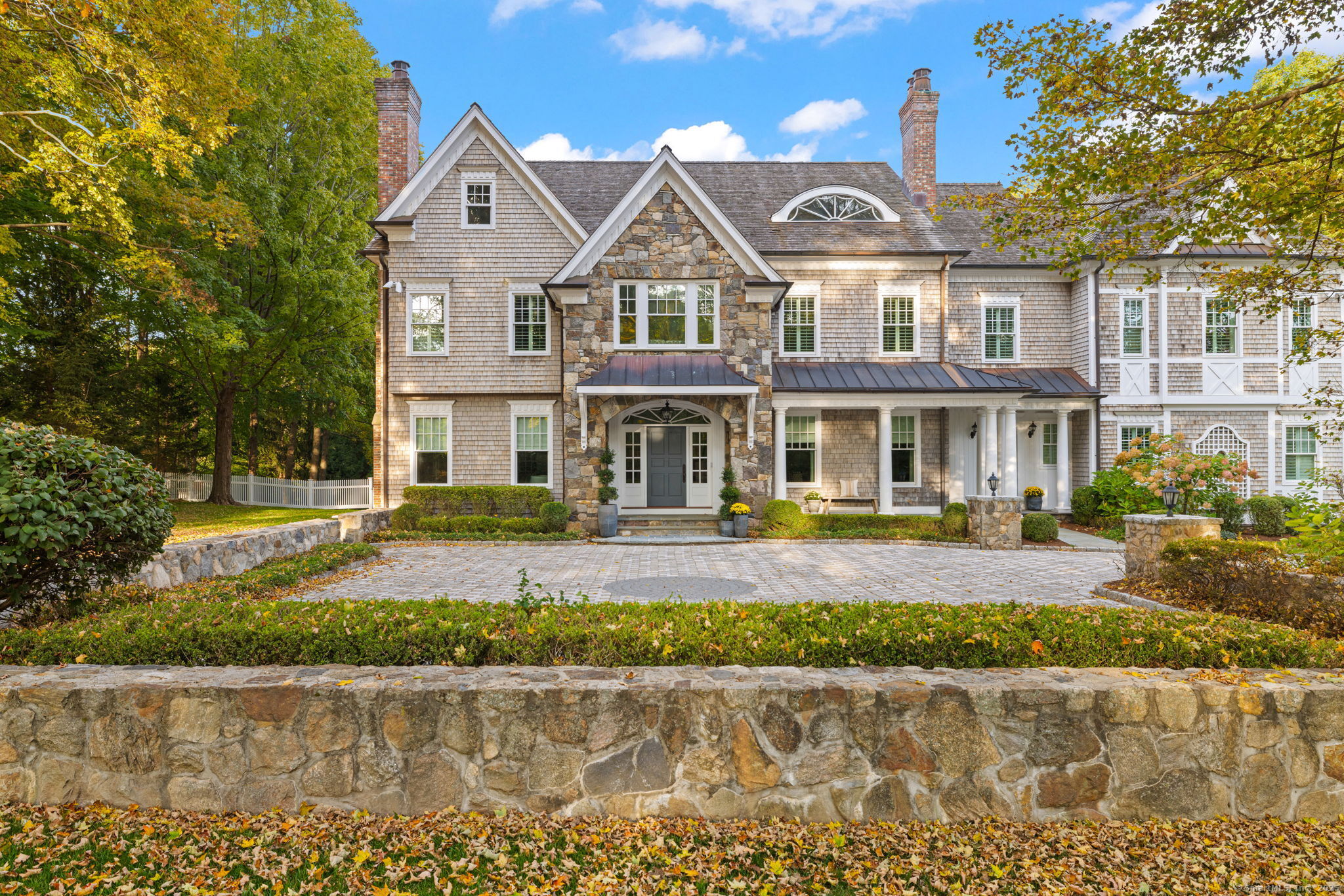
Bedrooms
Bathrooms
Sq Ft
Price
Wilton, Connecticut
*Featured on 12 News CT* and built by renowned master builder John Heggland, this exceptional 7,811 sq ft Georgian Colonial estate is gracefully sited on 2.45 private acres in one of Wilton's most sought-after, nature-rich locations. Known for his uncompromising craftsmanship and timeless architectural integrity, Heggland delivers a residence that blends classic elegance with the finest in modern luxury and energy-efficient design. Inside, a double-height foyer with a sweeping staircase introduces rich hardwood floors, intricate moldings, and finely paneled walls. Formal living and dining rooms open to an inviting family room centered around a fireplace. The chef's kitchen features custom cabinetry, a butler's pantry, and oversized island. Two private offices with built-ins provide ideal work-from-home flexibility. Upstairs, each ensuite bedroom offers walk-in closets and tranquil sitting areas, while the luxurious primary suite boasts a spa-inspired bath and dressing room. Outside, enjoy resort-style living with a 20x60 pool, pool house, and expansive patios surrounded by manicured grounds. A finished lower level includes a private entrance for an au-pair or in-law suite, media room, or gym. Additional highlights include energy efficient geothermal system, a 3-car garage, and serene wooded privacy-all minutes to top-rated Wilton schools, dining, and commuting routes. Don't miss the video link As Featured on Channel 12 News!
Listing Courtesy of Keller Williams Realty
Our team consists of dedicated real estate professionals passionate about helping our clients achieve their goals. Every client receives personalized attention, expert guidance, and unparalleled service. Meet our team:

Broker/Owner
860-214-8008
Email
Broker/Owner
843-614-7222
Email
Associate Broker
860-383-5211
Email
Realtor®
860-919-7376
Email
Realtor®
860-538-7567
Email
Realtor®
860-222-4692
Email
Realtor®
860-539-5009
Email
Realtor®
860-681-7373
Email
Acres : 2.45
Appliances Included : Gas Cooktop, Gas Range, Oven/Range, Microwave, Refrigerator, Subzero, Icemaker, Dishwasher, Washer, Dryer, Wine Chiller
Attic : Unfinished, Floored, Walk-up
Basement : Partial, Full, Heated, Sump Pump, Storage, Partially Finished, Liveable Space, Full With Walk-Out
Full Baths : 7
Half Baths : 2
Baths Total : 9
Beds Total : 5
City : Wilton
Cooling : Central Air
County : Fairfield
Elementary School : Per Board of Ed
Fireplaces : 5
Foundation : Concrete
Garage Parking : Under House Garage, Paved, Driveway
Garage Slots : 3
Description : N/A
Amenities : Golf Course, Library, Park, Public Transportation, Shopping/Mall
Neighborhood : N/A
Parcel : 1922403
Total Parking Spaces : 12
Pool Description : Gunite, Pool House, Safety Fence, In Ground Pool
Postal Code : 06897
Roof : Wood Shingle
Additional Room Information : Foyer, Laundry Room, Mud Room
Sewage System : Septic
SgFt Description : 6, 990 sq ft heated above ground. 821 sq ft finished basement. 368 sq ft finished pool house.
Total SqFt : 7811
Tax Year : July 2025-June 2026
Total Rooms : 13
Watersource : Private Well
weeb : RPR, IDX Sites, Realtor.com
Phone
860-384-7624
Address
20 Hopmeadow St, Unit 821, Weatogue, CT 06089