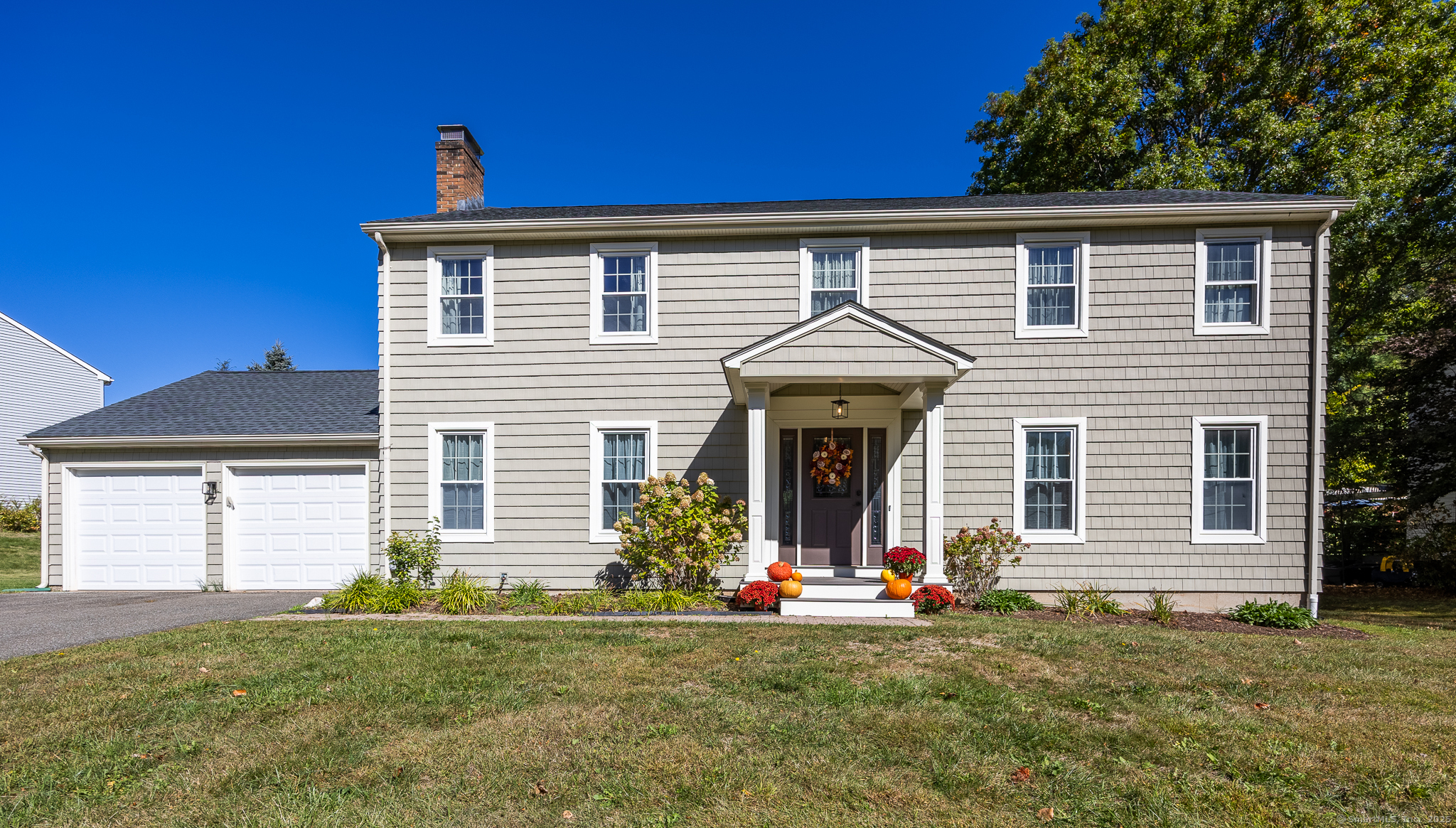
Bedrooms
Bathrooms
Sq Ft
Price
Cheshire, Connecticut
Nestled in desirable and centrally located Cheshire neighborhood, this beautifully maintained and thoughtfully updated 4-bedroom, 2.5-bath center hall colonial blends timeless elegance with modern comfort. The heart of the home is a stunning remodeled kitchen featuring custom cabinetry, gorgeous pearlescent backsplash, granite counters, stainless steel appliances, a professional vented range hood, and a breakfast bar. Its bright, open layout seamlessly connects the eat-in kitchen and dining area-perfect for both everyday living and entertaining. A sun-filled, front-to-back family room accented with a wood-burning fireplace, offers a warm and inviting space to relax and unwind. Throughout the home, gleaming hardwood floors and tastefully updated baths add a sense of style and continuity. Upstairs, the spacious primary suite is a true retreat, showcasing a modern ensuite bath with heated floors, dual shower heads, and a generous walk-in closet with custom built-in shelving. Additional conveniences include a second-floor laundry area, a practical mudroom entry from the garage with ample closet space, and abundant storage throughout. Meticulously cared for inside and out, the home features low-maintenance vinyl shake siding, Trex decking, and a newer roof. The backyard abuts open space owned by the HOA, providing a private tranquil setting. This home could easily accommodate a pool, patio or any other desired outdoor recreational enhancements.
Listing Courtesy of Calcagni Real Estate
Our team consists of dedicated real estate professionals passionate about helping our clients achieve their goals. Every client receives personalized attention, expert guidance, and unparalleled service. Meet our team:

Broker/Owner
860-214-8008
Email
Broker/Owner
843-614-7222
Email
Associate Broker
860-383-5211
Email
Realtor®
860-919-7376
Email
Realtor®
860-538-7567
Email
Realtor®
860-222-4692
Email
Realtor®
860-539-5009
Email
Realtor®
860-681-7373
Email
Realtor®
860-249-1641
Email
Acres : 0.47
Appliances Included : Oven/Range, Microwave, Refrigerator, Dishwasher, Disposal, Washer, Dryer
Association Fee Includes : Grounds Maintenance
Attic : Storage Space, Pull-Down Stairs
Basement : Full, Full With Hatchway
Full Baths : 2
Half Baths : 1
Baths Total : 3
Beds Total : 4
City : Cheshire
Cooling : Central Air
County : New Haven
Elementary School : Per Board of Ed
Fireplaces : 1
Foundation : Concrete
Fuel Tank Location : Above Ground
Garage Parking : Attached Garage
Garage Slots : 2
Description : On Cul-De-Sac, Open Lot
Neighborhood : N/A
Parcel : 1086037
Postal Code : 06410
Roof : Asphalt Shingle
Sewage System : Public Sewer Connected
Sewage Usage Fee : 450
SgFt Description : Per owner
Total SqFt : 2300
Tax Year : July 2025-June 2026
Total Rooms : 8
Watersource : Public Water Connected
weeb : RPR, IDX Sites, Realtor.com
Phone
860-384-7624
Address
20 Hopmeadow St, Unit 821, Weatogue, CT 06089