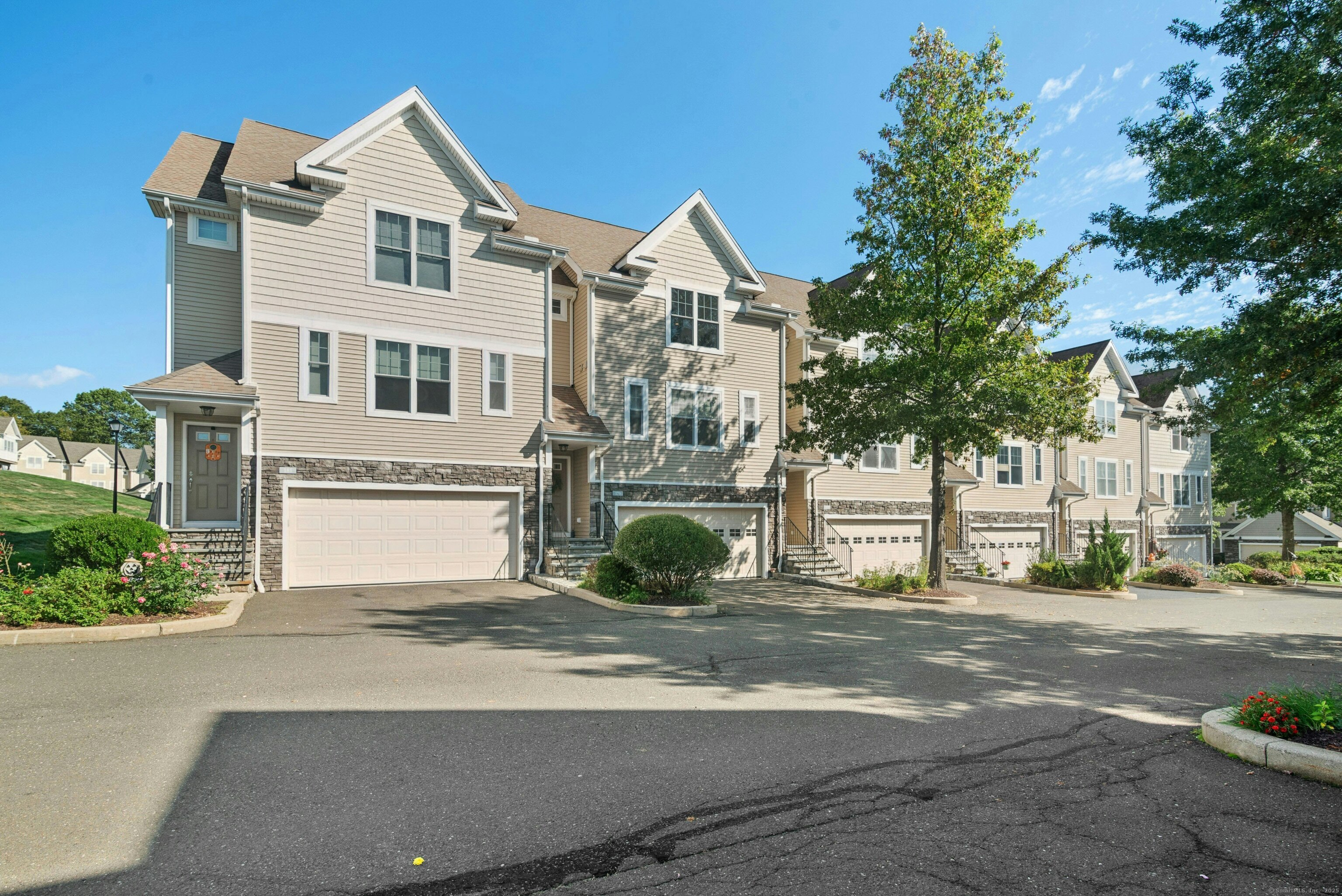
Bedrooms
Bathrooms
Sq Ft
Price
Shelton, Connecticut
Welcome to the highly sought-after Crescent Village Townhouse community, where style, comfort, and convenience meet! This beautifully maintained home features a desirable open floor plan with 9' ceilings on the main level and hardwood floors throughout. The inviting living room with door leading out to your own private balcony. Living room boasts a gas fireplace, seamlessly connecting to the dining area and gorgeous kitchen with upgraded granite countertops, counter bar, gas stove, pantry, and pull-out cabinetry-perfect for both entertaining and everyday living. A sun-filled den or 3rd bedroom, half bath, and laundry closet complete the first floor. Upstairs, you'll find gleaming hardwood floors, a spacious primary suite with multiple closets including a walk-in, and a luxurious full bath featuring double sinks, a sit-down vanity, and a stall shower. The second bedroom suite offers its own private full bath and walk-in closet, ideal for guests or family. The enclosed loft provides a perfect additional living space for a private home office or den. The partially finished lower level includes a playroom and or gym with laminate flooring, ample storage space, and walk-out access to the backyard. Enjoy all that this award-winning community has to offer- lush, mature landscaping,a clubhouse with full kitchen and community room, fitness center, heated in-ground pool, and a play area. A commuter's dream, Crescent Village is ideally located just off RT 15 close to all major highways
Listing Courtesy of BHGRE Gaetano Marra Homes
Our team consists of dedicated real estate professionals passionate about helping our clients achieve their goals. Every client receives personalized attention, expert guidance, and unparalleled service. Meet our team:

Broker/Owner
860-214-8008
Email
Broker/Owner
843-614-7222
Email
Associate Broker
860-383-5211
Email
Realtor®
860-919-7376
Email
Realtor®
860-538-7567
Email
Realtor®
860-222-4692
Email
Realtor®
860-539-5009
Email
Realtor®
860-681-7373
Email
Realtor®
860-249-1641
Email
Appliances Included : Cook Top, Gas Range, Wall Oven, Microwave, Range Hood, Refrigerator, Freezer, Dishwasher, Washer, Dryer
Association Amenities : Club House, Exercise Room/Health Club, Guest Parking, Health Club, Playground/Tot Lot, Pool
Association Fee Includes : Grounds Maintenance, Trash Pickup, Snow Removal, Property Management, Pest Control, Pool Service, Road Maintenance, Insurance
Attic : Pull-Down Stairs
Basement : Partial, Full, Storage, Garage Access, Partially Finished, Walk-out, Full With Walk-Out
Full Baths : 2
Half Baths : 1
Baths Total : 3
Beds Total : 2
City : Shelton
Complex : Crescent Village
Cooling : Ceiling Fans, Central Air
County : Fairfield
Elementary School : Per Board of Ed
Fireplaces : 1
Garage Parking : Attached Garage, Under House Garage
Garage Slots : 2
Description : N/A
Middle School : Per Board of Ed
Amenities : Commuter Bus, Golf Course, Health Club, Medical Facilities, Park, Shopping/Mall
Neighborhood : N/A
Parcel : 2572673
Pets : See pet restrictions
Pets Allowed : Yes
Pool Description : Heated, Pool House, In Ground Pool
Postal Code : 06484
Sewage System : Public Sewer Connected
Sewage Usage Fee : 200
Total SqFt : 2029
Tax Year : July 2025-June 2026
Total Rooms : 5
Watersource : Public Water Connected
weeb : RPR, IDX Sites, Realtor.com
Phone
860-384-7624
Address
20 Hopmeadow St, Unit 821, Weatogue, CT 06089