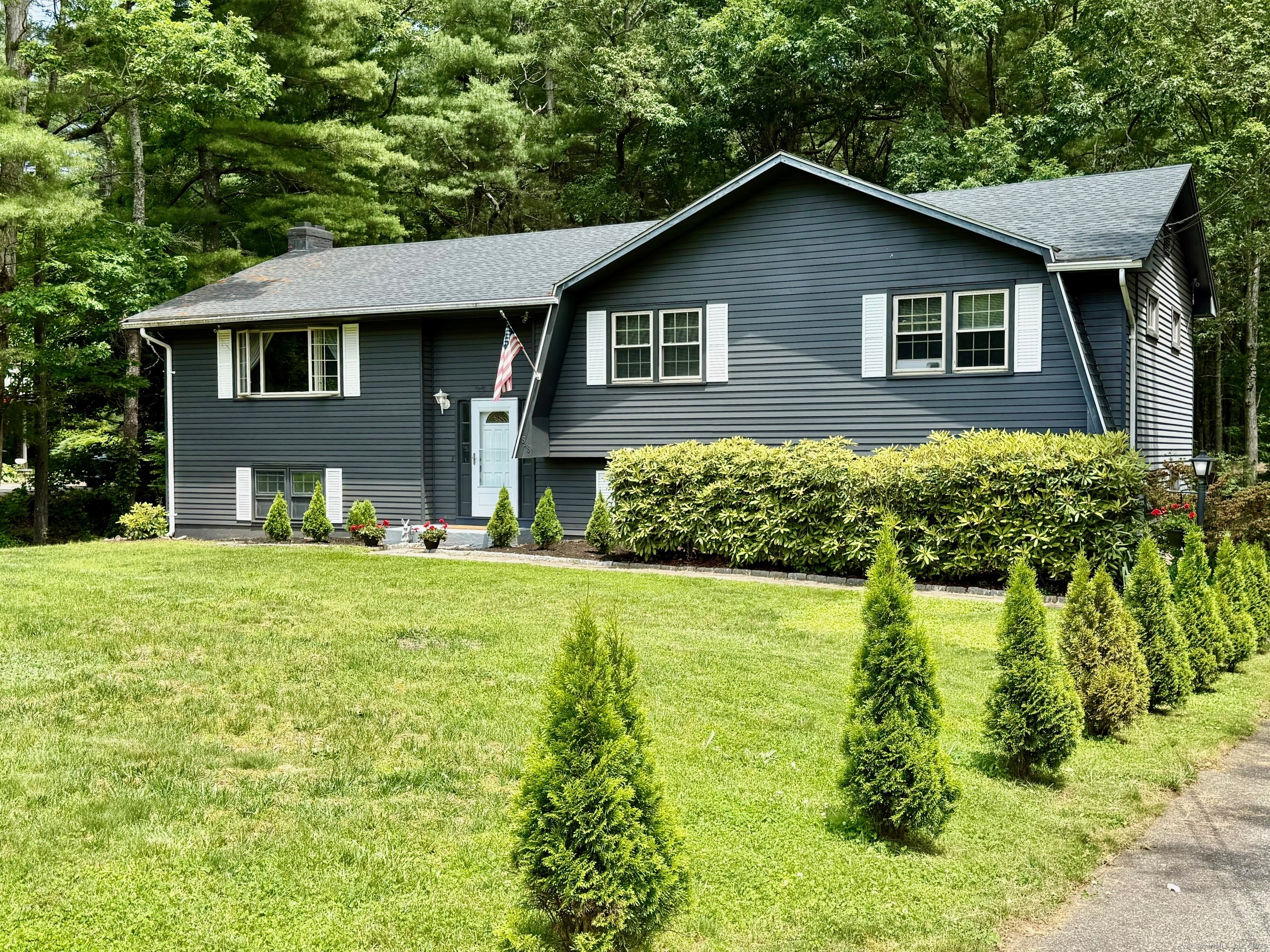
Bedrooms
Bathrooms
Sq Ft
Price
Glastonbury, Connecticut
Stunning, remodeled 2084 sq ft home, nestled on a one -acre lot offering convenient access to schools, parks, and town center. Open layout with stylish decor, updated lighting, and walls freshly painted in designer colors. The kitchen boasts quartz countertops, built-ins, stainless appliances including brand new dishwasher and oven/range, cabinets galore, and center island with ample seating. Large picture window in dining room invites tons of sunlight and views of deck overlooking very private, level backyard resembling a nature preserve. There are two full baths, both remodeled, on the main level, including one ensuite in the primary bedroom. All three bedrooms have hardwood floors, custom built-ins and closet systems to make storage a breeze. Downstairs is a family room with fireplace, an office, laundry, half bath and brand new luxury vinyl flooring. The roof was replaced in 2023, the oil tank in 2024, and septic tank in 2025. Entire deck freshly painted Sept, 2025. Walk around the corner to Shoddy Mill Preserve, or take a 2 minute drive to Eastbury and Gideon Wells schools, JB Williams Park, Highland Park market, or Rts 2 and 384.
Listing Courtesy of Berkshire Hathaway NE Prop.
Our team consists of dedicated real estate professionals passionate about helping our clients achieve their goals. Every client receives personalized attention, expert guidance, and unparalleled service. Meet our team:

Broker/Owner
860-214-8008
Email
Broker/Owner
843-614-7222
Email
Associate Broker
860-383-5211
Email
Realtor®
860-919-7376
Email
Realtor®
860-538-7567
Email
Realtor®
860-222-4692
Email
Realtor®
860-539-5009
Email
Realtor®
860-681-7373
Email
Realtor®
860-249-1641
Email
Acres : 0.92
Appliances Included : Electric Range, Range Hood, Refrigerator, Dishwasher, Washer, Dryer
Attic : Unfinished, Storage Space, Pull-Down Stairs
Basement : Full, Fully Finished, Walk-out
Full Baths : 2
Half Baths : 1
Baths Total : 3
Beds Total : 3
City : Glastonbury
Cooling : Attic Fan, Ceiling Fans
County : Hartford
Elementary School : Hebron Avenue
Fireplaces : 1
Foundation : Concrete
Fuel Tank Location : In Basement
Garage Parking : Under House Garage
Garage Slots : 2
Description : Lightly Wooded, Level Lot
Amenities : Library, Park
Neighborhood : N/A
Parcel : 572183
Postal Code : 06033
Roof : Asphalt Shingle
Sewage System : Septic
Total SqFt : 2084
Tax Year : July 2025-June 2026
Total Rooms : 7
Watersource : Private Well
weeb : RPR, IDX Sites, Realtor.com
Phone
860-384-7624
Address
20 Hopmeadow St, Unit 821, Weatogue, CT 06089