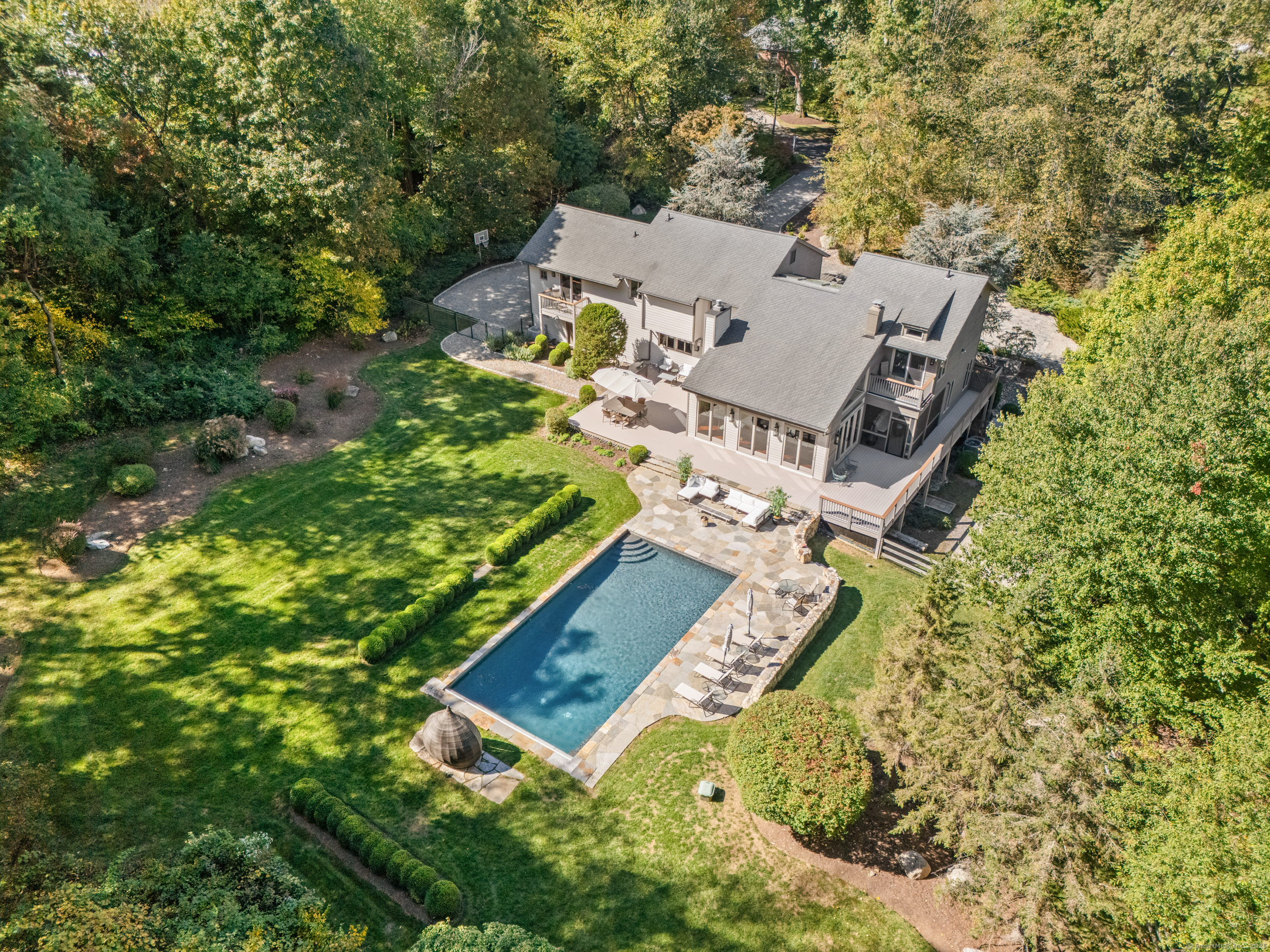
Bedrooms
Bathrooms
Sq Ft
Price
Westport, Connecticut
Set on more than two acres of exquisite, park-like property in the coveted Red Coat estate section of Westport, this spectacular modern home with a glorious gunite pool offers an ideal lifestyle. A designer's own residence, this home showcases uncompromising quality with intuitive features. The landscaped approach begins with a large stone parking court that accommodates entertaining on a grand scale. The dramatic entrance leads to a soaring foyer with custom stairs, where the sun-filled interiors begin to unfold and glimpses of the glorious rear property and pool come into view. The grand-scale Great Room w/gas fireplace has windows & doors on three sides, brining in light and views. The fam rm has a professional media system to bring your favorite shows and games to the big screen, and access to the serene screened-in porch. The gourmet kitchen has style and flair w/concrete center island, stone counters, Sub Zero & Viking appls, wet bar w/beverage chiller, lrg pantry, built-in desk, dining area & access to the deck. The dining room has a custom built-in server, 3D ceiling design & doors to a covered deck. The flexible 2nd level has 5 BRs incl a grand primary suite w/two balconies, excellent closet space & a luxe bth w/glass shower & spa tub. All baths have been updated. The apt/guest wing w/priv entry, 2 rms, kitchenette & laundry is ideal for multi-generational living or anyone seeking privacy. Finished walk-out LL w/rec & office spaces. Many new improvements. Generator.
Listing Courtesy of Coldwell Banker Realty
Our team consists of dedicated real estate professionals passionate about helping our clients achieve their goals. Every client receives personalized attention, expert guidance, and unparalleled service. Meet our team:

Broker/Owner
860-214-8008
Email
Broker/Owner
843-614-7222
Email
Associate Broker
860-383-5211
Email
Realtor®
860-919-7376
Email
Realtor®
860-538-7567
Email
Realtor®
860-222-4692
Email
Realtor®
860-539-5009
Email
Realtor®
860-681-7373
Email
Realtor®
860-249-1641
Email
Acres : 2.14
Appliances Included : Gas Cooktop, Wall Oven, Microwave, Range Hood, Subzero, Dishwasher, Washer, Dryer, Wine Chiller
Attic : Access Via Hatch
Basement : Full, Storage, Interior Access, Partially Finished, Liveable Space, Full With Walk-Out
Full Baths : 4
Half Baths : 2
Baths Total : 6
Beds Total : 5
City : Westport
Cooling : Central Air, Zoned
County : Fairfield
Elementary School : Coleytown
Fireplaces : 1
Foundation : Concrete
Fuel Tank Location : In Basement
Garage Parking : Attached Garage
Garage Slots : 2
Description : Fence - Partial, Level Lot, Professionally Landscaped
Middle School : Coleytown
Amenities : Golf Course, Library, Park, Private School(s), Public Rec Facilities, Shopping/Mall, Tennis Courts
Neighborhood : Red Coat
Parcel : 411974
Pool Description : Gunite, Heated, In Ground Pool
Postal Code : 06880
Roof : Asphalt Shingle
Additional Room Information : Foyer, Gym, Laundry Room, Music Room, Staff Quarters, Workshop
Sewage System : Septic
Total SqFt : 4142
Tax Year : July 2025-June 2026
Total Rooms : 10
Watersource : Public Water Connected
weeb : RPR, IDX Sites, Realtor.com
Phone
860-384-7624
Address
20 Hopmeadow St, Unit 821, Weatogue, CT 06089