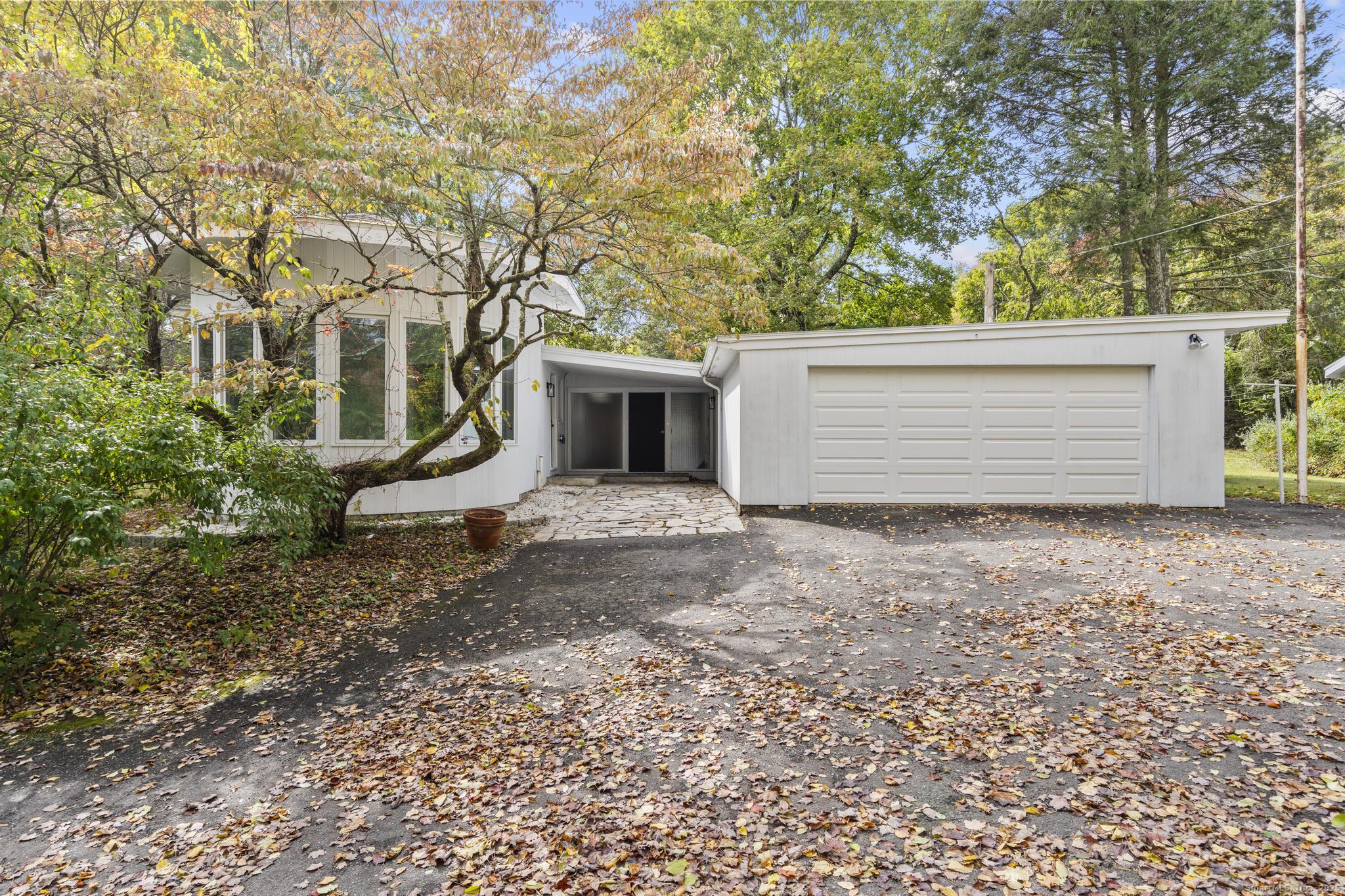
Bedrooms
Bathrooms
Sq Ft
Price
Monroe, Connecticut
Step into this one-of-a-kind mid-century ranch, nestled in the heart of Monroe. This home combines timeless character with limitless potential. Featuring an open-concept design, the home is bathed in natural light thanks to expansive windows. The property includes both an attached two-car garage and a detached outbuilding with an open-concept room-partially finished and ideal for storage, a studio, or a workshop. The back section of the outbuilding also includes a separate door for storage. The flat, level lot offers privacy, making it a perfect setting for outdoor gatherings. From the driveway, you'll be greeted by a walkway leading to the covered front entryway, adding to the home's curb appeal. Inside, a light-filled foyer welcomes you with its architectural skylight & surrounding windows, creating an inviting first impression. This space, with French doors opening to the yard, is perfect for a dining area. The updated kitchen features stainless appliances, abundant cabinetry & granite countertops. At the heart of the home is a striking rotunda, a versatile area that could function as a study, sitting room, dining nook, or home office. The floor plan includes a galley kitchen, a dining room, and living room w/ fireplace. 3 generously-sized bedrooms & 2 full baths complete the main level. An enclosed porch offers additional indoor-outdoor living space. The lower level is partially finished, providing extra living space and ample storage.
Listing Courtesy of Coldwell Banker Realty
Our team consists of dedicated real estate professionals passionate about helping our clients achieve their goals. Every client receives personalized attention, expert guidance, and unparalleled service. Meet our team:

Broker/Owner
860-214-8008
Email
Broker/Owner
843-614-7222
Email
Associate Broker
860-383-5211
Email
Realtor®
860-919-7376
Email
Realtor®
860-538-7567
Email
Realtor®
860-222-4692
Email
Realtor®
860-539-5009
Email
Realtor®
860-681-7373
Email
Realtor®
860-249-1641
Email
Acres : 2
Appliances Included : Electric Cooktop, Oven/Range, Microwave, Refrigerator, Dishwasher, Washer, Dryer
Basement : Full, Partially Finished
Full Baths : 2
Baths Total : 2
Beds Total : 3
City : Monroe
Cooling : Central Air
County : Fairfield
Elementary School : Per Board of Ed
Fireplaces : 1
Foundation : Concrete
Fuel Tank Location : In Basement
Garage Parking : Attached Garage
Garage Slots : 2
Description : Lightly Wooded, Level Lot
Neighborhood : N/A
Parcel : 177400
Postal Code : 06468
Roof : Flat
Additional Room Information : Bonus Room, Breezeway, Foyer, Sitting Room, Workshop
Sewage System : Septic
Total SqFt : 2382
Tax Year : July 2025-June 2026
Total Rooms : 7
Watersource : Public Water Connected
weeb : RPR, IDX Sites, Realtor.com
Phone
860-384-7624
Address
20 Hopmeadow St, Unit 821, Weatogue, CT 06089