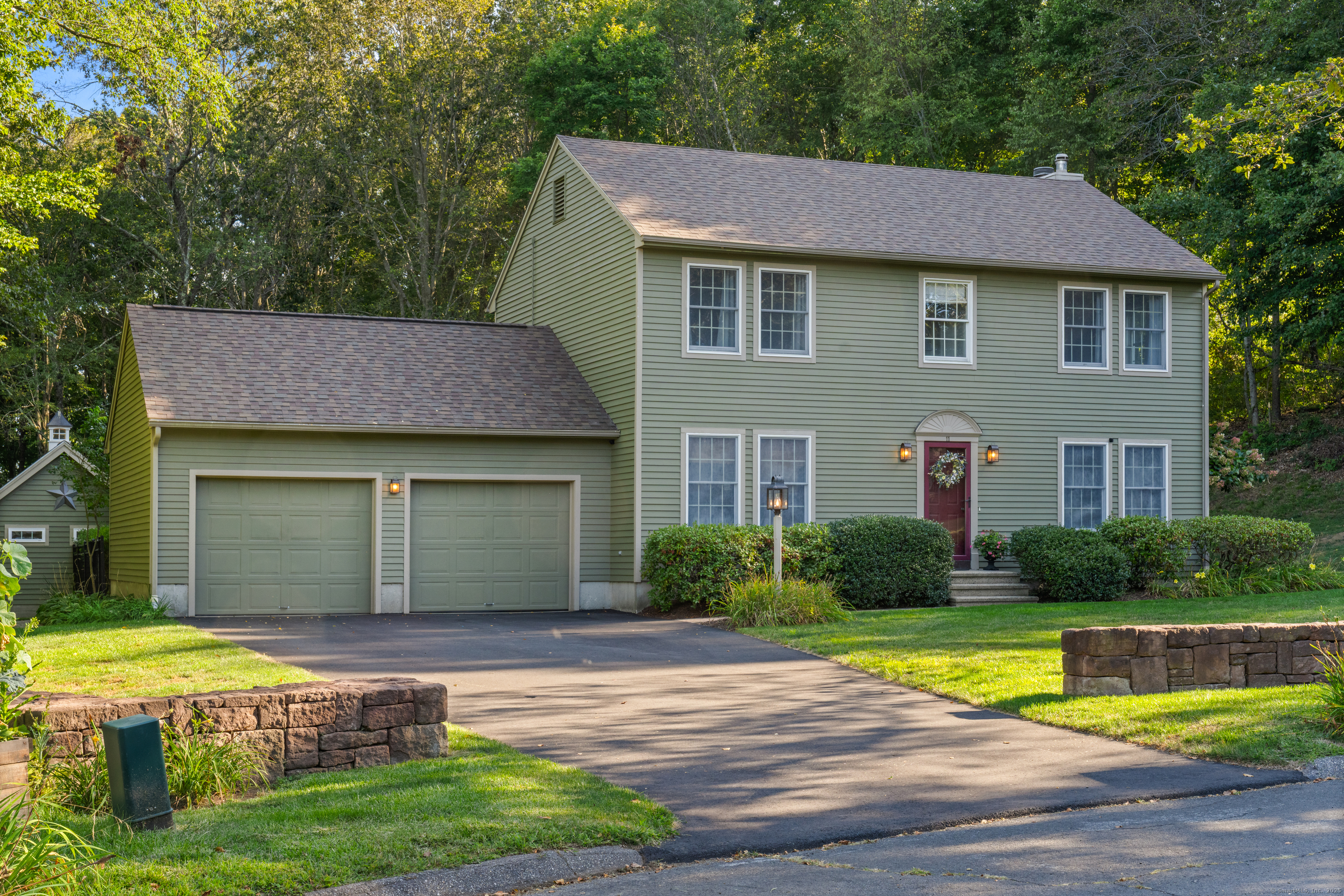
Bedrooms
Bathrooms
Sq Ft
Price
East Hampton, Connecticut
This stunning Colonial home combines elegance, comfort, and privacy in a picture-perfect setting. Nestled at the end of a quiet cul-de-sac, it backs to open space and feels like new construction thanks to its pristine condition, beautifully refinished wide board floors, and many updates (driveway 1yo, central a/c 3yo, roof 4yo, EV charger). The formal living room with fireplace opens to a bright home office through French doors. A sun-filled family room features a wall of windows and sliders leading to the patio. The open-concept dining room and eat-in kitchen boast a large island breakfast bar and stainless-steel appliances - ideal for entertaining. Upstairs, the primary suite offers a full bath and walk-in closet, complemented by three additional bedrooms. The finished basement includes a workout room and rec room for extra living space. Enjoy summer days in your private backyard oasis - complete with an in-ground pool, expansive patio with custom stone walls, and pool house with changing facilities. Move-in ready, beautifully maintained, and located in a most desirable neighborhood - this home is truly a rare find.
Listing Courtesy of Century 21 AllPoints Realty
Our team consists of dedicated real estate professionals passionate about helping our clients achieve their goals. Every client receives personalized attention, expert guidance, and unparalleled service. Meet our team:

Broker/Owner
860-214-8008
Email
Broker/Owner
843-614-7222
Email
Associate Broker
860-383-5211
Email
Realtor®
860-919-7376
Email
Realtor®
860-538-7567
Email
Realtor®
860-222-4692
Email
Realtor®
860-539-5009
Email
Realtor®
860-681-7373
Email
Realtor®
860-249-1641
Email
Acres : 0.47
Appliances Included : Electric Range, Microwave, Refrigerator, Dishwasher
Association Fee Includes : Insurance
Attic : Access Via Hatch
Basement : Full, Partially Finished
Full Baths : 2
Half Baths : 1
Baths Total : 3
Beds Total : 4
City : East Hampton
Cooling : Central Air
County : Middlesex
Elementary School : Memorial
Fireplaces : 1
Foundation : Concrete
Fuel Tank Location : In Basement
Garage Parking : Attached Garage
Garage Slots : 2
Description : Lightly Wooded, Level Lot, On Cul-De-Sac
Amenities : Lake, Public Rec Facilities
Neighborhood : N/A
Parcel : 981305
Pool Description : Pool House, Safety Fence, In Ground Pool
Postal Code : 06424
Roof : Asphalt Shingle
Additional Room Information : Exercise Room
Sewage System : Public Sewer Connected
Sewage Usage Fee : 605
Total SqFt : 2200
Subdivison : Spice Hill
Tax Year : July 2025-June 2026
Total Rooms : 10
Watersource : Public Water Connected
weeb : RPR, IDX Sites, Realtor.com
Phone
860-384-7624
Address
20 Hopmeadow St, Unit 821, Weatogue, CT 06089