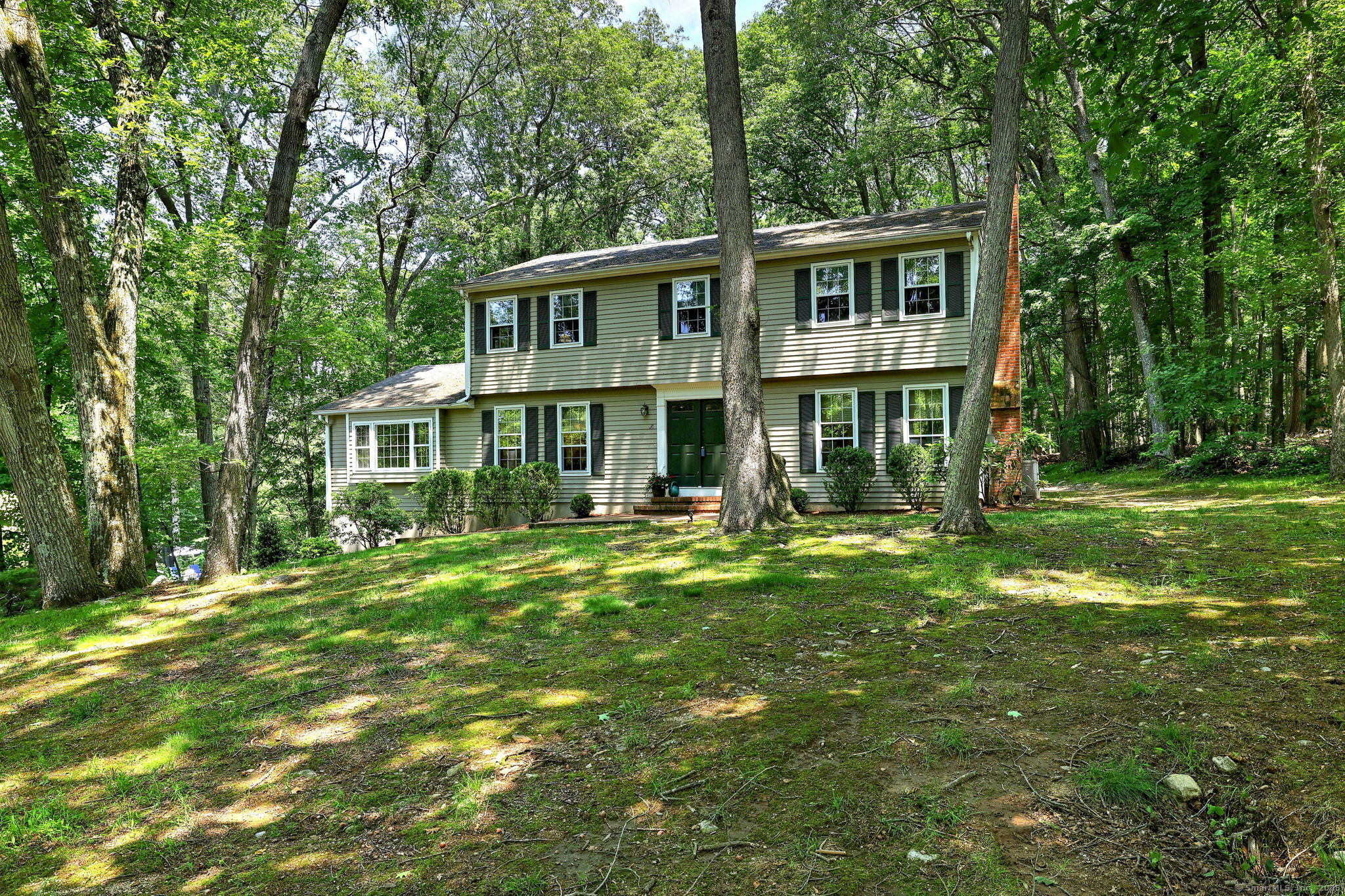
Bedrooms
Bathrooms
Sq Ft
Price
Monroe, Connecticut
Tucked on a quiet cul de sac street this home offers a blend of comfort and lifestyle. Large kitchen with ample cabinetry and a dining area. Living room with fireplace and formal dining room. Family room with vaulted ceilings and a fireplace that adds warmth on cozy winter nights. Just off the family room is the fabulous screened porch and 2-level deck which is perfect for morning coffee or relaxing at night. Second level offers 4 bedrooms including primary bedreoom with an en suite bath. Finished lower level expands your living space by approx. 660 feet and can accommodate a home gym, office, or whatever your heart desires. Conveniently located near major roads and Town Park which includes, pool, lake, tennis and more.
Listing Courtesy of RE/MAX Right Choice
Our team consists of dedicated real estate professionals passionate about helping our clients achieve their goals. Every client receives personalized attention, expert guidance, and unparalleled service. Meet our team:

Broker/Owner
860-214-8008
Email
Broker/Owner
843-614-7222
Email
Associate Broker
860-383-5211
Email
Realtor®
860-919-7376
Email
Realtor®
860-538-7567
Email
Realtor®
860-222-4692
Email
Realtor®
860-539-5009
Email
Realtor®
860-681-7373
Email
Realtor®
860-249-1641
Email
Acres : 1.33
Appliances Included : Electric Range, Microwave, Refrigerator, Freezer, Dishwasher, Washer, Electric Dryer
Attic : Pull-Down Stairs
Basement : Full, Heated, Storage, Fully Finished, Garage Access, Interior Access, Partially Finished
Full Baths : 2
Half Baths : 1
Baths Total : 3
Beds Total : 4
City : Monroe
Cooling : Central Air, Zoned
County : Fairfield
Elementary School : Stepney
Fireplaces : 2
Foundation : Concrete
Fuel Tank Location : In Garage
Garage Parking : Under House Garage
Garage Slots : 2
Description : Lightly Wooded, Treed
Middle School : Jockey Hollow
Amenities : Golf Course, Lake, Library, Park, Playground/Tot Lot, Public Pool
Neighborhood : N/A
Parcel : 172834
Postal Code : 06468
Roof : Asphalt Shingle
Additional Room Information : Foyer
Sewage System : Septic
Total SqFt : 2344
Tax Year : July 2025-June 2026
Total Rooms : 8
Watersource : Private Well
weeb : RPR, IDX Sites, Realtor.com
Phone
860-384-7624
Address
20 Hopmeadow St, Unit 821, Weatogue, CT 06089