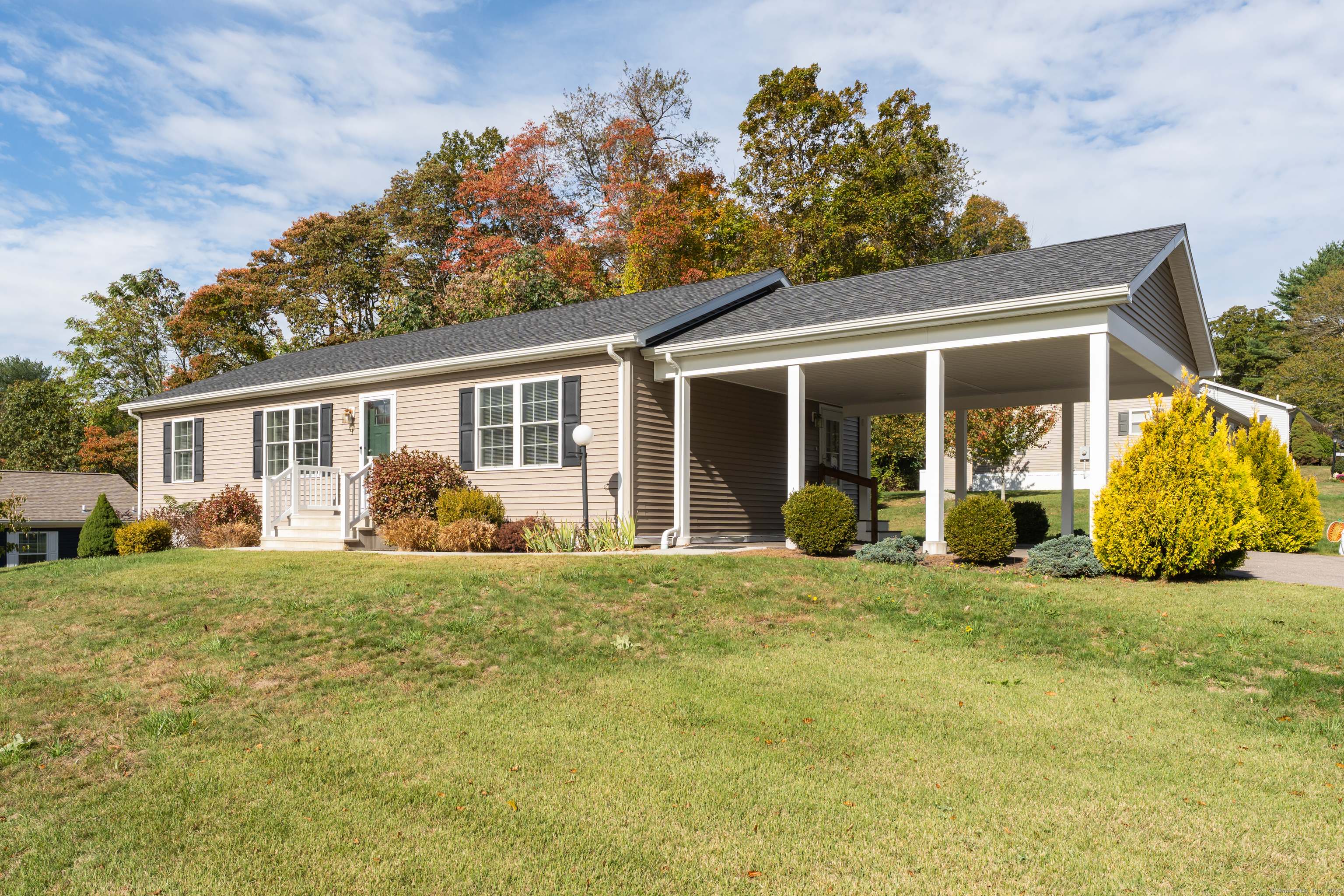
Bedrooms
Bathrooms
Sq Ft
Price
Montville, Connecticut
Modern Comfort Meets Easy Living in Laurel Heights - A Premier 55+ Sun Community! Welcome to your next chapter in this beautifully maintained, move-in-ready home built in 2019! Located in the sought-after Laurel Heights, this bright & airy single-level gem offers the perfect blend of modern design, comfort, and low-maintenance living. Step inside to discover an inviting open floor plan with gleaming floors, sun-filled spaces, and a seamless flow perfect for both everyday living and entertaining. The chef's kitchen boasts stainless steel appliances, a large center island, & generous cabinetry-ideal for preparing meals or hosting friends. Enjoy meals in the dining area that opens to a spacious living room, then step outside to unwind on your private back deck overlooking the tidy, landscaped yard-complete with a storage shed for your gardening tools. The primary suite is your personal retreat, featuring a full private bath, while a second bedroom and full guest bath provide comfort and privacy for visitors. Additional perks include a covered carport, ample driveway parking, and easy-care landscaping. With all the benefits of newer construction, there's truly nothing to do but move in and start living! Laurel Heights offers a vibrant 55+ lifestyle with water, sewer, trash/recycling, and land taxes included in the affordable monthly land lease. Don't miss this rare opportunity to enjoy comfort, convenience,& community in one of the area's most desirable active adult neighborhood
Listing Courtesy of RE/MAX on the Bay
Our team consists of dedicated real estate professionals passionate about helping our clients achieve their goals. Every client receives personalized attention, expert guidance, and unparalleled service. Meet our team:

Broker/Owner
860-214-8008
Email
Broker/Owner
843-614-7222
Email
Associate Broker
860-383-5211
Email
Realtor®
860-919-7376
Email
Realtor®
860-538-7567
Email
Realtor®
860-222-4692
Email
Realtor®
860-539-5009
Email
Realtor®
860-681-7373
Email
Realtor®
860-249-1641
Email
Appliances Included : Oven/Range, Microwave, Range Hood, Refrigerator, Dishwasher, Washer, Electric Dryer
Attic : Access Via Hatch
Basement : None
Full Baths : 2
Baths Total : 2
Beds Total : 2
City : Montville
Cooling : Central Air
County : New London
Elementary School : Per Board of Ed
Foundation : Slab
Garage Parking : None, Paved, Driveway
Handicap : 32" Minimum Door Widths, Bath Grab Bars, Hallways 36+ Inches Wide
Description : Corner Lot
Amenities : Golf Course, Health Club, Library, Medical Facilities, Paddle Tennis, Public Transportation, Shopping/Mall
Neighborhood : Uncasville
Parcel : 2432162
Total Parking Spaces : 2
Postal Code : 06382
Property Information : Adult Community 55
Roof : Asphalt Shingle
Sewage System : Public Sewer Connected
Total SqFt : 1248
Tax Year : July 2025-June 2026
Total Rooms : 4
Watersource : Public Water Connected
weeb : RPR, IDX Sites, Realtor.com
Phone
860-384-7624
Address
20 Hopmeadow St, Unit 821, Weatogue, CT 06089