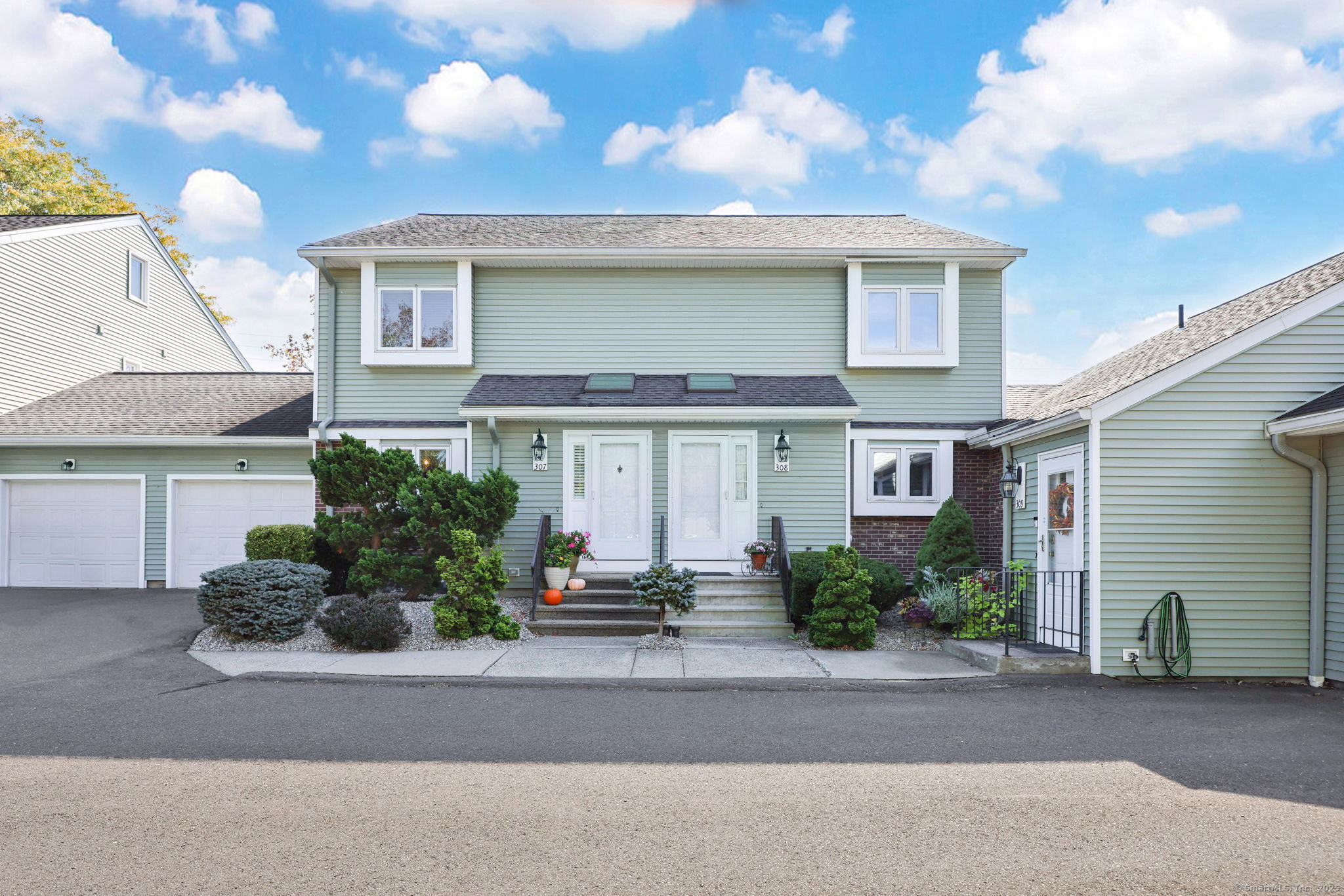
Bedrooms
Bathrooms
Sq Ft
Price
South Windsor, Connecticut
Meticulously updated townhouse in highly desirable Plum Ridge community. A rare opportunity that blends luxury, comfort, and convenience. This stunning home features 3 bedrooms, 3.1 bathrooms, and an attached 1-car garage. Step inside to an open and inviting main level filled with abundant natural light. The entryway showcases elegant slate flooring, leading into a spacious living area highlighted by Brazilian Cherry Tigerwood floors and vaulted ceilings. The living room features a cozy wood-burning fireplace and direct access to an oversized 12x19 deck overlooking the serene backyard - perfect for entertaining or quiet relaxation. The fully renovated kitchen is a showstopper, complete with quartz countertops, a breakfast bar, KitchenAid stainless steel appliances, a wine cooler built into the island, and stunning stone veneer accent walls that adds warmth and texture. Upstairs, you'll find two spacious bedrooms, including a luxurious primary suite with a custom walk-in closet and a beautifully remodeled ensuite bath. The second full bathroom on this level has also been tastefully renovated and features a soaking tub. The third bedroom-located on the third floor-makes for a perfect home office or guest suite, complete with a built-in desk. Lower level adds approx 500sqft of living space with a full bathroom, and a spacious utility/storage area. Central air, fresh interior paint throughout, a whole-house water filtration system, and a convenient garage access door.
Listing Courtesy of Coldwell Banker Realty
Our team consists of dedicated real estate professionals passionate about helping our clients achieve their goals. Every client receives personalized attention, expert guidance, and unparalleled service. Meet our team:

Broker/Owner
860-214-8008
Email
Broker/Owner
843-614-7222
Email
Associate Broker
860-383-5211
Email
Realtor®
860-919-7376
Email
Realtor®
860-538-7567
Email
Realtor®
860-222-4692
Email
Realtor®
860-539-5009
Email
Realtor®
860-681-7373
Email
Realtor®
860-249-1641
Email
Appliances Included : Oven/Range, Microwave, Refrigerator, Dishwasher, Disposal
Association Fee Includes : Club House, Grounds Maintenance, Trash Pickup, Snow Removal, Property Management, Pool Service, Insurance
Basement : Full, Partially Finished
Full Baths : 3
Half Baths : 1
Baths Total : 4
Beds Total : 3
City : South Windsor
Cooling : Central Air
County : Hartford
Elementary School : Orchard Hill
Fireplaces : 1
Fuel Tank Location : In Basement
Garage Parking : Attached Garage
Garage Slots : 1
Description : Lightly Wooded, Level Lot
Middle School : Edwards
Amenities : Golf Course, Health Club, Library, Medical Facilities, Park, Public Pool, Public Transportation, Shopping/Mall
Neighborhood : N/A
Parcel : 710887
Pets : See Management Company
Pets Allowed : Restrictions
Pool Description : In Ground Pool
Postal Code : 06074
Sewage System : Public Sewer Connected
Total SqFt : 2400
Tax Year : July 2025-June 2026
Total Rooms : 8
Watersource : Public Water Connected
weeb : RPR, IDX Sites, Realtor.com
Phone
860-384-7624
Address
20 Hopmeadow St, Unit 821, Weatogue, CT 06089