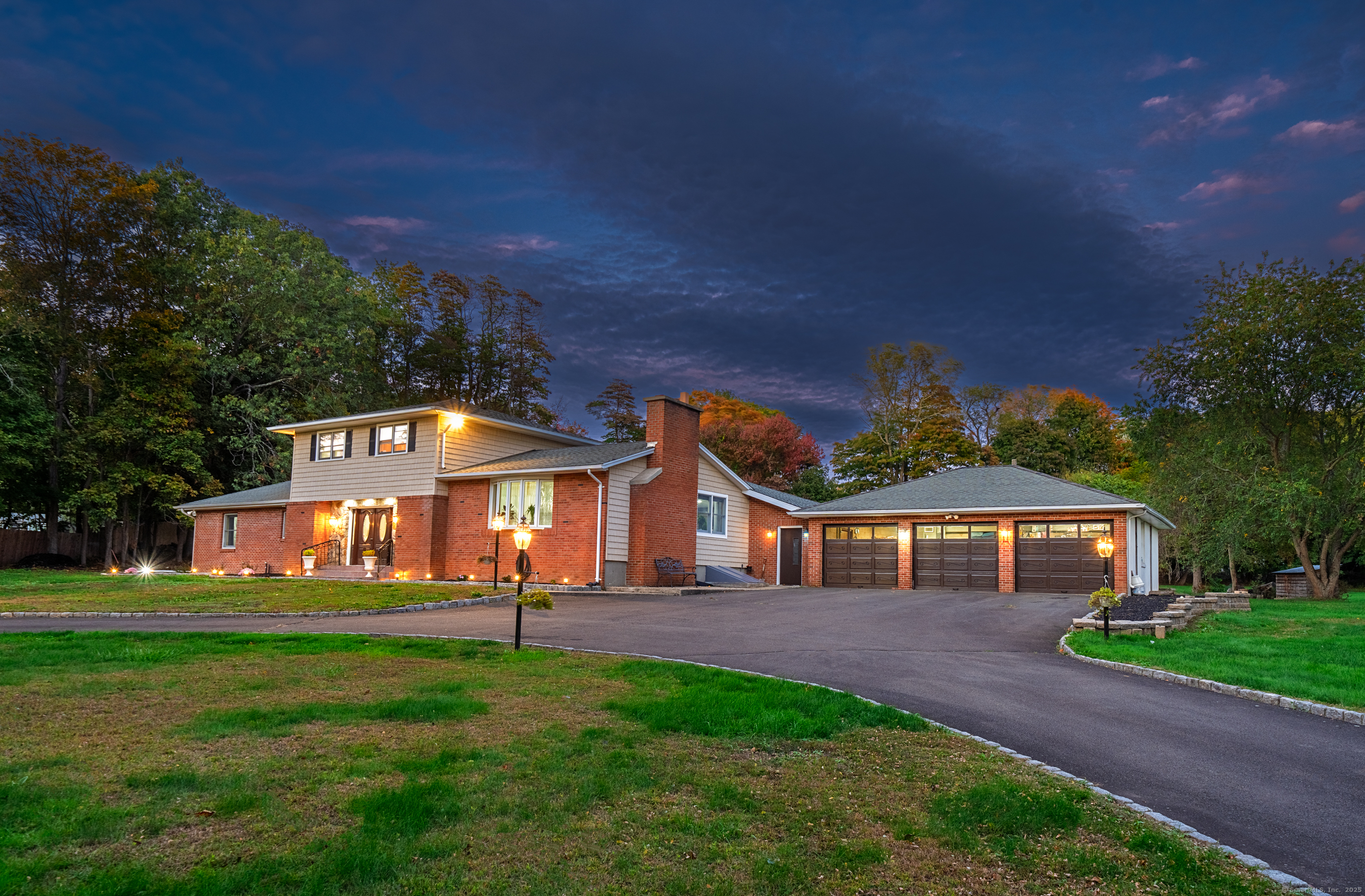
Bedrooms
Bathrooms
Sq Ft
Price
East Haven, Connecticut
Stunning Split-Level Home with Expansive Living Spaces & Dream Garage Setup. Step into the massive open concept living area, which flows seamlessly into a spacious open kitchen, ample cabinetry, and generous counter space ideal for entertaining or everyday living. The home features a unique split-level layout with three spacious bedrooms located on the upper level, offering privacy and comfort for family or guests. On the main level, retreat to the primary suite, designed with both relaxation and style in mind. Gleaming marble and tile flooring runs throughout, adding elegance and continuity across the sprawling rooms and wide-open spaces. Whether you're hosting gatherings or enjoying a quiet night in, this layout offers flexibility and flow. Outside, you'll find a massive yard - perfect for outdoor activities, gardening, or even future additions. Car lovers and hobbyists will appreciate the attached heated 3-car garage, a mechanic's dream with ample room for tools, projects, and storage. There's an additional detached 1-car garage in the back, ideal for additional workshop, or extra storage. This is more than just a house - it's a lifestyle upgrade. With room to grow, space to breathe, and features that impress at every turn, this home checks all the boxes.
Listing Courtesy of Century 21 AllPoints Realty
Our team consists of dedicated real estate professionals passionate about helping our clients achieve their goals. Every client receives personalized attention, expert guidance, and unparalleled service. Meet our team:

Broker/Owner
860-214-8008
Email
Broker/Owner
843-614-7222
Email
Associate Broker
860-383-5211
Email
Realtor®
860-919-7376
Email
Realtor®
860-538-7567
Email
Realtor®
860-222-4692
Email
Realtor®
860-539-5009
Email
Realtor®
860-681-7373
Email
Realtor®
860-249-1641
Email
Acres : 1.25
Appliances Included : Electric Cooktop, Wall Oven, Refrigerator, Dishwasher
Attic : Pull-Down Stairs
Basement : Full
Full Baths : 2
Half Baths : 1
Baths Total : 3
Beds Total : 4
City : East Haven
Cooling : Central Air
County : New Haven
Elementary School : Per Board of Ed
Fireplaces : 1
Foundation : Block, Concrete
Fuel Tank Location : In Basement
Garage Parking : Attached Garage
Garage Slots : 3
Description : Level Lot
Middle School : Per Board of Ed
Amenities : Shopping/Mall
Neighborhood : Foxon
Parcel : 1106004
Postal Code : 06513
Roof : Asphalt Shingle
Sewage System : Public Sewer Connected
SgFt Description : 2640 Main level
Total SqFt : 2640
Tax Year : July 2025-June 2026
Total Rooms : 9
Watersource : Private Well
weeb : RPR, IDX Sites, Realtor.com
Phone
860-384-7624
Address
20 Hopmeadow St, Unit 821, Weatogue, CT 06089