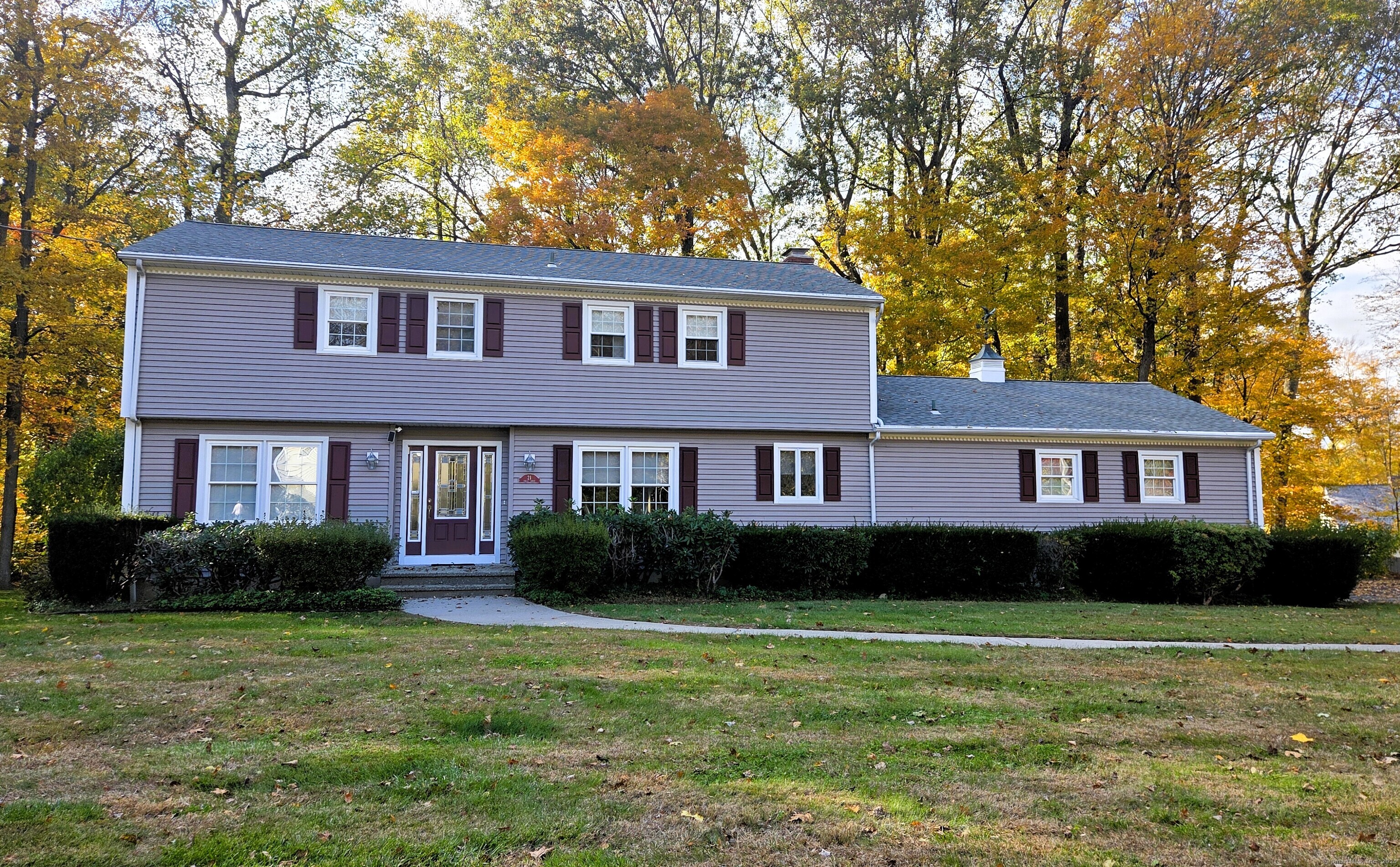
Bedrooms
Bathrooms
Sq Ft
Price
Shelton, Connecticut
Perfectly sited on a level, conveniently located property, this inviting home blends comfort, functionality, and style. A welcoming entry and two-car garage set the tone as you step inside to discover an open, light-filled main level designed for easy living. The spacious living and dining areas flow seamlessly into a well-appointed kitchen, creating an ideal setting for gatherings, quiet evenings, or weekend entertaining. Upstairs, the private quarters offer a peaceful retreat. The primary suite provides a relaxing haven with ample closet space and a comfortable en-suite bath, while additional bedrooms are spacious and versatile - perfect for family, guests, or a home office. Downstairs, an unfinished basement offers abundant storage space and endless potential for future expansion. Outside, the level yard invites you to enjoy warm afternoons, casual barbecues, or simple moments of relaxation. Combining everyday convenience with timeless charm, this home offers the perfect balance of location, livability, and comfort.
Listing Courtesy of Keller Williams Realty
Our team consists of dedicated real estate professionals passionate about helping our clients achieve their goals. Every client receives personalized attention, expert guidance, and unparalleled service. Meet our team:

Broker/Owner
860-214-8008
Email
Broker/Owner
843-614-7222
Email
Associate Broker
860-383-5211
Email
Realtor®
860-919-7376
Email
Realtor®
860-538-7567
Email
Realtor®
860-222-4692
Email
Realtor®
860-539-5009
Email
Realtor®
860-681-7373
Email
Realtor®
860-249-1641
Email
Acres : 0.92
Appliances Included : Oven/Range, Microwave, Refrigerator, Dishwasher, Washer, Dryer
Attic : Access Via Hatch
Basement : Full, Unfinished
Full Baths : 2
Half Baths : 1
Baths Total : 3
Beds Total : 4
City : Shelton
Cooling : Heat Pump
County : Fairfield
Elementary School : Per Board of Ed
Fireplaces : 1
Foundation : Concrete
Fuel Tank Location : Above Ground
Garage Parking : Attached Garage
Garage Slots : 2
Description : Level Lot
Neighborhood : N/A
Parcel : 289114
Postal Code : 06484
Roof : Shingle
Sewage System : Septic
Total SqFt : 2150
Tax Year : July 2025-June 2026
Total Rooms : 8
Watersource : Public Water Connected
weeb : RPR, IDX Sites, Realtor.com
Phone
860-384-7624
Address
20 Hopmeadow St, Unit 821, Weatogue, CT 06089