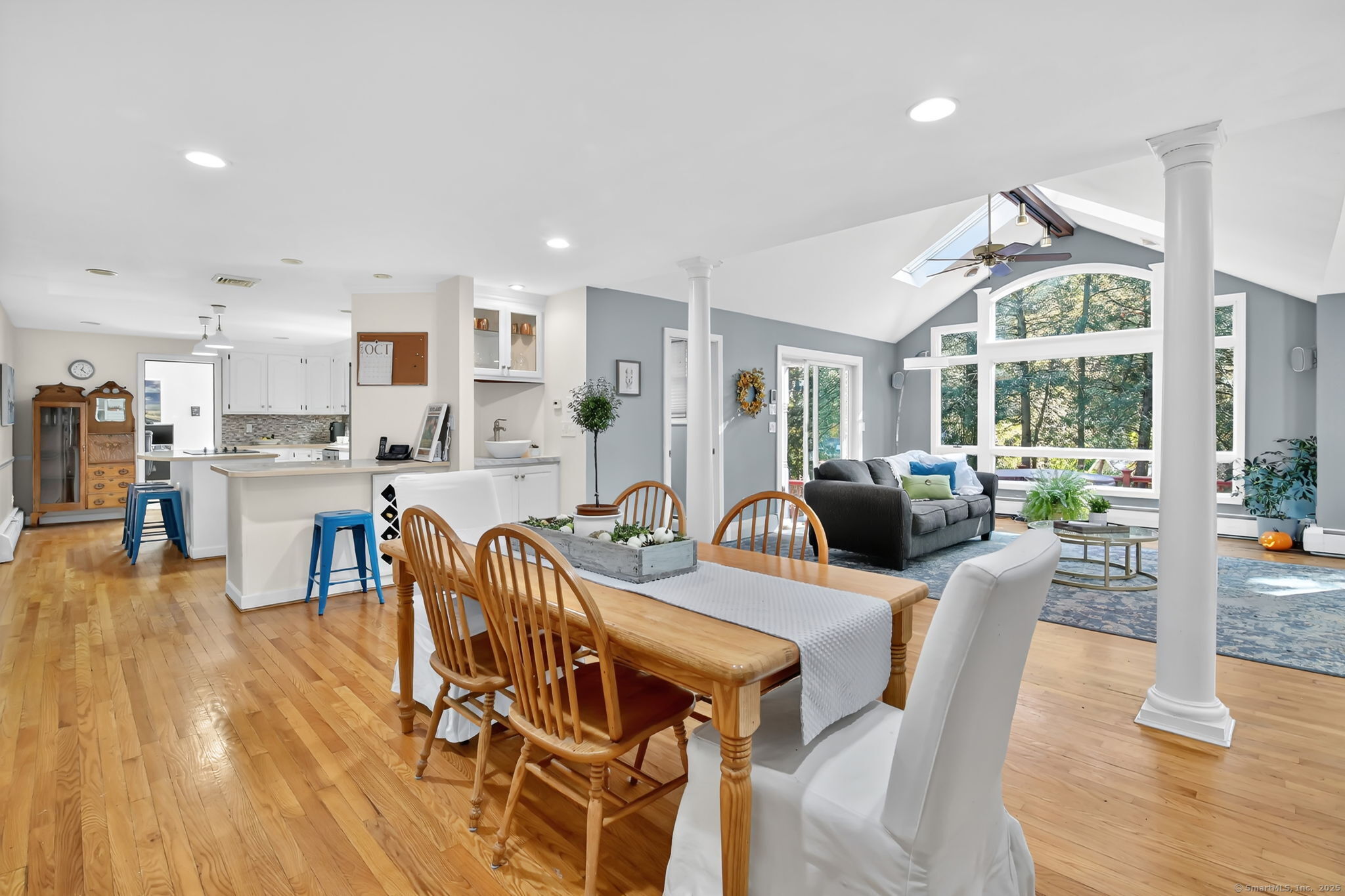
Bedrooms
Bathrooms
Sq Ft
Price
Avon, Connecticut
Tucked into a completely private acre lot in one of Avon's favorite "dog walking, bike riding" neighborhoods stands this surprisingly spacious colonial with two primary bedroom suites, three fireplaces and an open concept kitchen/dining/family room. A large fire-placed living room greets you, with picture window and plenty of room for gathering. Proceed to the white kitchen with center island and stainless appliances, open to a large dining area with brick fireplace and built-in book cases, nice enough, yet casual enough for every meal. Seamlessly open to a HUGE family room addition with vaulted ceilings and floor to ceiling windows flooding the rear of the home with natural light. Fresh and bright corner office conveniently off of the kitchen. Thanks to an earlier addition, upstairs offers two primary bedroom suites with lovely updates and surprising space. All hardwood floors upstairs and down. Walk up attic for endless storage or a "Home Alone" bunkroom! Finished walk-out, bright and cheery basement with 4 windows and fireplace, perfect for office, play or exercise at any age. Attached 2 car garage and extra large shed. Newer septic with sewer hook-up option. If you're up for some fun, newly lined above ground pool and hot tub will deliver! When in search of an established, old fashioned neighborhood smack dab in the center of Avon, close to shopping, parks, schools, golf and restaurants- this one's tough to beat!
Listing Courtesy of Coldwell Banker Realty
Our team consists of dedicated real estate professionals passionate about helping our clients achieve their goals. Every client receives personalized attention, expert guidance, and unparalleled service. Meet our team:

Broker/Owner
860-214-8008
Email
Broker/Owner
843-614-7222
Email
Associate Broker
860-383-5211
Email
Realtor®
860-919-7376
Email
Realtor®
860-538-7567
Email
Realtor®
860-222-4692
Email
Realtor®
860-539-5009
Email
Realtor®
860-681-7373
Email
Realtor®
860-249-1641
Email
Acres : 1.09
Appliances Included : Oven/Range, Microwave, Refrigerator, Dishwasher, Disposal, Washer, Dryer
Attic : Walk-up
Basement : Full, Fully Finished, Full With Walk-Out
Full Baths : 2
Half Baths : 1
Baths Total : 3
Beds Total : 4
City : Avon
Cooling : Attic Fan, Central Air
County : Hartford
Elementary School : Pine Grove
Fireplaces : 3
Foundation : Concrete
Fuel Tank Location : Above Ground
Garage Parking : Attached Garage, Driveway
Garage Slots : 2
Description : Lightly Wooded
Middle School : Avon
Neighborhood : N/A
Parcel : 435967
Total Parking Spaces : 2
Pool Description : Heated, Above Ground Pool
Postal Code : 06001
Roof : Asphalt Shingle
Sewage System : Septic
Total SqFt : 3538
Tax Year : July 2025-June 2026
Total Rooms : 8
Watersource : Private Well
weeb : RPR, IDX Sites, Realtor.com
Phone
860-384-7624
Address
20 Hopmeadow St, Unit 821, Weatogue, CT 06089