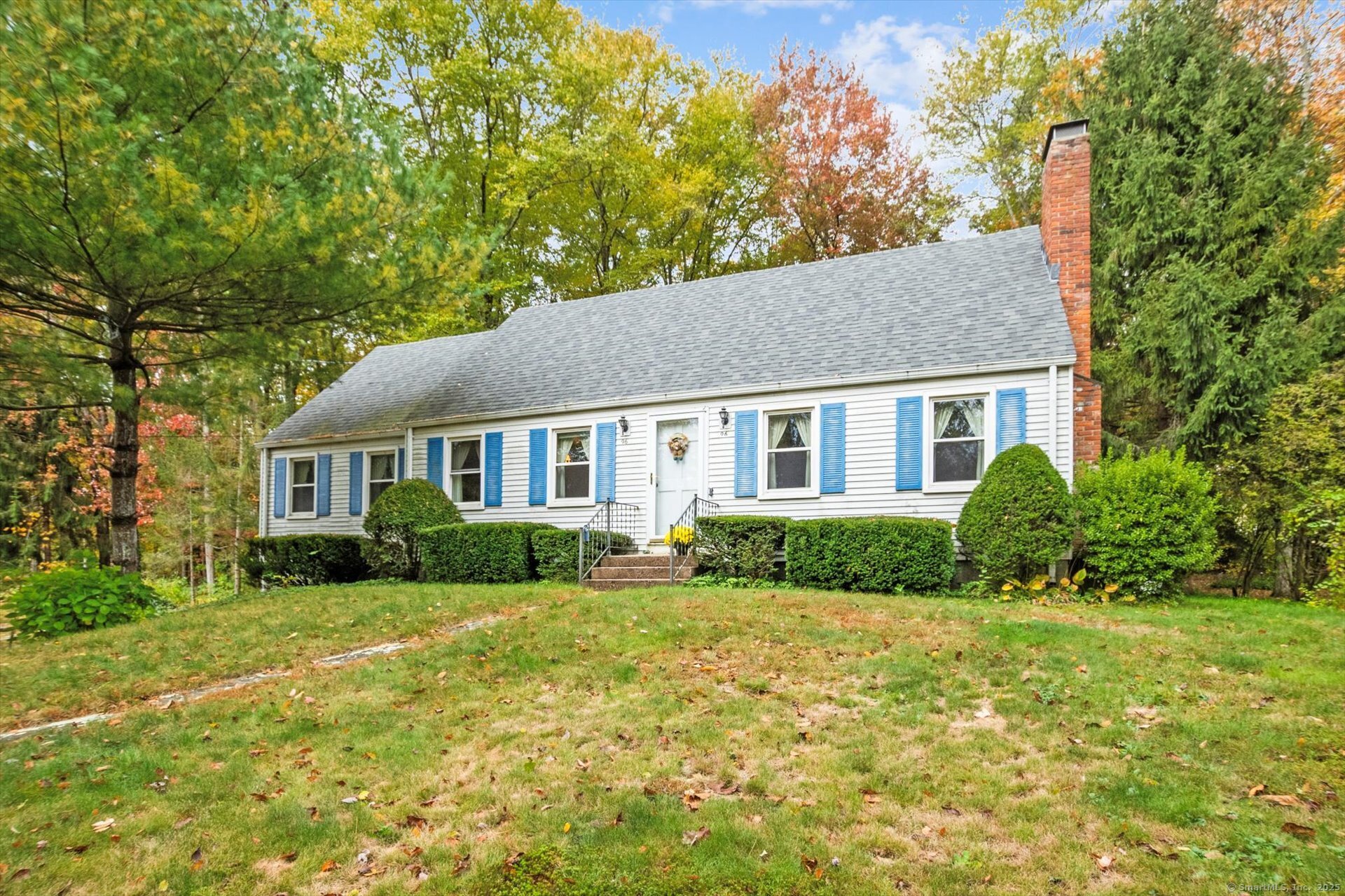
Bedrooms
Bathrooms
Sq Ft
Price
Canton, Connecticut
Charming Expanded Cape in a Desirable Neighborhood! Don't miss this expanded dormered Cape set back from the street, offering space, flexibility, and timeless charm. This 4-bedroom home features a versatile floor plan ideal for a variety of living arrangements. The first floor offers a fireplaced living room, formal dining room, kitchen, full bath, and a bedroom. A separate family room and office provide excellent flexibility - perfect for a fifth bedroom or potential in-law space. Wide-board flooring enhances the home's character and warmth. Upstairs, you'll find three additional bedrooms, a full bath, and a wall of closets providing abundant storage. The same beautiful wood flooring continues throughout the second level. The lower level adds over 400 sq. ft. of finished, walk-out space with another fireplace - ideal for a media room, playroom, or home gym. Outdoor living is a delight with both an upper deck and lower stone patio, overlooking a lightly wooded backyard that offers privacy and tranquility. Additional features include public sewer and private well with a new pressure tank, Newer roof and double-pane windows, Central air on the first floor, window units upstairs and Low-maintenance gravel driveway with turnaround. Conveniently located near top-rated schools, parks, Collinsville Center, The Shoppes at Farmington Valley, and everyday amenities. This well-loved property is being sold AS-IS. A wonderful opportunity to make this charming Cape your own!
Listing Courtesy of Berkshire Hathaway NE Prop.
Our team consists of dedicated real estate professionals passionate about helping our clients achieve their goals. Every client receives personalized attention, expert guidance, and unparalleled service. Meet our team:

Broker/Owner
860-214-8008
Email
Broker/Owner
843-614-7222
Email
Associate Broker
860-383-5211
Email
Realtor®
860-919-7376
Email
Realtor®
860-538-7567
Email
Realtor®
860-222-4692
Email
Realtor®
860-539-5009
Email
Realtor®
860-681-7373
Email
Realtor®
860-249-1641
Email
Acres : 0.51
Appliances Included : Oven/Range, Range Hood, Refrigerator, Dishwasher, Disposal, Washer, Electric Dryer
Basement : Partial, Partially Finished
Full Baths : 2
Baths Total : 2
Beds Total : 4
City : Canton
Cooling : Central Air, Window Unit
County : Hartford
Elementary School : Cherry Brook Primary
Fireplaces : 2
Foundation : Concrete
Garage Parking : Under House Garage
Garage Slots : 2
Description : Lightly Wooded
Middle School : Canton
Amenities : Basketball Court, Library, Park, Playground/Tot Lot, Public Pool, Public Rec Facilities, Shopping/Mall, Tennis Courts
Neighborhood : Collinsville
Parcel : 506582
Postal Code : 06019
Roof : Asphalt Shingle
Sewage System : Public Sewer Connected
Sewage Usage Fee : 515
Total SqFt : 2442
Tax Year : July 2025-June 2026
Total Rooms : 10
Watersource : Private Well
weeb : RPR, IDX Sites, Realtor.com
Phone
860-384-7624
Address
20 Hopmeadow St, Unit 821, Weatogue, CT 06089