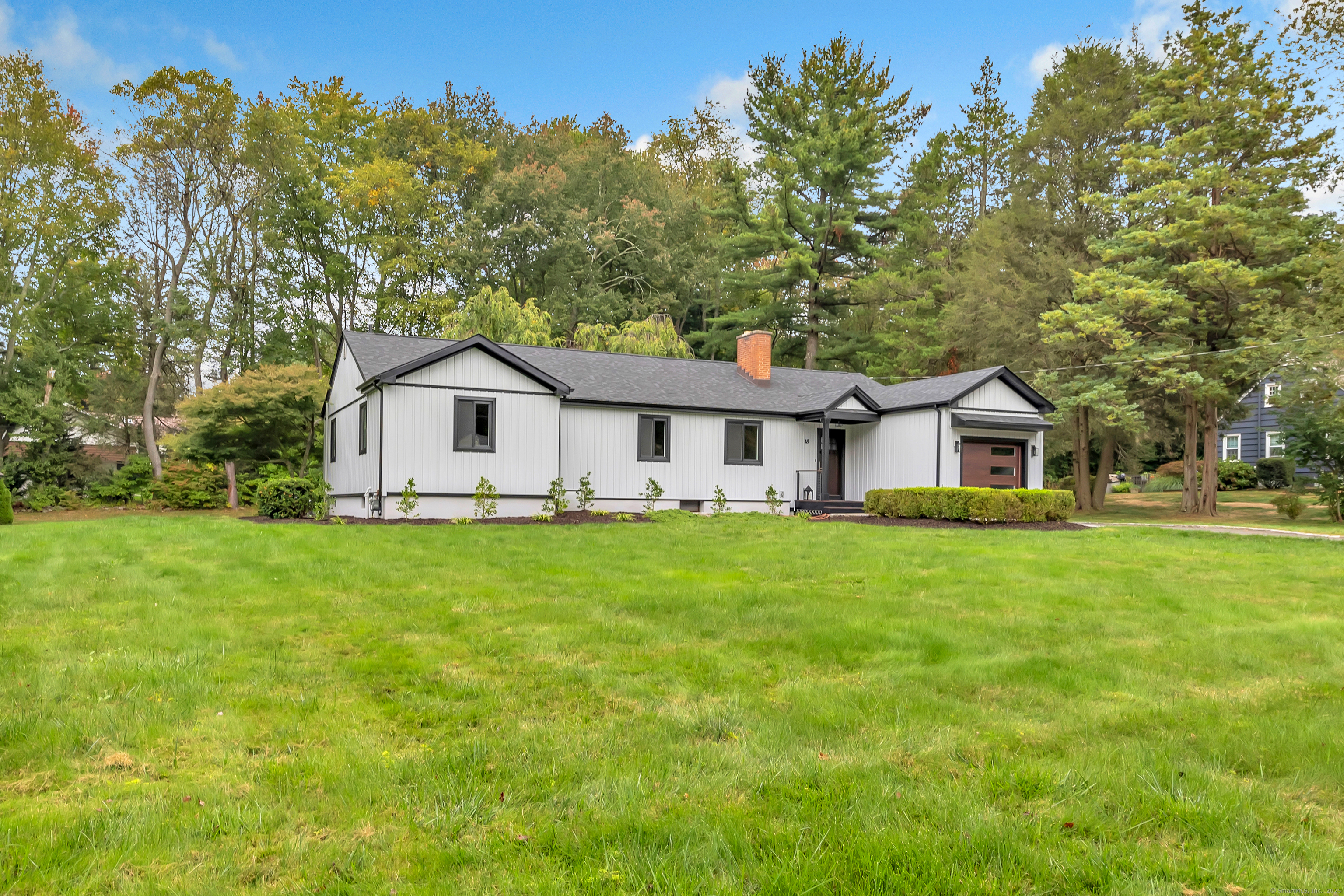
Bedrooms
Bathrooms
Sq Ft
Price
Easton, Connecticut
Price Reduced!!! Stylishly renovated 3BR, 2BA ranch in one of Lower Easton's most coveted neighborhoods! Set on .66 acres, this 1,748 sq. ft. home blends modern elegance with everyday ease. Sun-filled open layout showcases rich hardwood floors and a brand-new gourmet kitchen with quartz counters, stainless steel appliances, and upscale finishes-perfect for both casual dining and entertaining. The vaulted family room, featuring a sleek linear fireplace, flows seamlessly to a large deck and sprawling, level yard-your ideal indoor-outdoor retreat. The luxe primary suite features a tray ceiling, custom walk-in closet, and spa-like bath with glass shower and double vanity. Two additional bedrooms and a beautifully updated hall bath offer flexibility for guests, family, or office. Exterior highlights include a one-car garage, Belgian block-lined driveway, and upgraded shed. Just minutes to the Merritt Parkway and Black Rock Turnpike. Turnkey, private, and effortlessly stylish-Easton living at its best.
Listing Courtesy of Keller Williams Realty
Our team consists of dedicated real estate professionals passionate about helping our clients achieve their goals. Every client receives personalized attention, expert guidance, and unparalleled service. Meet our team:

Broker/Owner
860-214-8008
Email
Broker/Owner
843-614-7222
Email
Associate Broker
860-383-5211
Email
Realtor®
860-919-7376
Email
Realtor®
860-538-7567
Email
Realtor®
860-222-4692
Email
Realtor®
860-539-5009
Email
Realtor®
860-681-7373
Email
Realtor®
860-249-1641
Email
Acres : 0.66
Appliances Included : Oven/Range, Microwave, Range Hood, Refrigerator, Freezer, Dishwasher
Attic : Storage Space, Access Via Hatch
Basement : Full, Unfinished, Sump Pump, Interior Access, Concrete Floor
Full Baths : 2
Baths Total : 2
Beds Total : 3
City : Easton
Cooling : Central Air, Zoned
County : Fairfield
Elementary School : Samuel Staples
Fireplaces : 1
Foundation : Concrete
Garage Parking : Attached Garage, Paved, On Street Parking, Driveway
Garage Slots : 1
Description : Corner Lot, Treed, Dry, Level Lot, Professionally Landscaped
Middle School : Helen Keller
Amenities : Golf Course, Health Club, Library, Medical Facilities, Park, Playground/Tot Lot, Private School(s), Shopping/Mall
Neighborhood : Lower Easton
Parcel : 115051
Total Parking Spaces : 3
Postal Code : 06612
Roof : Asphalt Shingle
Additional Room Information : Foyer
Sewage System : Septic
Total SqFt : 1748
Tax Year : July 2025-June 2026
Total Rooms : 6
Watersource : Public Water Connected
weeb : RPR, IDX Sites, Realtor.com
Phone
860-384-7624
Address
20 Hopmeadow St, Unit 821, Weatogue, CT 06089