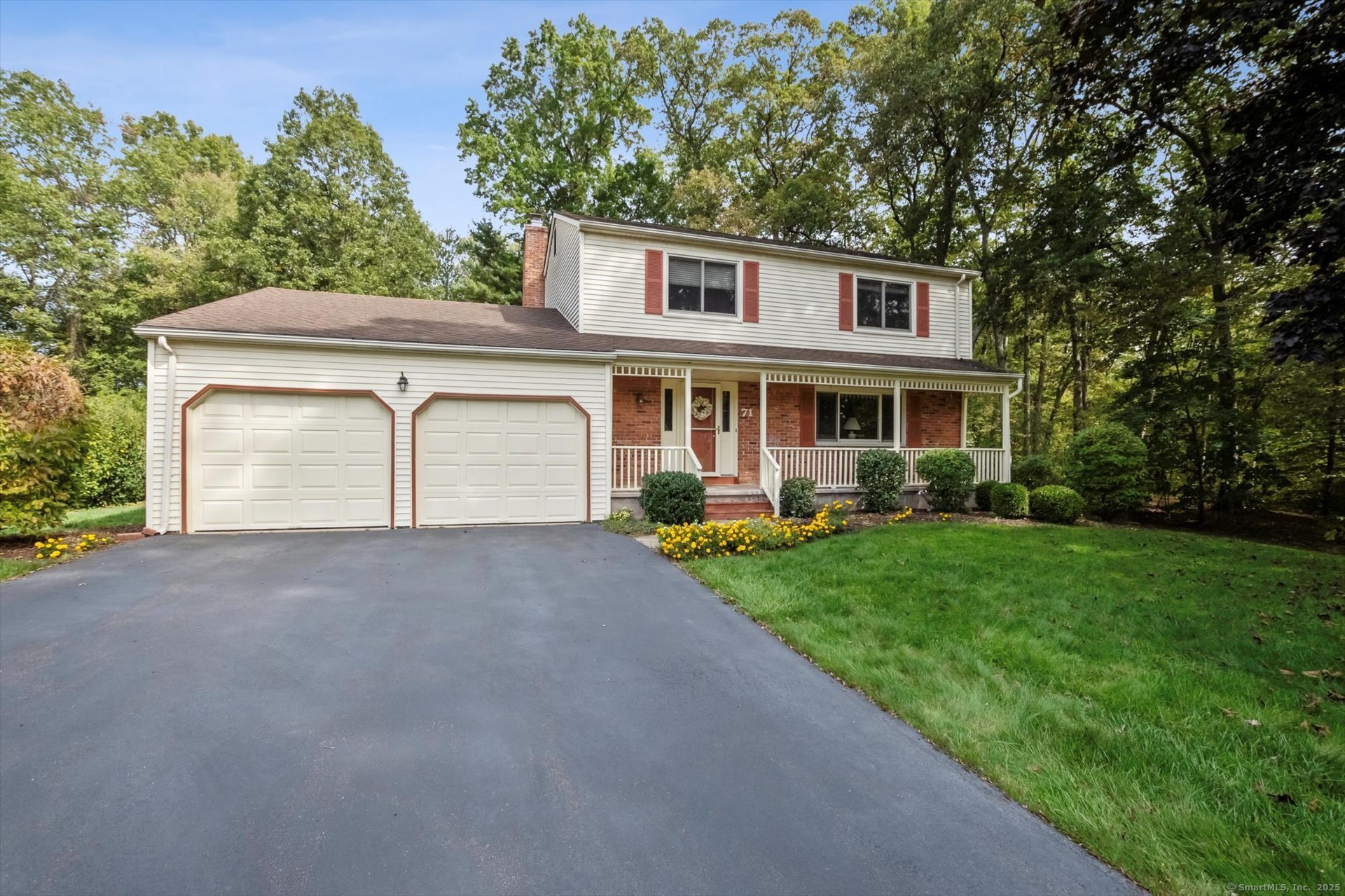
Bedrooms
Bathrooms
Sq Ft
Price
Southington, Connecticut
Welcome to this beautifully maintained 3-bedroom, 2.5-bath colonial perfectly situated at the end of a peaceful cul-de-sac. Pride of ownership shines throughout this single-owner home, offering a warm and inviting atmosphere from the moment you arrive. The main level features a spacious and light-filled living area, ideal for everyday living and entertaining. The kitchen offers generous cabinet space and seamlessly connects to the dining area with views of the backyard. Upstairs, you'll find three comfortable bedrooms, including a serene primary suite with a private bath and ample closet space. Step outside to enjoy the tranquil backyard that backs up to protected town land lined with mature trees-offering both privacy and a beautiful natural backdrop. Additional highlights include a convenient 2-car garage, central air, and a full basement with potential for future finishing. Located close to town amenities, schools, and major routes, this home offers the perfect blend of neighborhood charm and easy convenience. Don't miss the opportunity to make this well-loved home yours!
Listing Courtesy of William Raveis Real Estate
Our team consists of dedicated real estate professionals passionate about helping our clients achieve their goals. Every client receives personalized attention, expert guidance, and unparalleled service. Meet our team:

Broker/Owner
860-214-8008
Email
Broker/Owner
843-614-7222
Email
Associate Broker
860-383-5211
Email
Realtor®
860-919-7376
Email
Realtor®
860-538-7567
Email
Realtor®
860-222-4692
Email
Realtor®
860-539-5009
Email
Realtor®
860-681-7373
Email
Realtor®
860-249-1641
Email
Acres : 0.53
Appliances Included : Electric Range, Microwave, Refrigerator, Disposal
Attic : Unfinished, Access Via Hatch
Basement : Full, Unfinished, Hatchway Access, Interior Access, Concrete Floor, Full With Hatchway
Full Baths : 2
Half Baths : 1
Baths Total : 3
Beds Total : 3
City : Southington
Cooling : Central Air, Zoned
County : Hartford
Elementary School : Per Board of Ed
Fireplaces : 1
Foundation : Concrete
Garage Parking : Attached Garage, Driveway
Garage Slots : 2
Description : In Subdivision, Lightly Wooded, Level Lot, On Cul-De-Sac, Professionally Landscaped
Amenities : Golf Course, Health Club, Library, Medical Facilities, Park, Shopping/Mall, Tennis Courts
Neighborhood : N/A
Parcel : 731804
Total Parking Spaces : 6
Postal Code : 06489
Roof : Asphalt Shingle
Sewage System : Public Sewer Connected
SgFt Description : provided by seller
Total SqFt : 1932
Tax Year : July 2025-June 2026
Total Rooms : 7
Watersource : Public Water Connected
weeb : RPR, IDX Sites, Realtor.com
Phone
860-384-7624
Address
20 Hopmeadow St, Unit 821, Weatogue, CT 06089