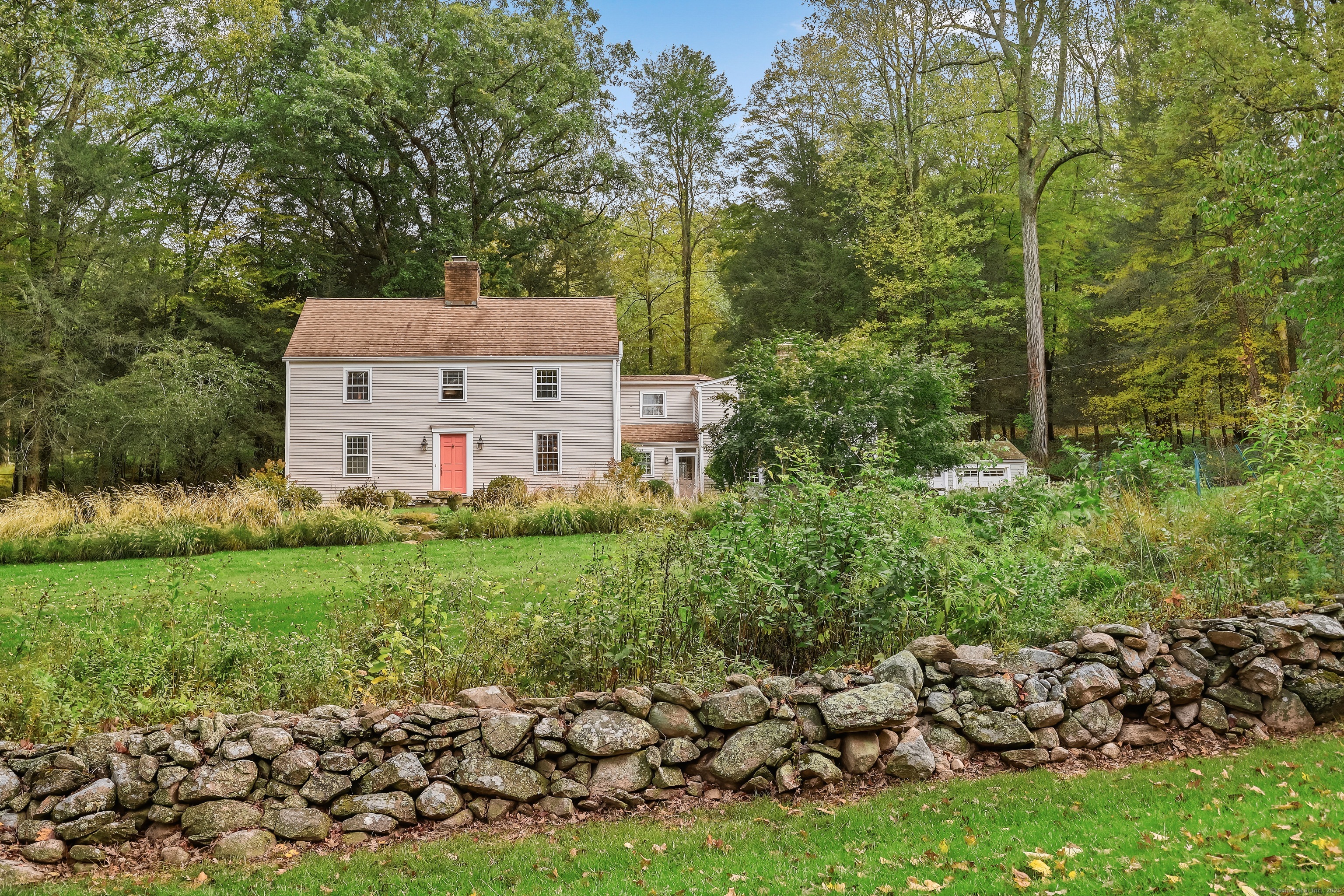
Bedrooms
Bathrooms
Sq Ft
Price
Weston, Connecticut
This distinctive Colonial offers tremendous curb appeal on a peaceful country road. It provides scenic views overlooking a nature preserve, the Saugatuck Reservoir & Trout Brook Trails & is just 15 minutes from downtown Westport. The thoughtful layout of this welcoming residence is perfect for seamless entertaining, both inside & on the expansive terrace that overlooks the naturally landscaped yard. Meticulously maintained, the home offers a versatile floor plan, including a potential In-law or Au-Pair Suite within the Office/Studio wing.The main level features an airy, front-to-back Living Room with a fireplace & historic wood beams, a Chef's Kitchen that flows into both the Dining Room & a bright Breakfast Room & a spacious Family Room with its own fireplace. The Den, complete with a full bath, presents an ideal option for a first-floor Bedroom.Upstairs, you will find five generously sized Bedrooms, including the Primary Bedroom with a walk-in closet & beautiful en-suite bath, plus a private Guest Room that includes its own full bath. The finished lower level is home to a comfortable Playroom (featuring the home's third fireplace & a pool table area) & a well-appointed Laundry Room. This residence has seen numerous high-quality improvements, including new AC, furnace & new hardwood floors in multiple rooms (a complete list is available upon request). This exceptional home is located in the sought-after town of Weston, known for its award-winning Blue Ribbon Schools.
Listing Courtesy of Coldwell Banker Realty
Our team consists of dedicated real estate professionals passionate about helping our clients achieve their goals. Every client receives personalized attention, expert guidance, and unparalleled service. Meet our team:

Broker/Owner
860-214-8008
Email
Broker/Owner
843-614-7222
Email
Associate Broker
860-383-5211
Email
Realtor®
860-919-7376
Email
Realtor®
860-538-7567
Email
Realtor®
860-222-4692
Email
Realtor®
860-539-5009
Email
Realtor®
860-681-7373
Email
Realtor®
860-249-1641
Email
Acres : 2.27
Appliances Included : Gas Range, Range Hood, Refrigerator, Dishwasher, Washer, Dryer, Wine Chiller
Attic : Storage Space, Floored, Walk-up
Basement : Full, Heated, Cooled, Interior Access, Partially Finished, Concrete Floor
Full Baths : 4
Half Baths : 1
Baths Total : 5
Beds Total : 5
City : Weston
Cooling : Attic Fan, Central Air
County : Fairfield
Elementary School : Hurlbutt
Fireplaces : 3
Foundation : Concrete
Fuel Tank Location : In Basement
Garage Parking : Attached Garage, Paved, Driveway
Garage Slots : 2
Description : Dry, Professionally Landscaped
Middle School : Weston
Neighborhood : Valley Forge
Parcel : 404825
Total Parking Spaces : 5
Postal Code : 06883
Roof : Asphalt Shingle
Additional Room Information : Exercise Room, Foyer, Laundry Room, Mud Room, Music Room, Sitting Room, Staff Quarters
Sewage System : Septic
Total SqFt : 4898
Tax Year : July 2025-June 2026
Total Rooms : 14
Watersource : Private Well
weeb : RPR, IDX Sites, Realtor.com
Phone
860-384-7624
Address
20 Hopmeadow St, Unit 821, Weatogue, CT 06089