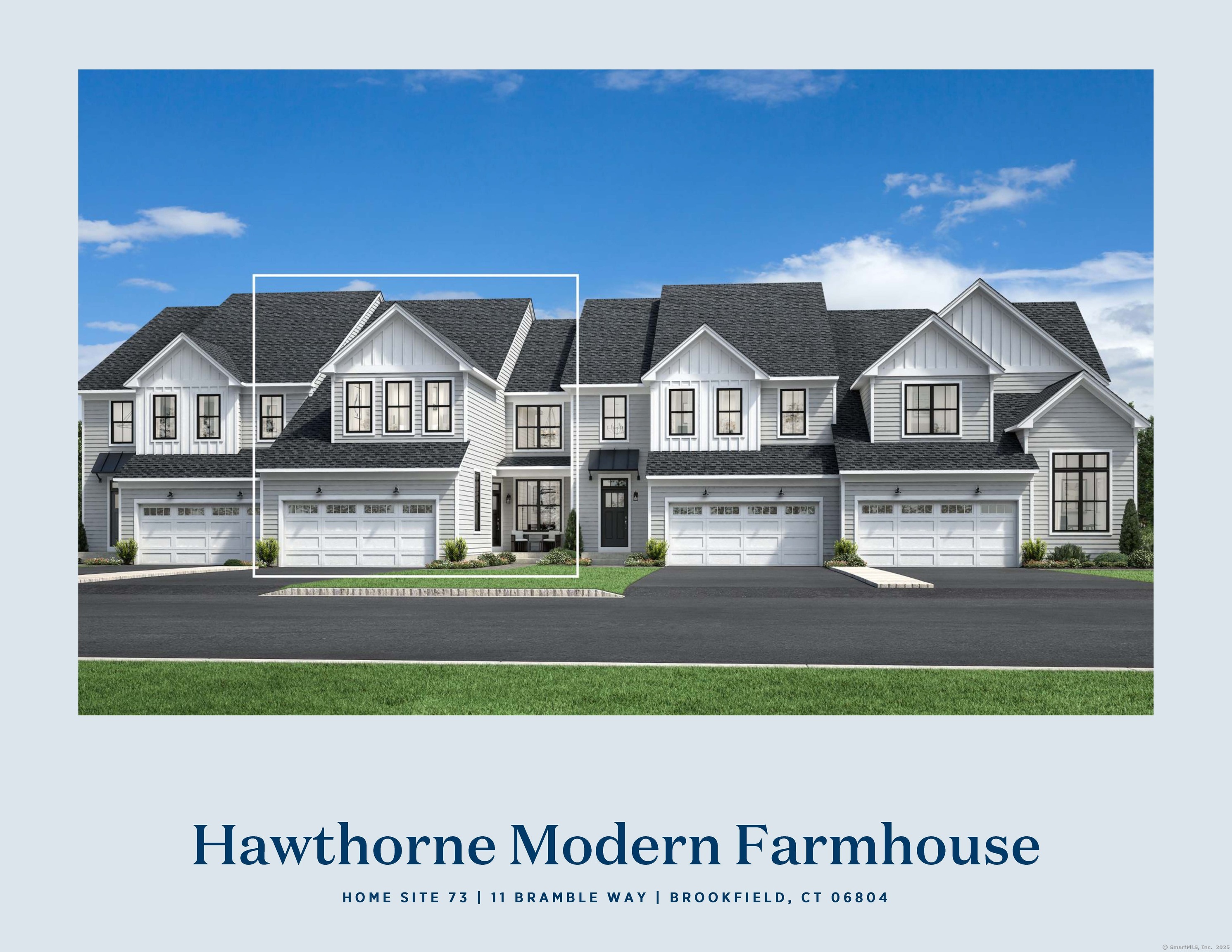
Bedrooms
Bathrooms
Sq Ft
Price
Brookfield, Connecticut
NEW CONSTRUCTION WITHOUT THE WAIT! READY FOR SPRING 2026! The Hawthorne home design offers a thoughtful layout that balances comfort and functionality. The main level features an L-shaped kitchen that flows seamlessly into the great room, perfect for entertaining. A versatile flex room on this level provides additional living space. The primary suite, conveniently located on the main floor, boasts dual walk-in closets and a luxurious bathroom with dual sinks and a private water closet. Upstairs, a loft area offers a cozy retreat, while the everyday entry ensures easy access from the garage. Two-story great room creates an open, airy atmosphere Main-floor primary suite features dual walk-in closets and a spa-like bathroom Versatile flex room and upstairs loft provide adaptable living spaces
Listing Courtesy of Thomas Jacovino
Our team consists of dedicated real estate professionals passionate about helping our clients achieve their goals. Every client receives personalized attention, expert guidance, and unparalleled service. Meet our team:

Broker/Owner
860-214-8008
Email
Broker/Owner
843-614-7222
Email
Associate Broker
860-383-5211
Email
Realtor®
860-919-7376
Email
Realtor®
860-538-7567
Email
Realtor®
860-222-4692
Email
Realtor®
860-539-5009
Email
Realtor®
860-681-7373
Email
Realtor®
860-249-1641
Email
Appliances Included : Gas Range, Microwave, Dishwasher
Association Fee Includes : Grounds Maintenance, Snow Removal, Property Management, Road Maintenance, Insurance
Attic : Access Via Hatch
Basement : Full, Unfinished, Concrete Floor
Full Baths : 2
Half Baths : 1
Baths Total : 3
Beds Total : 3
City : Brookfield
Complex : The Willows at Brookfield
Cooling : Zoned
County : Fairfield
Elementary School : Per Board of Ed
Garage Parking : Attached Garage, Driveway
Garage Slots : 2
Description : Lightly Wooded
Amenities : Basketball Court, Golf Course, Health Club, Lake, Medical Facilities, Public Transportation, Shopping/Mall
Neighborhood : N/A
Parcel : 999999999
Total Parking Spaces : 2
Pets : Public Offering Statement
Pets Allowed : Yes
Postal Code : 06804
Additional Room Information : Foyer, Laundry Room, Roughed-In Bath
Sewage System : Public Sewer Connected
SgFt Description : Floorplans
Total SqFt : 2466
Tax Year : July 2025-June 2026
Total Rooms : 8
Watersource : Public Water Connected
weeb : RPR, IDX Sites, Realtor.com
Phone
860-384-7624
Address
20 Hopmeadow St, Unit 821, Weatogue, CT 06089