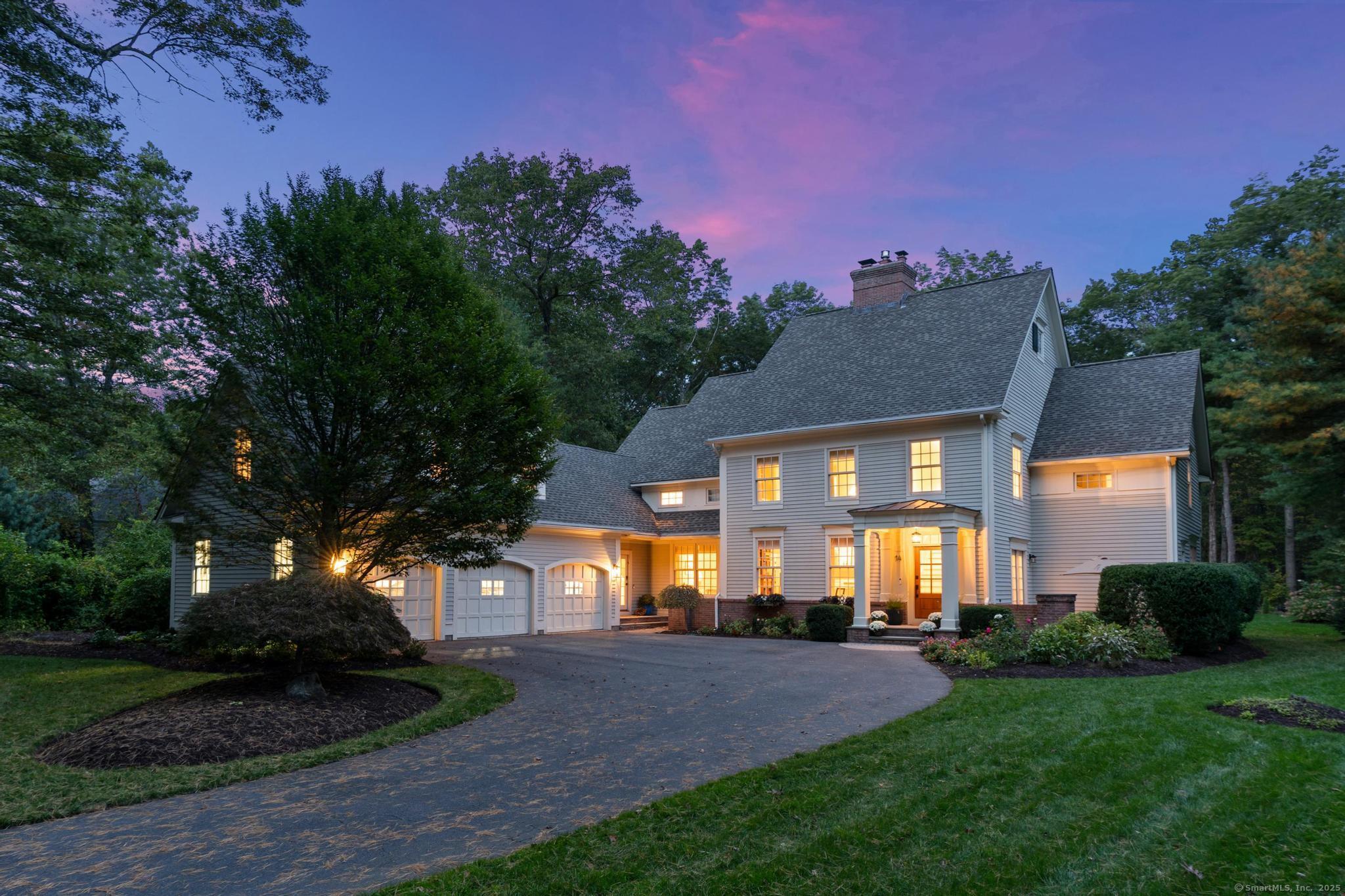
Bedrooms
Bathrooms
Sq Ft
Price
Farmington, Connecticut
Situated at the end of a quiet cul-de-sac in Farmington's prestigious Devonwood community, this luxury home offers refined living in a serene, park-like setting. Known for its tree-lined streets, miles of walking and biking paths, and proximity to top-tier amenities, Devonwood is one of Farmington's most sought-after locations. Inside, natural light fills the open floor plan through plentiful windows, highlighting rich hardwood floors, elegant millwork, and thoughtful design throughout. The heart of the home is an expansive kitchen with a large granite island, walk-in pantry, and abundant cabinetry-perfect for entertaining and everyday living. The adjacent family room features a cozy gas fireplace, while the formal living room offers a classic wood-burning fireplace. The home office with French doors provides a quiet retreat for work or study. The luxurious primary suite includes a spa-like bath with a granite double vanity, steam shower, and a generously sized walk-in closet. With its own dedicated staircase, a large bonus space includes a full bath and offers endless possibilities as a guest or in-law suite, home gym, or a teen hangout to name a few! Enjoy the beautifully landscaped grounds, spacious patio, and private backyard-ideal for outdoor living. A whole-house generator ensures year-round comfort and peace of mind. Minutes to Winding Trails, Tunxis Country Club, major highways, restaurants and shopping-this home truly has everything you need for modern living!
Listing Courtesy of Coldwell Banker Realty
Our team consists of dedicated real estate professionals passionate about helping our clients achieve their goals. Every client receives personalized attention, expert guidance, and unparalleled service. Meet our team:

Broker/Owner
860-214-8008
Email
Broker/Owner
843-614-7222
Email
Associate Broker
860-383-5211
Email
Realtor®
860-919-7376
Email
Realtor®
860-538-7567
Email
Realtor®
860-222-4692
Email
Realtor®
860-539-5009
Email
Realtor®
860-681-7373
Email
Realtor®
860-249-1641
Email
Acres : 0.65
Appliances Included : Electric Cooktop, Wall Oven, Microwave, Refrigerator, Dishwasher, Disposal, Wine Chiller
Association Fee Includes : Property Management, Road Maintenance, Insurance
Attic : Access Via Hatch
Basement : Full, Unfinished, Garage Access, Interior Access, Concrete Floor
Full Baths : 4
Half Baths : 2
Baths Total : 6
Beds Total : 4
City : Farmington
Cooling : Ceiling Fans, Central Air
County : Hartford
Elementary School : East Farms
Fireplaces : 2
Foundation : Concrete
Fuel Tank Location : In Basement
Garage Parking : Attached Garage
Garage Slots : 3
Description : Lightly Wooded, Level Lot, On Cul-De-Sac, Cleared, Professionally Landscaped
Amenities : Golf Course, Lake, Park, Public Rec Facilities, Shopping/Mall
Neighborhood : N/A
Parcel : 1985315
Postal Code : 06032
Roof : Asphalt Shingle
Sewage System : Public Sewer Connected
Total SqFt : 4613
Subdivison : Devonwood
Tax Year : July 2025-June 2026
Total Rooms : 10
Watersource : Public Water Connected
weeb : RPR, IDX Sites, Realtor.com
Phone
860-384-7624
Address
20 Hopmeadow St, Unit 821, Weatogue, CT 06089