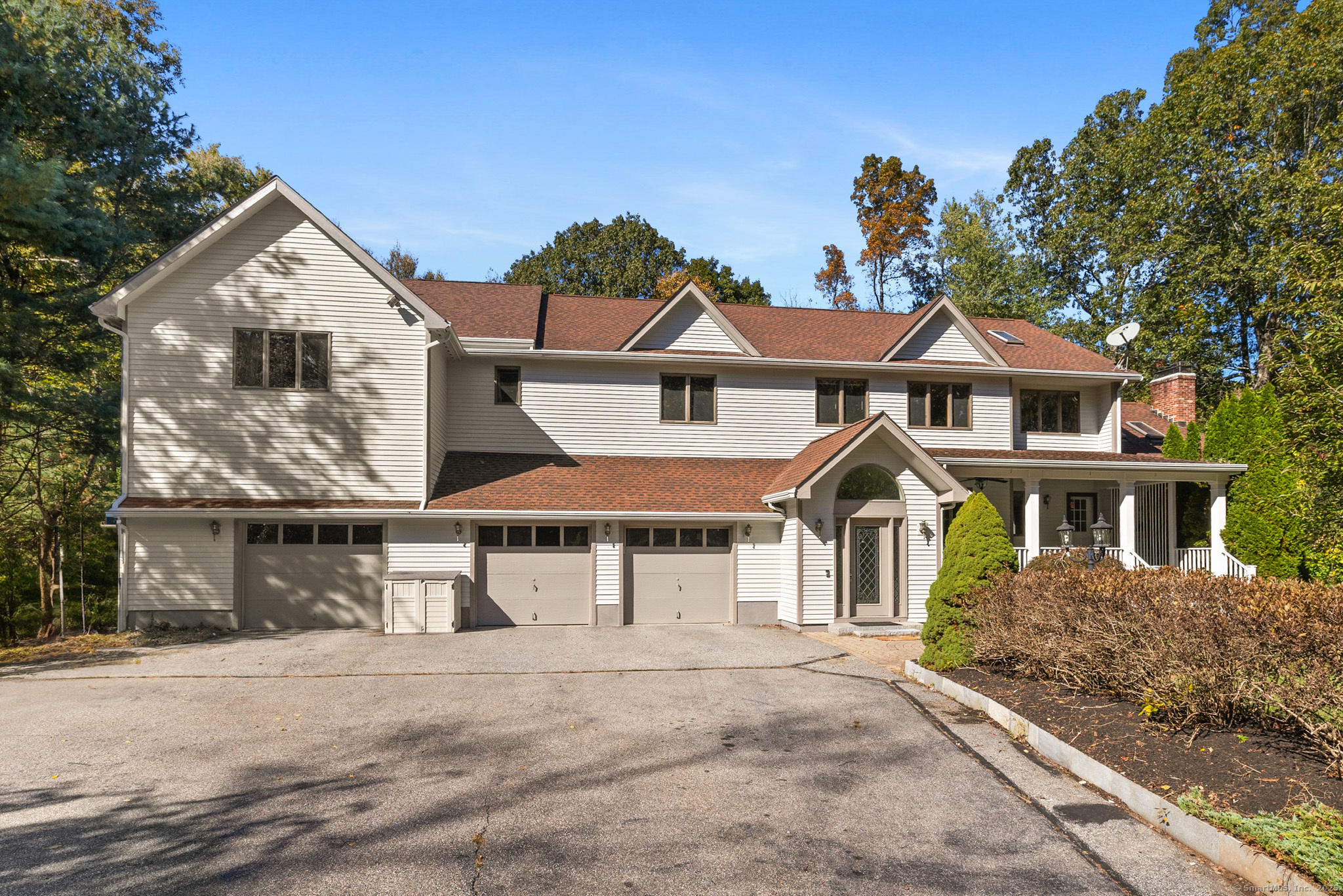
Bedrooms
Bathrooms
Sq Ft
Price
Coventry, Connecticut
Sprawling Cont. with In-Law Apartment and Resort-Style Amenities. Welcome to this impressive 4,914 sq. ft. home, beautifully set on professionally landscaped grounds. A paver walkway leads to the charming covered front deck, while the freshly painted exterior provides a crisp, updated look that enhances its stunning curb appeal. Inside, this expansive home offers 14 rooms, 5 BDRMS, 4 full and 2 half baths, blending space, style, and versatility for modern living. A fabulous in-law apartment features a spacious kitchen with granite counters, large LR, a generous bedroom with 3 closets, and a full bath, perfect for extended family or guests. The main home showcases a beautiful kitchen with freshly painted cabinets, granite counters, a breakfast bar, and hardwood flooring that flows seamlessly into the cathedral-ceiling FR and LR. A floor-to-ceiling brick FP with wood stove adds warmth and character. The formal DR is ideal for entertaining, and a 1st floor home office provides convenience for remote work. Upstairs, you'll find a cozy loft area and 4 BDRMS, 2 with private balconies. The primary suite offers a vaulted ceiling, walk-in closet, and full bath with laundry. The LL is designed for fun and function, featuring a movie theater, recording studio and game room. Add. highlights include c/air, 3 car garage, dual oil tanks, Buderus boiler, generator ready, patio, A/G pool all within 15 min. to Hartford, UCONN & ECSU. This one of a kind home truly has it all ~ a must see!
Listing Courtesy of Berkshire Hathaway NE Prop.
Our team consists of dedicated real estate professionals passionate about helping our clients achieve their goals. Every client receives personalized attention, expert guidance, and unparalleled service. Meet our team:

Broker/Owner
860-214-8008
Email
Broker/Owner
843-614-7222
Email
Associate Broker
860-383-5211
Email
Realtor®
860-919-7376
Email
Realtor®
860-538-7567
Email
Realtor®
860-222-4692
Email
Realtor®
860-539-5009
Email
Realtor®
860-681-7373
Email
Realtor®
860-249-1641
Email
Acres : 0.97
Appliances Included : Oven/Range, Microwave, Refrigerator, Washer, Dryer
Attic : Unfinished, Pull-Down Stairs
Basement : Full, Heated, Storage, Partially Finished, Concrete Floor, Full With Hatchway
Full Baths : 4
Half Baths : 1
Baths Total : 5
Beds Total : 5
City : Coventry
Cooling : Central Air, Split System
County : Tolland
Elementary School : Coventry Grammar
Fireplaces : 1
Foundation : Concrete
Fuel Tank Location : In Basement
Garage Parking : Attached Garage
Garage Slots : 3
Description : Lightly Wooded, Level Lot, Professionally Landscaped
Amenities : Lake, Library, Medical Facilities, Park
Neighborhood : N/A
Parcel : 1612043
Pool Description : Vinyl, Above Ground Pool
Postal Code : 06238
Roof : Asphalt Shingle
Additional Room Information : Exercise Room, Foyer, Laundry Room, Music Room
Sewage System : Septic
Total SqFt : 4914
Tax Year : July 2025-June 2026
Total Rooms : 14
Watersource : Private Well
weeb : RPR, IDX Sites, Realtor.com
Phone
860-384-7624
Address
20 Hopmeadow St, Unit 821, Weatogue, CT 06089