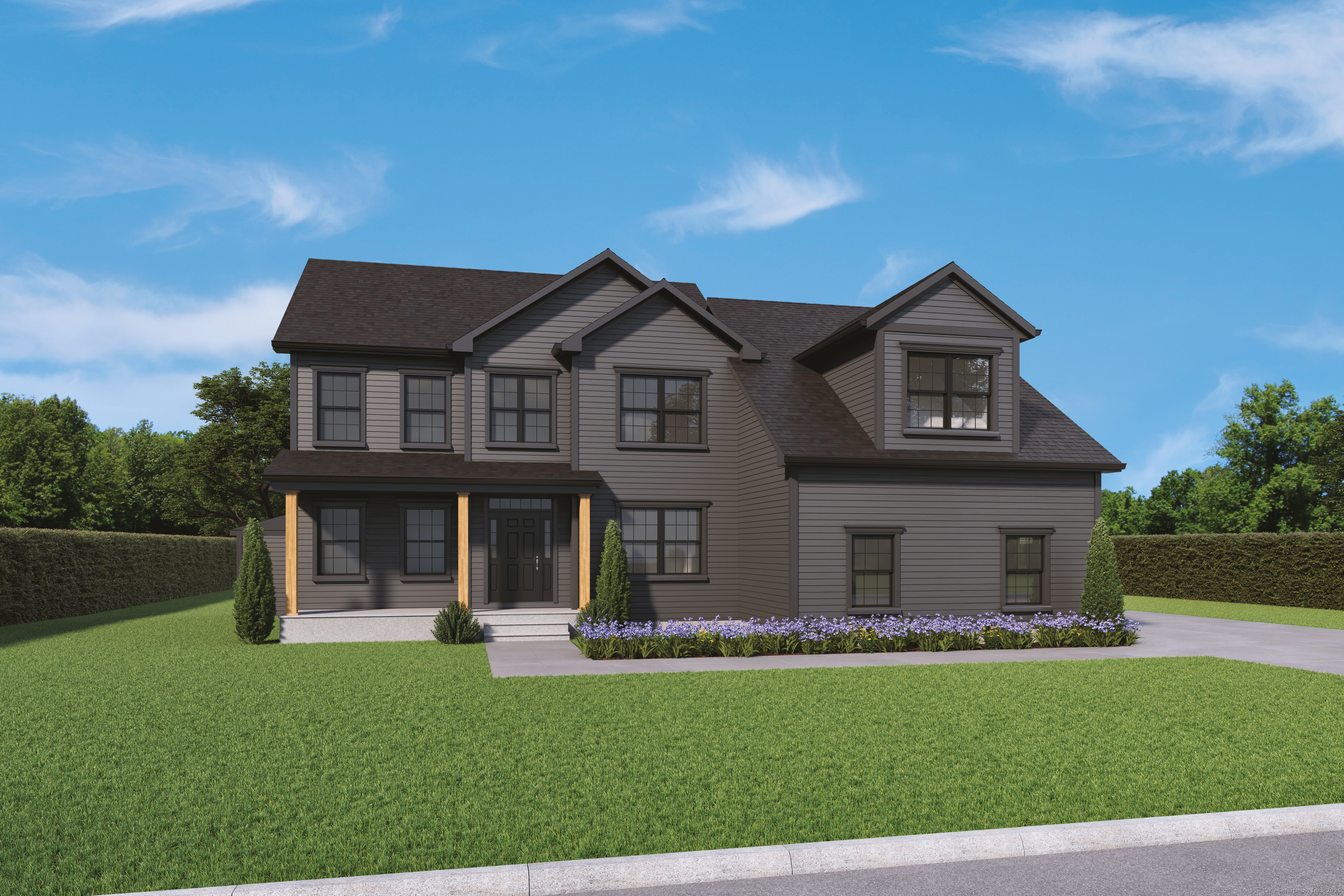
Bedrooms
Bathrooms
Sq Ft
Price
Woodbridge, Connecticut
Spacious Modern Colonial home with open layout floor plan. First and second floor both have 9ft ceiling heights with vaulted 16ft ceilings in the living room. Equipped with an indoor and outdoor fireplace to enjoy throughout the year. Outdoor granite patio with covered front and back porch perfect for entertaining. This home features oversized windows throughout allowing plenty of sunlight. Primary bedroom has elegant vaulted ceiling with modern woodwork. Primary bathroom has large walk-in 6x5 shower. Convenient full bath located on main level. Oversized 3-car garage with attached mudroom allows busy families to stay organized. Wet bar and coffee station along with open dining area and oversized island make entertaining effortless creating an ideal flow for gatherings and everyday living. Beautifully located on a 5 acre corner lot in a well desired area with sought after school district and community. Don't miss the opportunity to add your style to this new construction home.
Listing Courtesy of Derek Greene
Our team consists of dedicated real estate professionals passionate about helping our clients achieve their goals. Every client receives personalized attention, expert guidance, and unparalleled service. Meet our team:

Broker/Owner
860-214-8008
Email
Broker/Owner
843-614-7222
Email
Associate Broker
860-383-5211
Email
Realtor®
860-919-7376
Email
Realtor®
860-538-7567
Email
Realtor®
860-222-4692
Email
Realtor®
860-539-5009
Email
Realtor®
860-681-7373
Email
Acres : 5
Appliances Included : Allowance
Attic : Unfinished, Storage Space, Floored, Pull-Down Stairs
Basement : Full, Full With Walk-Out
Full Baths : 3
Baths Total : 3
Beds Total : 4
City : Woodbridge
Cooling : Central Air
County : New Haven
Elementary School : Beecher Road
Fireplaces : 2
Foundation : Concrete
Garage Parking : Attached Garage
Garage Slots : 3
Description : Fence - Stone, Corner Lot, Some Wetlands, Lightly Wooded, Level Lot
Middle School : Amity
Neighborhood : N/A
Parcel : 2313662
Postal Code : 06525
Roof : Asphalt Shingle
Additional Room Information : Bonus Room, Foyer, Laundry Room, Mud Room
Sewage System : Septic
SgFt Description : New Build
Total SqFt : 3100
Tax Year : July 2025-June 2026
Total Rooms : 10
Watersource : Private Well
weeb : RPR, IDX Sites, Realtor.com
Phone
860-384-7624
Address
20 Hopmeadow St, Unit 821, Weatogue, CT 06089