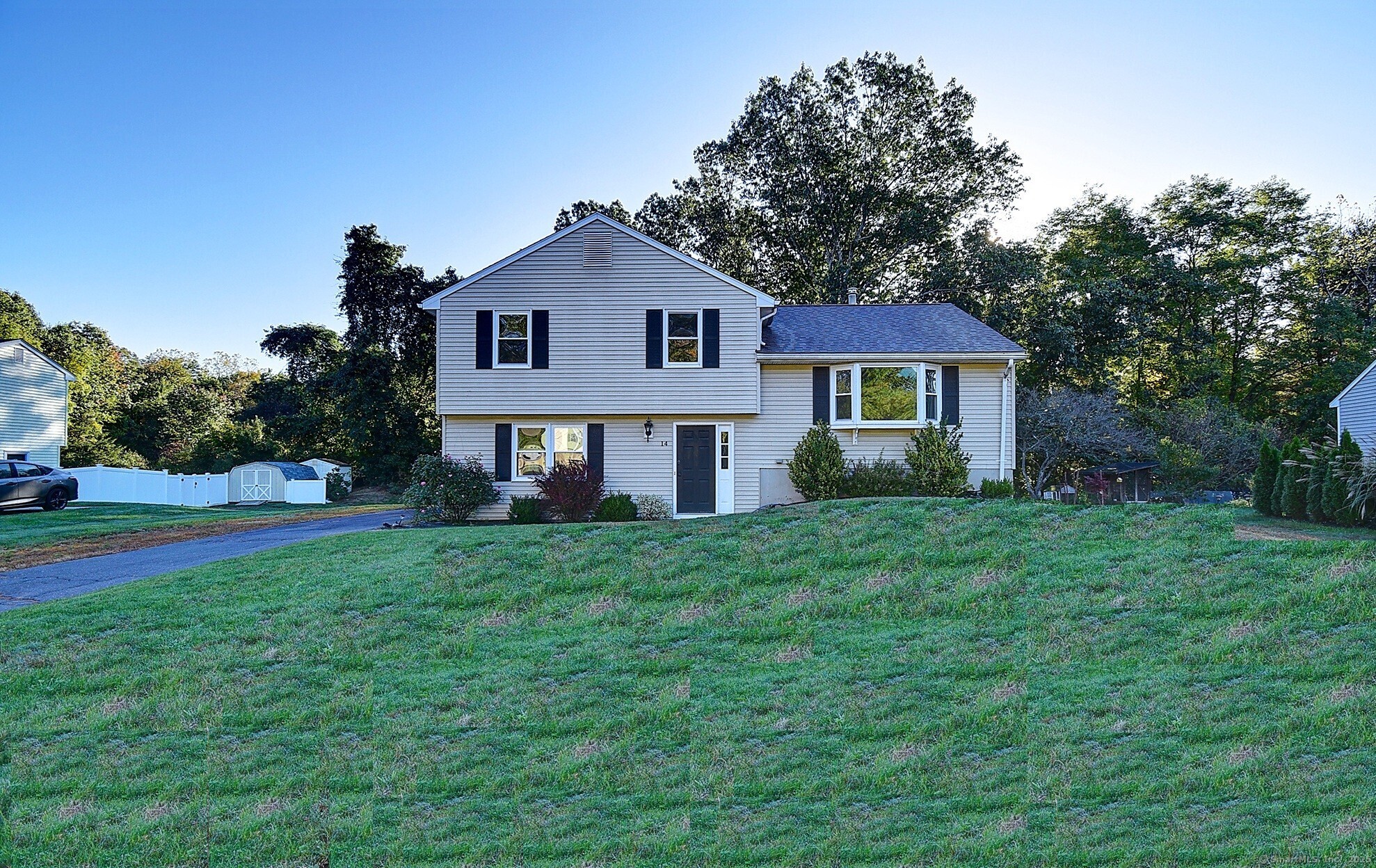
Bedrooms
Bathrooms
Sq Ft
Price
Farmington, Connecticut
Welcome to this stunning split-level home, perfectly situated in one of Farmington's most desirable neighborhoods. Tucked away on a quiet cul-de-sac, this charming residence offers a spacious open layout designed for comfort and connection. The inviting kitchen flows seamlessly into the dining area, which opens onto the upper deck-ideal for enjoying fresh air, relaxation, and gatherings with family and friends. The large living room of the home is filled with natural light and opens to a spacious lower deck, providing a natural experience. It features three bedrooms full of natural light. The lovely dining area offers ample space to accommodate family and guests. The house has three zones to control the temperature. The yard enhances the experience with a private, natural setting, offering peace and tranquility while still being close to parks and everyday amenities. The whole house has been painted recently, and many other upgrades have been made in the past four years, ensuring this home is move-in ready, while still allowing room for your personal touch. With its charm, open living spaces, and flexible design, this property presents an exceptional opportunity to create lasting memories in a truly special home.
Listing Courtesy of Singh Realty
Our team consists of dedicated real estate professionals passionate about helping our clients achieve their goals. Every client receives personalized attention, expert guidance, and unparalleled service. Meet our team:

Broker/Owner
860-214-8008
Email
Broker/Owner
843-614-7222
Email
Associate Broker
860-383-5211
Email
Realtor®
860-919-7376
Email
Realtor®
860-538-7567
Email
Realtor®
860-222-4692
Email
Realtor®
860-539-5009
Email
Realtor®
860-681-7373
Email
Realtor®
860-249-1641
Email
Acres : 0.34
Appliances Included : Electric Cooktop, Oven/Range, Microwave, Refrigerator, Dishwasher, Washer, Electric Dryer
Basement : Full, Unfinished
Full Baths : 1
Half Baths : 1
Baths Total : 2
Beds Total : 3
City : Farmington
Cooling : Wall Unit
County : Hartford
Elementary School : Per Board of Ed
Foundation : Concrete
Fuel Tank Location : In Basement
Garage Parking : None
Description : Level Lot, On Cul-De-Sac, Open Lot
Middle School : Robbins
Neighborhood : Unionville
Parcel : 1980696
Postal Code : 06032
Roof : Asphalt Shingle
Sewage System : Public Sewer Connected
Total SqFt : 1998
Tax Year : July 2025-June 2026
Total Rooms : 5
Watersource : Public Water Connected
weeb : RPR, IDX Sites, Realtor.com
Phone
860-384-7624
Address
20 Hopmeadow St, Unit 821, Weatogue, CT 06089