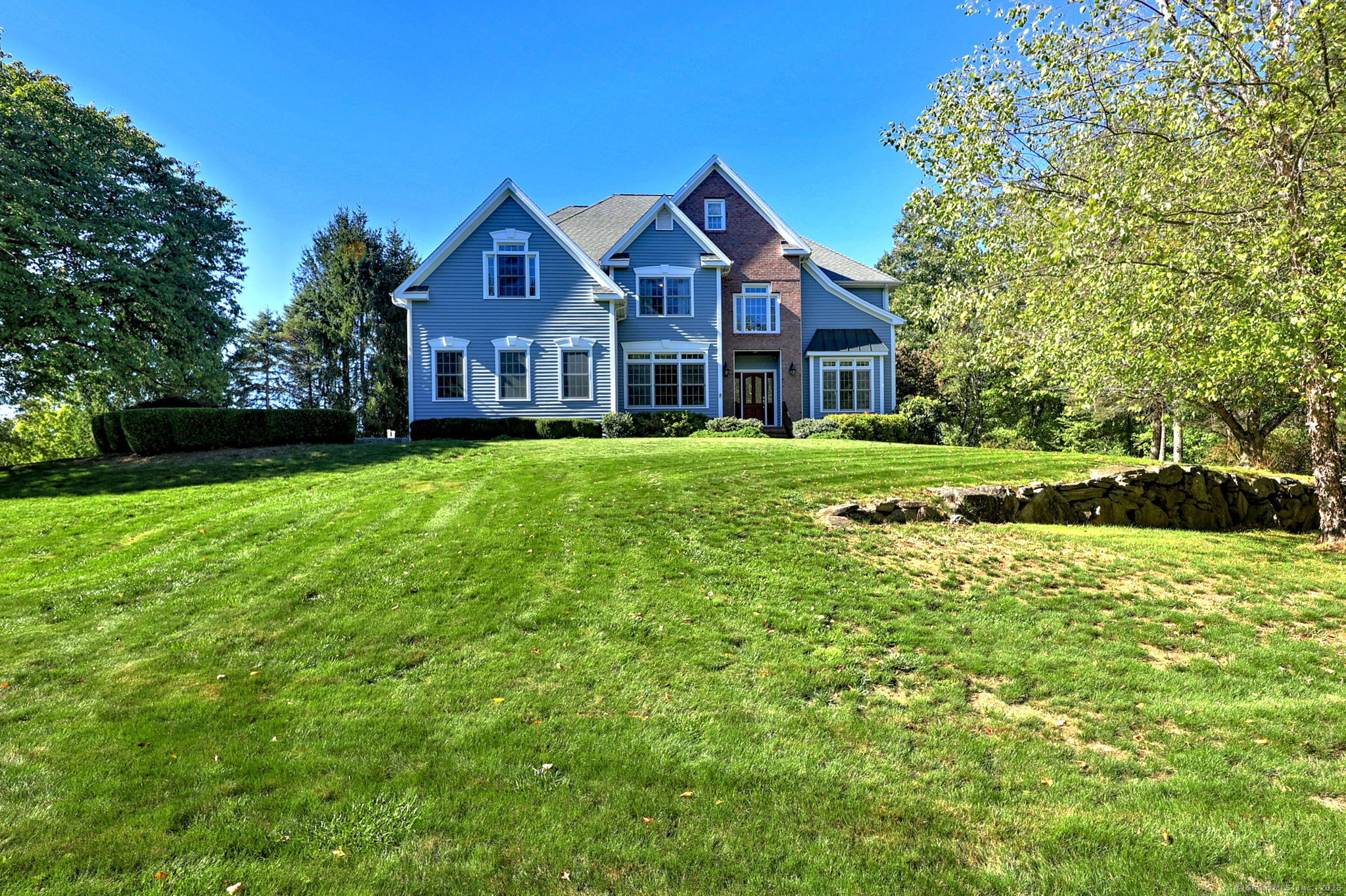
Bedrooms
Bathrooms
Sq Ft
Price
Monroe, Connecticut
Step into timeless elegance in this impeccably maintained Colonial, gracely situated in Monroe's prestigious Hammertown Estates. From the monent you enter the soaring 18-foot foyer, gleaming hardwood floors, and intricate crown molding set the stage for refined living and sophisticated design. The versatile first-floor Bedroom/Office features french doors & a full bath-ideal for guests or remote work. The heart of the home is the eat-in Kitchen showcasing rich cherry cabinetry, granite countertops, a spacious island breakfast bar, & premium appliances including a new double oven, exhaust hood, and dishwasher. The open-concept layout flows into a bright family room with 18-foot ceilings, expansive windows, and a cozy gas fireplace. Additional first-floor highlights include a formal Living Room, elegant Dining Room w/built-in china cabinet, & french doors opening to a relaxing Deck w/remote-controlled retractable awning. Upstairs, the luxurious Primary Suite offers a full bath & a private Office w/custom built-ins & Balcony access. 3 additional Bedrooms, a full bath, & 2nd floor Laundry complete the upper level. Outside, enjoy a serene backyard w/stone patio & a fully updated detached Home Office-200 sq ft of flexible space w/ Brazilian cherry floors & energy-efficient HVAC. A whole-house generator, house painted 2024 & updated central air add peace of mind. Enjoy easy commuting, Wolfe Park, Great Hollow Lake, & Monroe's award-winning school
Listing Courtesy of Coldwell Banker Realty
Our team consists of dedicated real estate professionals passionate about helping our clients achieve their goals. Every client receives personalized attention, expert guidance, and unparalleled service. Meet our team:

Broker/Owner
860-214-8008
Email
Broker/Owner
843-614-7222
Email
Associate Broker
860-383-5211
Email
Realtor®
860-919-7376
Email
Realtor®
860-538-7567
Email
Realtor®
860-222-4692
Email
Realtor®
860-539-5009
Email
Realtor®
860-681-7373
Email
Realtor®
860-249-1641
Email
Acres : 2
Appliances Included : Cook Top, Wall Oven, Convection Oven, Microwave, Refrigerator, Icemaker, Dishwasher, Washer, Dryer
Attic : Unfinished, Storage Space, Floored, Pull-Down Stairs
Basement : Full, Unfinished, Storage, Interior Access, Concrete Floor, Full With Walk-Out
Full Baths : 3
Baths Total : 3
Beds Total : 5
City : Monroe
Cooling : Ceiling Fans, Central Air, Zoned
County : Fairfield
Elementary School : Fawn Hollow
Fireplaces : 1
Foundation : Concrete
Fuel Tank Location : In Basement
Garage Parking : Attached Garage, Paved, Driveway
Garage Slots : 3
Description : In Subdivision, Lightly Wooded, Treed, Professionally Landscaped, Rolling
Middle School : Jockey Hollow
Amenities : Golf Course, Health Club, Lake, Library, Medical Facilities, Park, Public Pool, Tennis Courts
Neighborhood : N/A
Parcel : 2117718
Total Parking Spaces : 5
Postal Code : 06468
Roof : Asphalt Shingle
Additional Room Information : Bonus Room
Sewage System : Septic
Total SqFt : 3346
Subdivison : Wild Horse Estates
Tax Year : July 2025-June 2026
Total Rooms : 9
Watersource : Private Well
weeb : RPR, IDX Sites, Realtor.com
Phone
860-384-7624
Address
20 Hopmeadow St, Unit 821, Weatogue, CT 06089