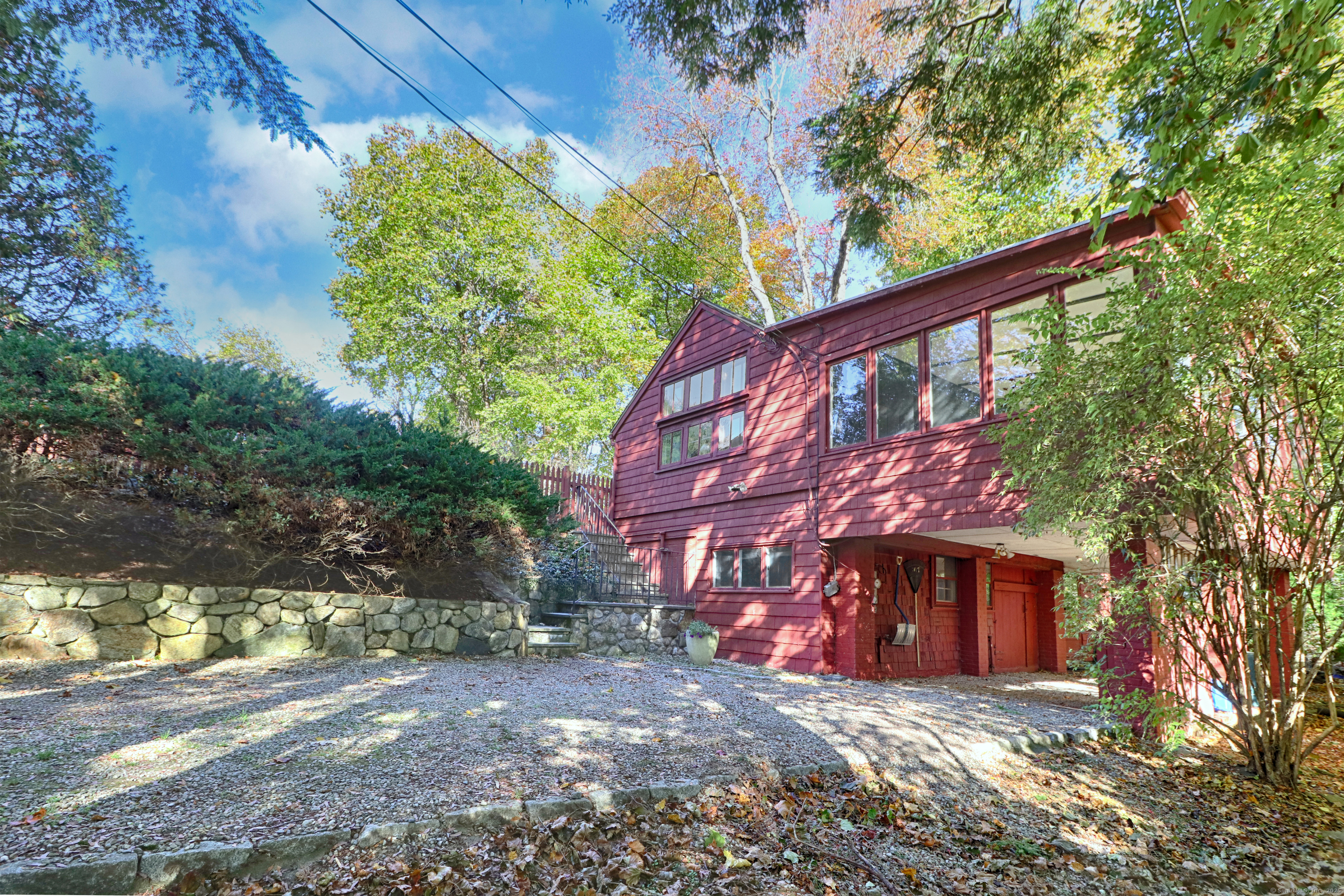
Bedrooms
Bathrooms
Sq Ft
Price
Westport, Connecticut
Nestled back on a .31 Acre site is an intriguing circa 1900 converted barn/carriage house. This property is unique in many ways, as it has spacious rooms, smallish rooms, an interesting flow, guest living area in the walkout lower level, charming stone patios, garden areas and an elegant pool. Plus, one can walk to the Saugatuck station in 5-7 minutes! RARE! Because this property started life as a barn, the floorplan is unexpected. The main level has an entry hall, eat in kitchen, open and attached to a large cathedral ceiling dining room. The Great Room has cathedral ceilings, a cobble stone fireplace wall, and leads to a large sunroom, bathed in natural sunlight. A hallway leads to two bedrooms, two full baths, and an office. Another bedroom is in the loft. At ground level is the walkout full guest space, with another bedroom, full bath and partial kitchen. ( No stove currently.) There are wood floors mostly, and natural landscaping with stone walls and patios. A new owner will want to do some upgrades to make it their own, and enjoy all that Westport will offer, especially that closeness to the train! Subject to probate, as this is an estate. As is. There is no Property Disclosure. When viewing, be aware of the long shared driveway, and park either at the red picket fence and walk the pool deck carefully, OR, park in the carport, and go up the stone steps to the front door.
Listing Courtesy of William Pitt Sotheby's Int'l
Our team consists of dedicated real estate professionals passionate about helping our clients achieve their goals. Every client receives personalized attention, expert guidance, and unparalleled service. Meet our team:

Broker/Owner
860-214-8008
Email
Broker/Owner
843-614-7222
Email
Associate Broker
860-383-5211
Email
Realtor®
860-919-7376
Email
Realtor®
860-538-7567
Email
Realtor®
860-222-4692
Email
Realtor®
860-539-5009
Email
Realtor®
860-681-7373
Email
Realtor®
860-249-1641
Email
Acres : 0.31
Appliances Included : Electric Range, Range Hood, Refrigerator, Dishwasher, Washer, Dryer
Attic : Unfinished, Walk-In
Basement : Partial, Heated, Storage, Apartment, Interior Access, Walk-out, Partial With Walk-Out
Full Baths : 3
Baths Total : 3
Beds Total : 4
City : Westport
Cooling : Wall Unit, Window Unit
County : Fairfield
Elementary School : Saugatuck
Fireplaces : 1
Foundation : Masonry
Fuel Tank Location : In Basement
Garage Parking : None, Off Street Parking, Driveway, Unpaved
Description : Non Conforming Lot, Rear Lot
Middle School : Bedford
Amenities : Basketball Court, Commuter Bus, Golf Course, Public Pool, Public Rec Facilities, Public Transportation, Shopping/Mall
Neighborhood : Compo South
Parcel : 417664
Total Parking Spaces : 3
Pool Description : In Ground Pool
Postal Code : 06880
Roof : Asphalt Shingle
Additional Room Information : Foyer
Sewage System : Septic
SgFt Description : The town records do not add the lower level living spaces, or the cathedral ceiling volume.
Total SqFt : 3054
Tax Year : July 2025-June 2026
Total Rooms : 10
Watersource : Public Water Connected
weeb : RPR, IDX Sites, Realtor.com
Phone
860-384-7624
Address
20 Hopmeadow St, Unit 821, Weatogue, CT 06089