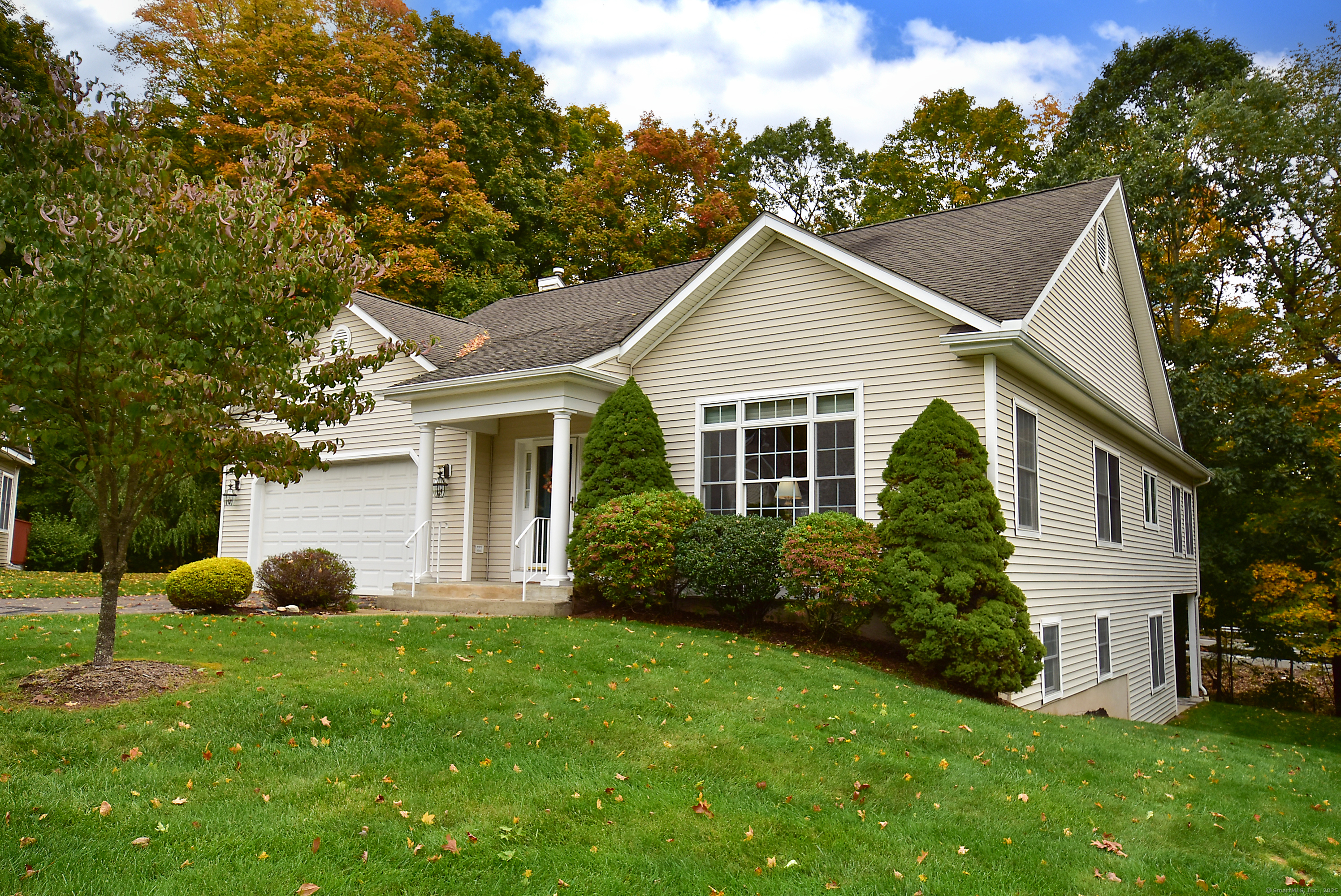
Bedrooms
Bathrooms
Sq Ft
Price
Vernon, Connecticut
Beautiful pillars grace the tiled foyer of this natural light filled open floorplan ranch, with exquisite chandeliers, generous sized rooms, and vaulted ceiling in the sunroom. Many recent upgrades including MBR shower, central air, refrigerator, & dishwasher to name a few. A few steps to the lower level brings you to yet another gorgeous 1100 sq ft separate zone heated, air conditioned room with a kitchenette for out-of-town guests or family game night. Step outside the slider to the patio for some evening sun. One floor living with plenty of extra room when you need it. This home is a must see!
Listing Courtesy of D.W. Fish Real Estate
Our team consists of dedicated real estate professionals passionate about helping our clients achieve their goals. Every client receives personalized attention, expert guidance, and unparalleled service. Meet our team:

Broker/Owner
860-214-8008
Email
Broker/Owner
843-614-7222
Email
Associate Broker
860-383-5211
Email
Realtor®
860-919-7376
Email
Realtor®
860-538-7567
Email
Realtor®
860-222-4692
Email
Realtor®
860-539-5009
Email
Realtor®
860-681-7373
Email
Realtor®
860-249-1641
Email
Appliances Included : Oven/Range, Microwave, Refrigerator, Dishwasher, Washer, Dryer
Association Fee Includes : Grounds Maintenance, Snow Removal, Property Management, Insurance
Attic : Unfinished, Storage Space, Pull-Down Stairs
Basement : Full, Heated, Cooled, Interior Access, Partially Finished, Full With Walk-Out
Full Baths : 3
Baths Total : 3
Beds Total : 3
City : Vernon
Complex : Village At Ferguson
Cooling : Central Air
County : Tolland
Elementary School : Center Road
Garage Parking : Attached Garage, Driveway
Garage Slots : 2
Handicap : 32" Minimum Door Widths
Description : Corner Lot, Lightly Wooded, Sloping Lot, On Cul-De-Sac
Middle School : Vernon Center
Amenities : Commuter Bus, Lake, Medical Facilities, Playground/Tot Lot, Public Pool, Public Rec Facilities, Public Transportation, Shopping/Mall
Neighborhood : N/A
Parcel : 2361748
Total Parking Spaces : 4
Pets : one dog or 2 cats of gent
Pets Allowed : Yes
Postal Code : 06066
Property Information : Adult Community 55
Additional Room Information : Foyer
Sewage System : Public Sewer Connected
SgFt Description : 1752 Above grade 1100 below grade
Total SqFt : 2852
Tax Year : July 2025-June 2026
Total Rooms : 6
Watersource : Public Water Connected
weeb : RPR, IDX Sites, Realtor.com
Phone
860-384-7624
Address
20 Hopmeadow St, Unit 821, Weatogue, CT 06089