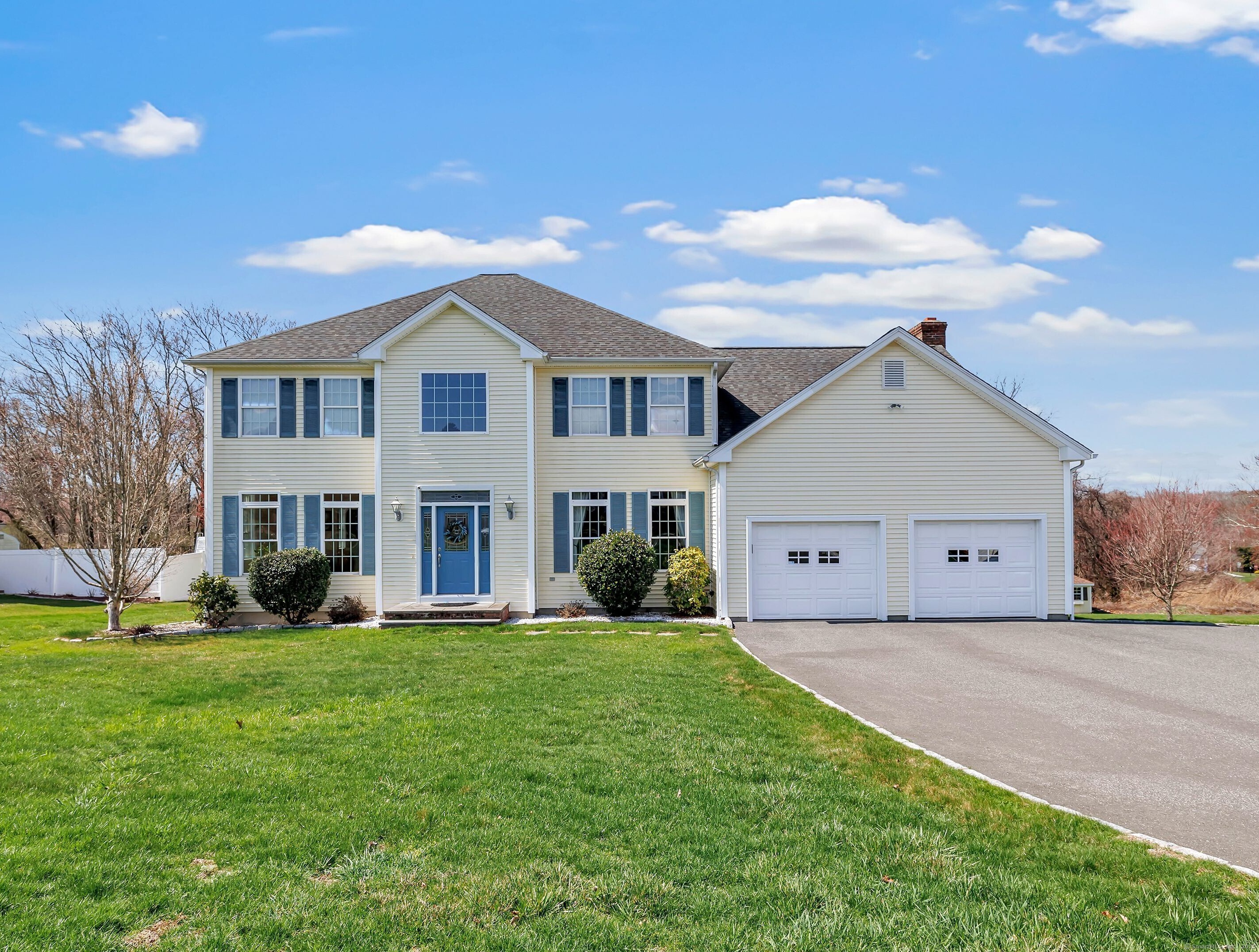
Bedrooms
Bathrooms
Sq Ft
Price
Shelton, Connecticut
Welcome to Old Dairy Estates. A 1 owner, custom built vinyl-sided colonial designed for indoor/outdoor enjoyment. Attached garages & extended driveway space offers additional off street parking. This 3300+ sf home with a full w/o lower level is plumbed for a full bath & has great potential for future expansion or plenty of storage options. This 9 room versatile floor plan has a 2 story foyer, transoms over the 1st floor windows & 9' ceilings on the main level letting in plenty of natural light. The oversized eat-in-kitchen w/a walk in pantry accommodates all your kitchen necessities. Double built-in ovens & an x-long breakfast bar offers plenty of seating or serving choices. In addition there is a spacious dining area w/access to an sizable deck overlooking your backyard, which borders open space. Relax in your cozy family room with a gas (propane) fireplace or enjoy the formal dining room/living room. There is plenty of room for all. A private office with glass French doors & a 1/2 bath complete the first level. The 2nd flr consists of a private primary bedroom w/a walk-in closet & roomy bath w/a whirlpool tub, separate shower and an extended vanity with double sinks. There are 3 additional generously-sized bedrooms with another full bath & laundry. Gleaming hardwood floors (refinished in 2025) , 2 zoned c/a, 4 zones of heating (boiler approx 3 yrs old) sprinkler system, city water, city sewer & underground utilities. Schedule your private viewing today
Listing Courtesy of Carey & Guarrera Real Estate
Our team consists of dedicated real estate professionals passionate about helping our clients achieve their goals. Every client receives personalized attention, expert guidance, and unparalleled service. Meet our team:

Broker/Owner
860-214-8008
Email
Broker/Owner
843-614-7222
Email
Associate Broker
860-383-5211
Email
Realtor®
860-919-7376
Email
Realtor®
860-538-7567
Email
Realtor®
860-222-4692
Email
Realtor®
860-539-5009
Email
Realtor®
860-681-7373
Email
Realtor®
860-249-1641
Email
Acres : 0.6
Appliances Included : Cook Top, Wall Oven, Microwave, Range Hood, Refrigerator, Dishwasher, Disposal, Washer, Dryer
Attic : Pull-Down Stairs
Basement : Full, Unfinished, Storage, Interior Access, Concrete Floor, Full With Walk-Out
Full Baths : 2
Half Baths : 1
Baths Total : 3
Beds Total : 4
City : Shelton
Cooling : Central Air, Zoned
County : Fairfield
Elementary School : Per Board of Ed
Fireplaces : 1
Foundation : Concrete
Fuel Tank Location : In Basement
Garage Parking : Attached Garage
Garage Slots : 2
Description : Level Lot, Sloping Lot
Amenities : Golf Course, Library, Playground/Tot Lot, Shopping/Mall, Tennis Courts
Neighborhood : N/A
Parcel : 2305110
Postal Code : 06484
Roof : Asphalt Shingle
Sewage System : Public Sewer Connected
Sewage Usage Fee : 260
Total SqFt : 3302
Subdivison : Old Dairy Estates
Tax Year : July 2025-June 2026
Total Rooms : 9
Watersource : Public Water Connected
weeb : RPR, IDX Sites, Realtor.com
Phone
860-384-7624
Address
20 Hopmeadow St, Unit 821, Weatogue, CT 06089