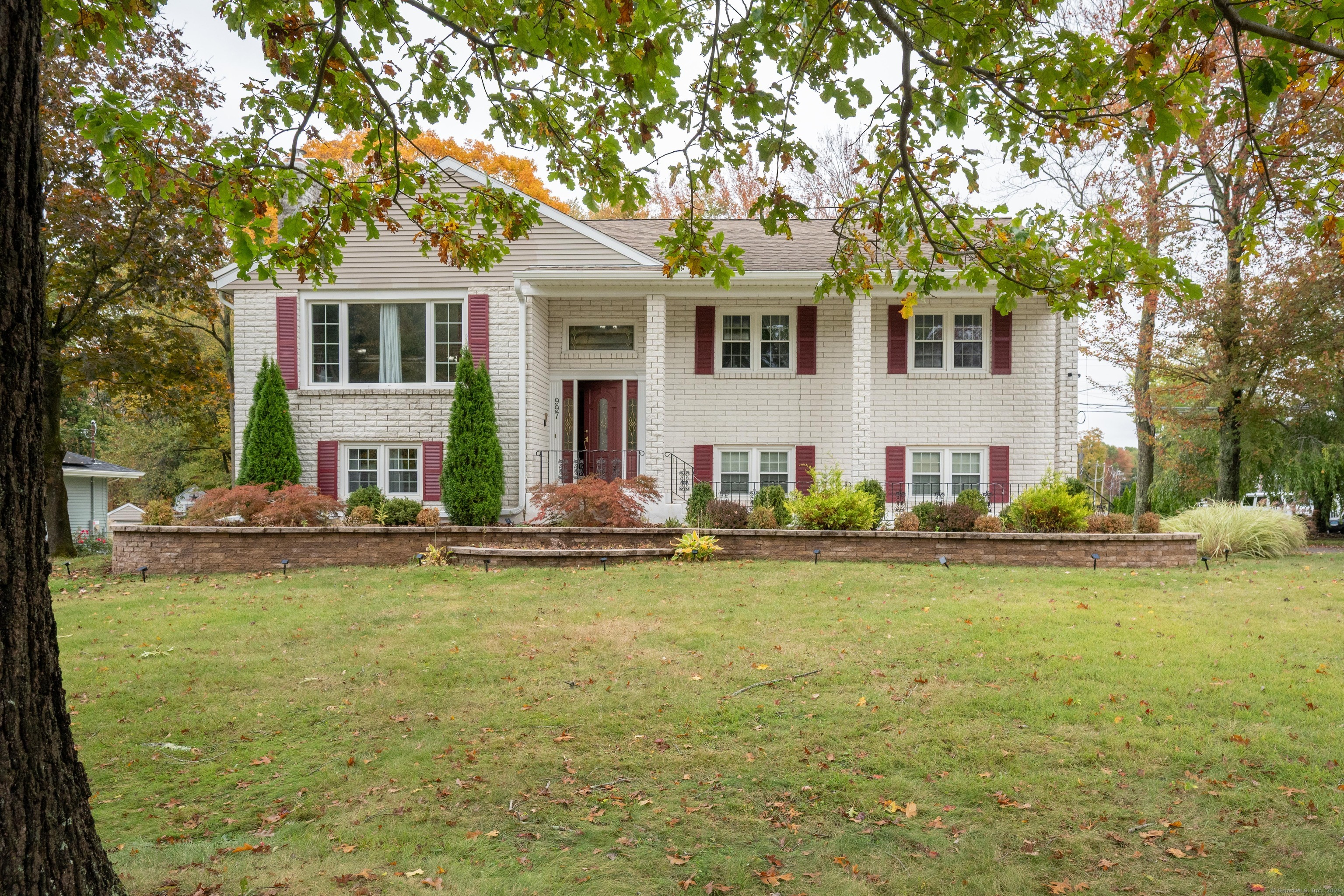
Bedrooms
Bathrooms
Sq Ft
Price
Southington, Connecticut
Spacious well maintained raised ranch on well manicured level corner lot waiting for its new owner to enjoy. Open bright living area features hardwood floors, cathedral ceilings and a stone fireplace. The kitchen features granite countertops, stainless steel appliances and ample cabinet space. Right off the formal dining room is a three season sunroom with views of the meticulously landscaped property where you can enjoy a morning coffee or afternoon tea. All three bedrooms are generously sized. The heated lower level features another fireplace with a wood-burning stove, wet bar, newer carpeting, additional bath, laundry, and walkout to the tiled patio. There is a large storage shed in the level backyard. The two car garage has a recessed area perfect for a work bench or storage. Public water and sewer is offered here as well.
Listing Courtesy of Howard Hanna Rand Realty
Our team consists of dedicated real estate professionals passionate about helping our clients achieve their goals. Every client receives personalized attention, expert guidance, and unparalleled service. Meet our team:

Broker/Owner
860-214-8008
Email
Broker/Owner
843-614-7222
Email
Associate Broker
860-383-5211
Email
Realtor®
860-919-7376
Email
Realtor®
860-538-7567
Email
Realtor®
860-222-4692
Email
Realtor®
860-539-5009
Email
Realtor®
860-681-7373
Email
Realtor®
860-249-1641
Email
Acres : 0.51
Appliances Included : Electric Range, Microwave, Range Hood, Refrigerator, Washer, Electric Dryer
Attic : Pull-Down Stairs
Basement : Full, Storage, Fully Finished, Garage Access, Walk-out, Full With Walk-Out
Full Baths : 2
Half Baths : 1
Baths Total : 3
Beds Total : 3
City : Southington
Cooling : Central Air
County : Hartford
Elementary School : Per Board of Ed
Fireplaces : 2
Foundation : Concrete
Fuel Tank Location : In Garage
Garage Parking : Under House Garage, Paved, Driveway
Garage Slots : 2
Description : Corner Lot, Level Lot, Professionally Landscaped
Middle School : Per Board of Ed
Amenities : Golf Course, Park, Playground/Tot Lot, Public Pool, Walk to Bus Lines
Neighborhood : N/A
Parcel : 722856
Total Parking Spaces : 2
Postal Code : 06489
Roof : Asphalt Shingle
Sewage System : Public Sewer Connected
Sewage Usage Fee : 240
Total SqFt : 2120
Tax Year : July 2025-June 2026
Total Rooms : 7
Watersource : Public Water Connected
weeb : RPR, IDX Sites, Realtor.com
Phone
860-384-7624
Address
20 Hopmeadow St, Unit 821, Weatogue, CT 06089