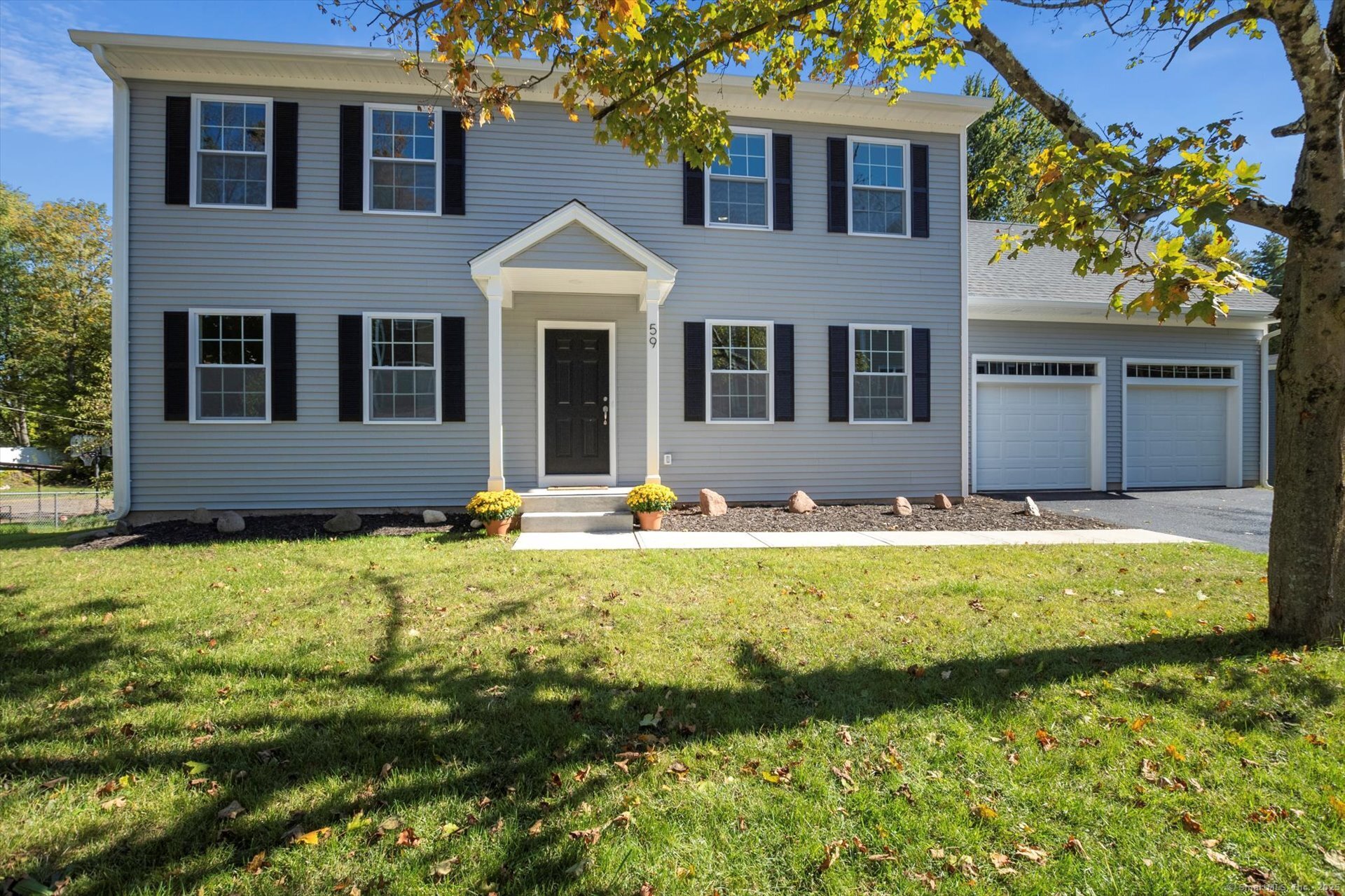
Bedrooms
Bathrooms
Sq Ft
Price
Southington, Connecticut
Welcome to your stunning 5-bed, 3-full bath home completed in 2025. A short walk to downtown Southington's shops and restaurants, and the Farmington Canal Walking/Biking Trail. It is designed for modern living with a spacious living and dining area that flows into the kitchen with GE appliances, granite countertops and an island with seating. The home offers two primary suites-one on the first floor and another upstairs with a walk-in closet and double vanity. The third bathroom is in the upstairs hallway and all bathrooms feature beautiful tiled showers and floors and granite vanities. Additional quality finishes include 3/4-inch hardwood floors throughout the main level and its primary suite, the staircase and the upstairs hallway. An attached two-car garage provides direct access to a walk-up attic ideal for storage or a future finished room. The large, level backyard is a blank canvas for outdoor living, while first-floor laundry with washer/dryer hookups adds convenience. This house was thoughtfully designed to be built out of the flood zone and requires no flood insurance. Additional highlights include central air, forced hot air heating, an energy-efficient on-demand tankless hot water system, city water, city sewer, and natural gas. Built with exceptional craftsmanship, this home is a rare find.
Listing Courtesy of OwnerEntry.com
Our team consists of dedicated real estate professionals passionate about helping our clients achieve their goals. Every client receives personalized attention, expert guidance, and unparalleled service. Meet our team:

Broker/Owner
860-214-8008
Email
Broker/Owner
843-614-7222
Email
Associate Broker
860-383-5211
Email
Realtor®
860-919-7376
Email
Realtor®
860-538-7567
Email
Realtor®
860-222-4692
Email
Realtor®
860-539-5009
Email
Realtor®
860-681-7373
Email
Realtor®
860-249-1641
Email
Acres : 0.36
Appliances Included : Oven/Range, Microwave, Refrigerator, Dishwasher, Disposal
Attic : Walk-up
Basement : Crawl Space
Full Baths : 3
Baths Total : 3
Beds Total : 5
City : Southington
Cooling : Central Air
County : Hartford
Elementary School : Per Board of Ed
Foundation : Concrete
Garage Parking : Attached Garage, Driveway
Garage Slots : 2
Description : Level Lot
Neighborhood : N/A
Parcel : 2346305
Total Parking Spaces : 4
Postal Code : 06489
Roof : Asphalt Shingle, Fiberglass Shingle
Sewage System : Public Sewer Connected
Total SqFt : 2128
Tax Year : July 2025-June 2026
Total Rooms : 7
Watersource : Public Water Connected
weeb : RPR, IDX Sites, Realtor.com
Phone
860-384-7624
Address
20 Hopmeadow St, Unit 821, Weatogue, CT 06089