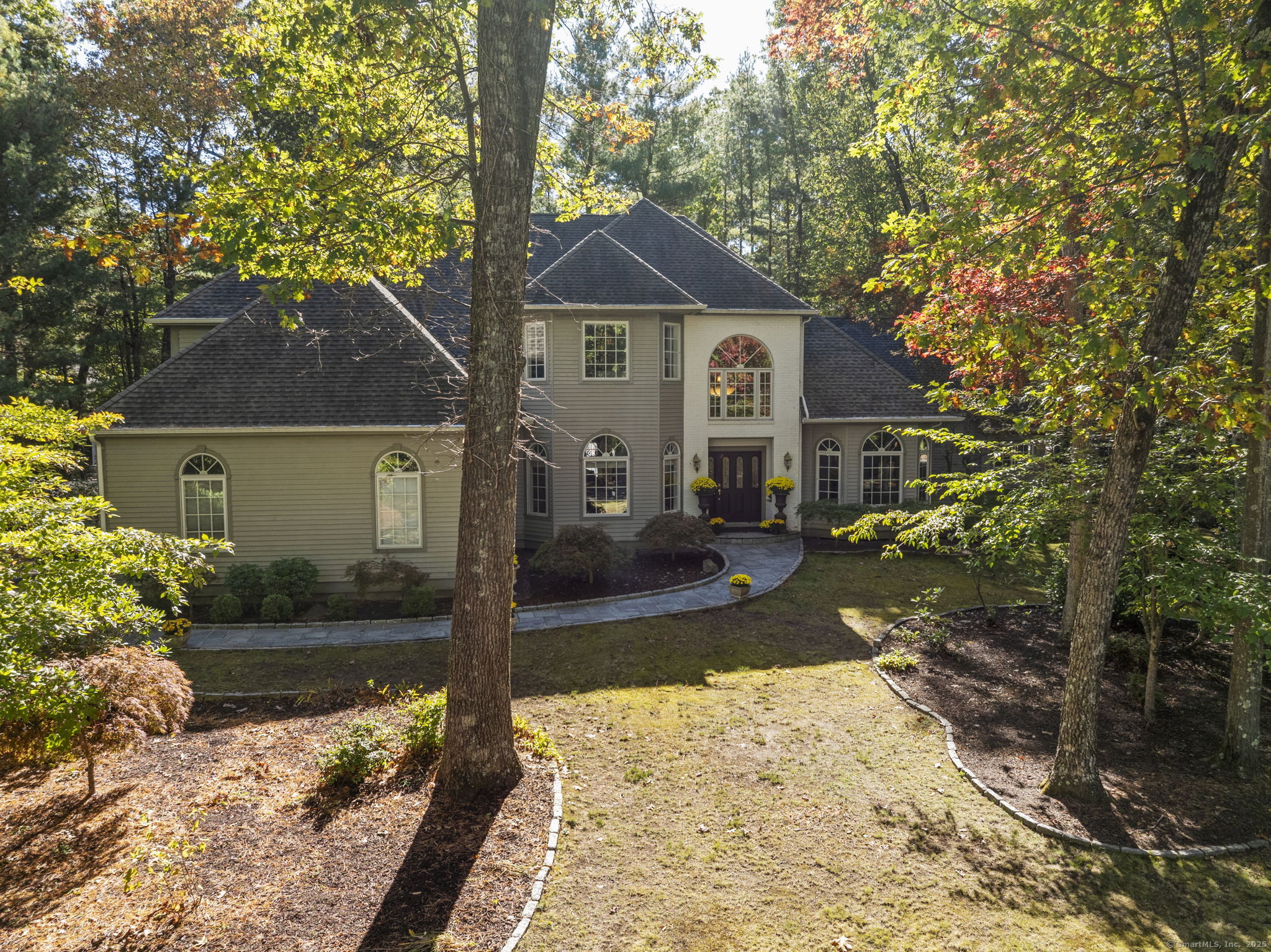
Bedrooms
Bathrooms
Sq Ft
Price
Farmington, Connecticut
This beautifully designed 5-bedroom, 5-bath contemporary home offers an effortless blend of style, comfort, and functionality. Sunlight fills the open floor plan, highlighting clean architectural lines, 11ft ceilings and expansive living spaces. The inviting living room features a fireplace and a custom dry bar, perfect for entertaining, with three sets of French doors that seamlessly open to the back patio, creating a natural extension of the living space. The heart of the home is the large eat-in kitchen, designed for both daily living and hosting, with abundant cabinetry, generous counter space, and easy flow to the formal dining room for more refined gatherings. The first-floor primary suite provides a serene retreat, complete with a luxurious en suite bath and spacious closets. A flexible room on the main level can serve as an additional bedroom with a full bath or a private study-ideal for today's work-from-home lifestyle or guest accommodations. Upstairs, three sizable bedrooms and 2 full baths offer plenty of space for family and guests, complemented by a versatile recreation room over the garage that's perfect for a playroom, media space, or studio. The expansive lower level is beautifully finished, featuring a full bath, kitchenette, and open layout that's perfect for entertaining, game nights, or extended-stay guests. With abundant storage, quality finishes, and thoughtful design throughout, this home truly balances sophistication with everyday livability.
Listing Courtesy of William Pitt Sotheby's Int'l
Our team consists of dedicated real estate professionals passionate about helping our clients achieve their goals. Every client receives personalized attention, expert guidance, and unparalleled service. Meet our team:

Broker/Owner
860-214-8008
Email
Broker/Owner
843-614-7222
Email
Associate Broker
860-383-5211
Email
Realtor®
860-919-7376
Email
Realtor®
860-538-7567
Email
Realtor®
860-222-4692
Email
Realtor®
860-539-5009
Email
Realtor®
860-681-7373
Email
Realtor®
860-249-1641
Email
Acres : 0.38
Appliances Included : Gas Cooktop, Wall Oven, Refrigerator, Disposal
Association Fee Includes : Grounds Maintenance, Property Management, Road Maintenance
Attic : Access Via Hatch
Basement : Full, Partially Finished
Full Baths : 5
Baths Total : 5
Beds Total : 5
City : Farmington
Cooling : Central Air
County : Hartford
Elementary School : East Farms
Fireplaces : 1
Foundation : Concrete
Fuel Tank Location : In Ground
Garage Parking : Attached Garage
Garage Slots : 3
Description : Fence - Full, In Subdivision, Level Lot
Middle School : Robbins
Amenities : Golf Course, Health Club, Library, Medical Facilities, Private School(s), Shopping/Mall, Stables/Riding
Neighborhood : N/A
Parcel : 1979197
Postal Code : 06032
Property Information : Planned Unit Development
Roof : Asphalt Shingle
Additional Room Information : Laundry Room
Sewage System : Public Sewer Connected
Total SqFt : 5239
Subdivison : Devonwood
Tax Year : July 2025-June 2026
Total Rooms : 9
Watersource : Public Water Connected
weeb : RPR, IDX Sites, Realtor.com
Phone
860-384-7624
Address
20 Hopmeadow St, Unit 821, Weatogue, CT 06089