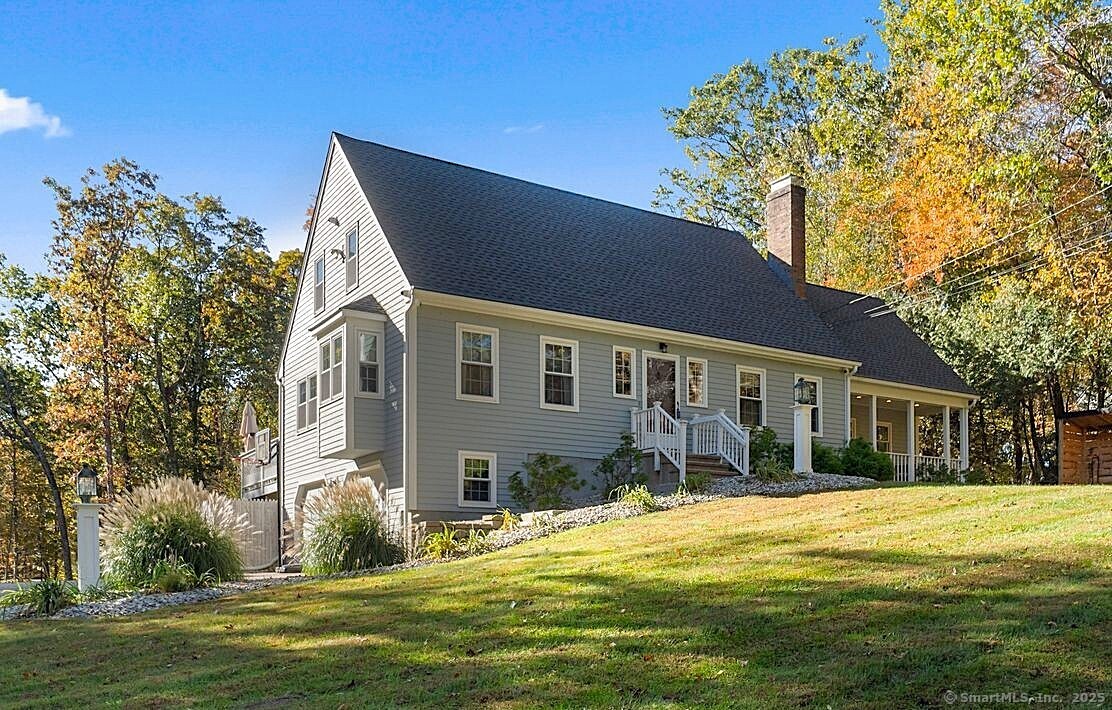
Bedrooms
Bathrooms
Sq Ft
Price
Hebron, Connecticut
Welcome to 219 Martin Road in Hebron, CT - a beautifully updated and meticulously maintained, 2,490 square foot home offering comfort, style, and the perfect layout for everyday living and entertaining. This spacious 9-room Cape style home features 3 bedrooms and 2.5 baths, including a spacious primary suite complete with a full bath and generous closet space. Sunlight floods the interior through ample windows, enhancing the open and inviting floor plan. Hardwood floors flow through the formal living and dining rooms into the kitchen, which boasts island seating and opens seamlessly to the cozy family room with a fireplace. Additionally, there is a spacious 17x20 entertainment room which leads to the adjoining sunroom and out to a serene paver stone patio overlooking a tranquil koi pond with waterfall and brook-like features. Also, you will enjoy outdoor living at its finest with a large wood deck all set on a picturesque, lightly treed 1+ acre lot adorned with stonewalls, a firepit patio, and handy storage sheds. Additional highlights include first-floor laundry, an oversized 2-car attached garage, and approximately 400 square feet of finished space in the lower level. All of this nestled in a peaceful country setting, yet just minutes from town amenities, commuting routes, golf, stables, the Hebron Harvest Fairgrounds, and more. This home offers the ideal blend of comfort, charm, and convenience - ready to welcome you home.
Listing Courtesy of Coldwell Banker Realty
Our team consists of dedicated real estate professionals passionate about helping our clients achieve their goals. Every client receives personalized attention, expert guidance, and unparalleled service. Meet our team:

Broker/Owner
860-214-8008
Email
Broker/Owner
843-614-7222
Email
Associate Broker
860-383-5211
Email
Realtor®
860-919-7376
Email
Realtor®
860-538-7567
Email
Realtor®
860-222-4692
Email
Realtor®
860-539-5009
Email
Realtor®
860-681-7373
Email
Realtor®
860-249-1641
Email
Acres : 1.05
Appliances Included : Electric Range, Refrigerator, Dishwasher
Attic : Pull-Down Stairs
Basement : Full, Partially Finished, Walk-out
Full Baths : 2
Half Baths : 1
Baths Total : 3
Beds Total : 3
City : Hebron
Cooling : Ceiling Fans, Whole House Fan
County : Tolland
Elementary School : Per Board of Ed
Fireplaces : 1
Foundation : Concrete
Fuel Tank Location : Above Ground
Garage Parking : Attached Garage
Garage Slots : 2
Description : Lightly Wooded
Neighborhood : N/A
Parcel : 1625876
Postal Code : 06248
Roof : Asphalt Shingle
Additional Room Information : Bonus Room, Foyer
Sewage System : Septic
Total SqFt : 2473
Tax Year : July 2025-June 2026
Total Rooms : 9
Watersource : Private Well
weeb : RPR, IDX Sites, Realtor.com
Phone
860-384-7624
Address
20 Hopmeadow St, Unit 821, Weatogue, CT 06089