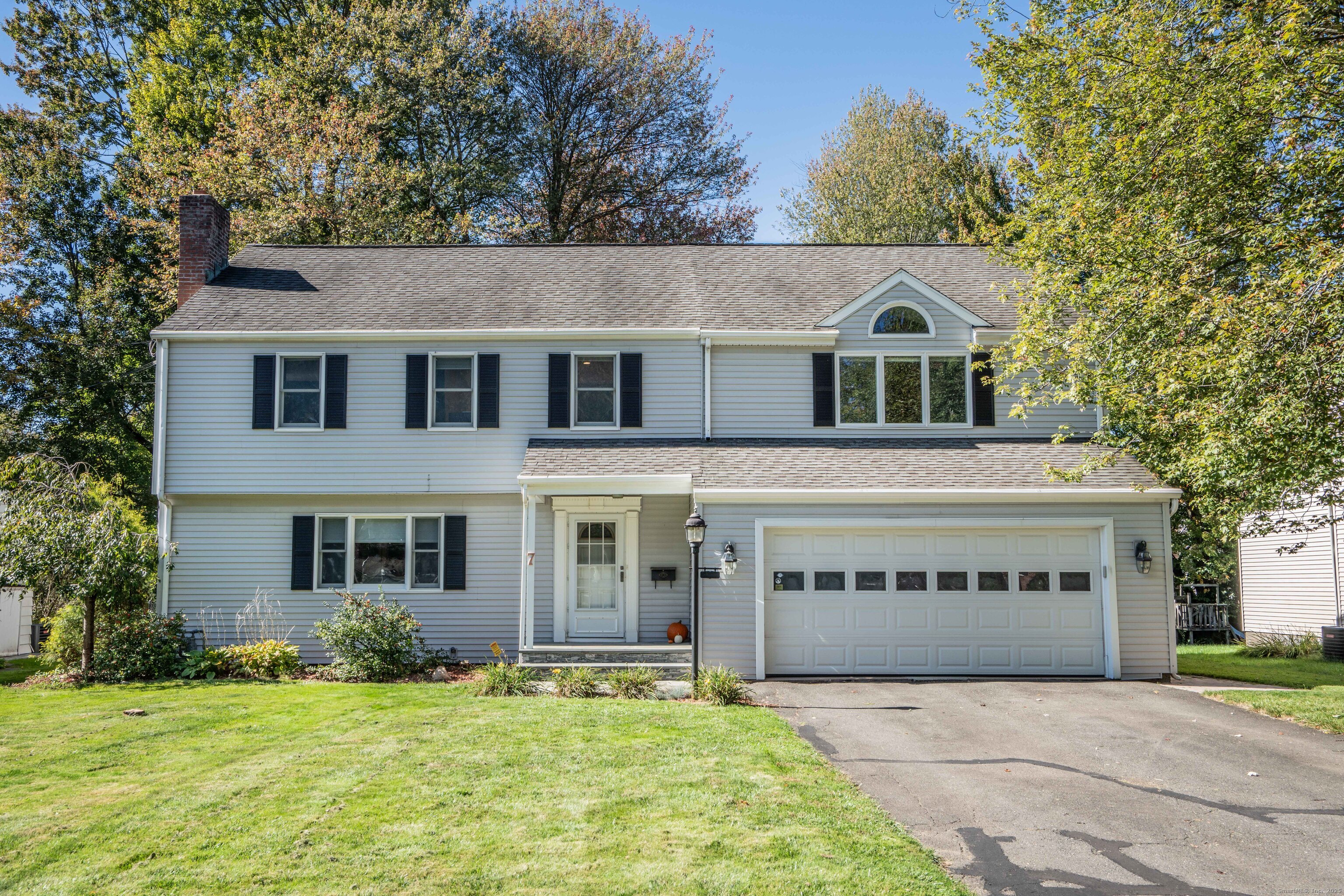
Bedrooms
Bathrooms
Sq Ft
Price
West Hartford, Connecticut
Fantastic 4 bedroom 2.1 bath colonial with a great open concept floor plan! Enjoy your main level featuring a spacious living room with fireplace that is fully open to a large, updated kitchen. There are plenty of cabinets allowing for amazing storage space, granite counters, stainless steel appliances, tile backsplash plus plenty of room for your kitchen table. Both rooms have gleaming hardwood floors & recessed lighting. Off the kitchen is a three season porch that gives you access to the spacious back deck and private/fully fenced backyard. Back inside is the dining room, which also has access to the deck as well as a half bathroom. Upstairs are four bedooms and two full baths including a spacious primary bedroom with cathedral ceilings, two walk in closets and a primary bath with double sinks! The three additional bedrooms have access to the updated full hallway bathroom. Do not miss the second floor laundry closet, or have the option for laundry in the lower level if that is preferred. The entire second level also has gleaming hardwood flooring. The lower level adds another 324 square feet of partially finished space; perfect for a work out room, play area and more. Other features of this home include central air, gas heat and hot water, 200 AMP electrical, a two car attached garage, fully fenced back yard, portable generator hook up, sump pump with battery backup and vinyl exterior siding. Great location close to Hartford Golf Club, Bishops Corner and places of worship.
Listing Courtesy of William Raveis Real Estate
Our team consists of dedicated real estate professionals passionate about helping our clients achieve their goals. Every client receives personalized attention, expert guidance, and unparalleled service. Meet our team:

Broker/Owner
860-214-8008
Email
Broker/Owner
843-614-7222
Email
Associate Broker
860-383-5211
Email
Realtor®
860-919-7376
Email
Realtor®
860-538-7567
Email
Realtor®
860-222-4692
Email
Realtor®
860-539-5009
Email
Realtor®
860-681-7373
Email
Realtor®
860-249-1641
Email
Acres : 0.24
Appliances Included : Oven/Range, Microwave, Refrigerator, Dishwasher, Disposal, Washer, Dryer
Attic : Access Via Hatch
Basement : Crawl Space, Full
Full Baths : 2
Half Baths : 1
Baths Total : 3
Beds Total : 4
City : West Hartford
Cooling : Central Air
County : Hartford
Elementary School : Aiken
Fireplaces : 1
Foundation : Concrete
Garage Parking : Attached Garage
Garage Slots : 2
Description : Level Lot
Middle School : King Philip
Neighborhood : N/A
Parcel : 1907299
Postal Code : 06117
Roof : Asphalt Shingle
Sewage System : Public Sewer Connected
Total SqFt : 2488
Tax Year : July 2025-June 2026
Total Rooms : 8
Watersource : Public Water Connected
weeb : RPR, IDX Sites, Realtor.com
Phone
860-384-7624
Address
20 Hopmeadow St, Unit 821, Weatogue, CT 06089