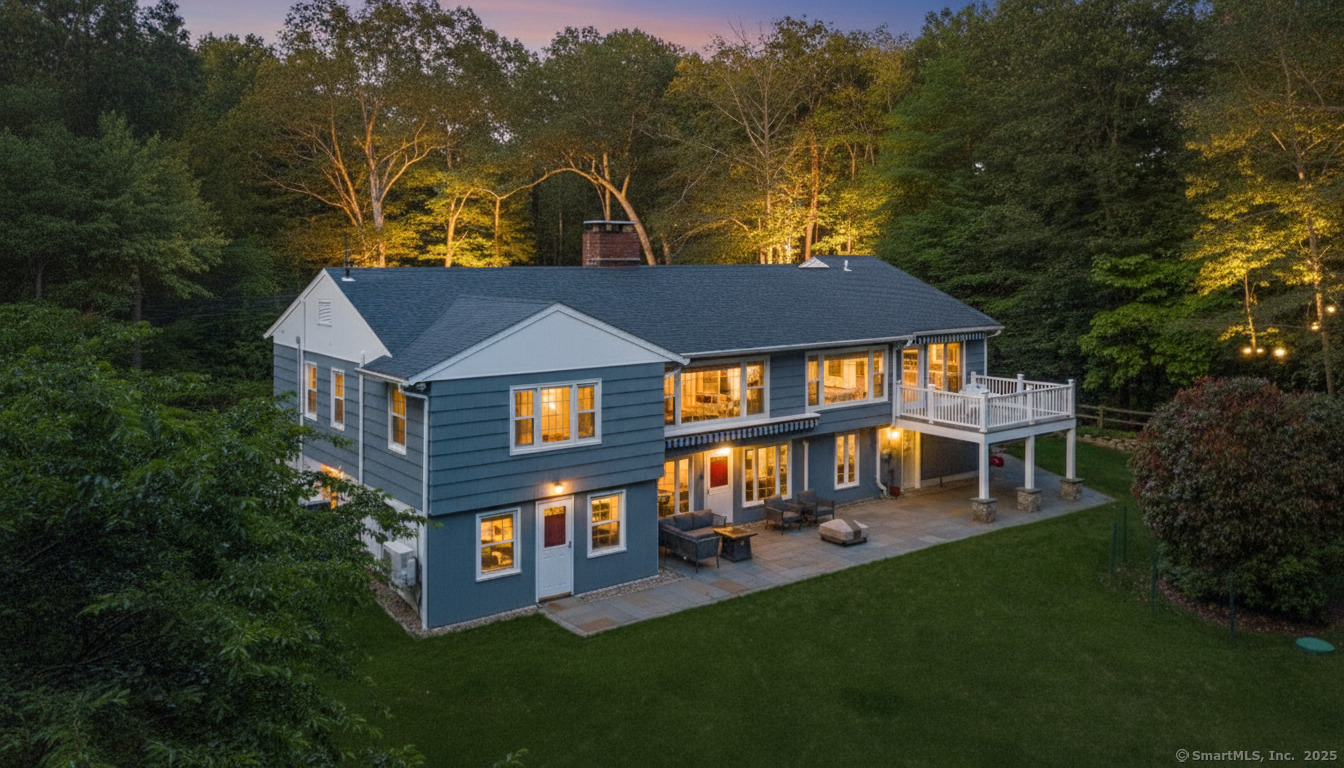
Bedrooms
Bathrooms
Sq Ft
Price
Westport, Connecticut
Discover the Westport lifestyle at its best. Set on nearly two private acres within walking distance of the Westport YMCA and Mahackeno trails, this spacious and flexible ranch feels like a private retreat yet remains close to town. With five bedrooms, four full baths, and an outdoor powder room off the garden patio, the home is designed for comfort and easy living. The main level features four bedrooms, three baths, and an updated kitchen that opens to bright, inviting spaces. The fully legal finished walkout lower level adds nearly 1,300 sq. ft. and includes a private apartment with its own kitchen, bath, mudroom/laundry, and entrance ideal for guests, extended family, an au pair, or income-producing use. A major home addition and full renovation in 2015 expanded the living space, upgraded all systems, and added a Trex deck along with a chair lift connecting both levels perfect for anyone who prefers to avoid stairs (or easily removable if not needed). Recent updates include a new HVAC system (2023), whole-house generator (2022), modern irrigation, new driveway (2024), and fresh exterior painting (2025). Earlier improvements include a new roof, windows, septic system, radon mitigation, and dual-system central air with heat pump. Outdoor living shines with a spacious patio, Trex deck, motorized awnings, and remote-controlled shades below. An outdoor powder room adds convenience for gatherings. A complete list of improvements is available in the attachments
Listing Courtesy of Coldwell Banker Realty
Our team consists of dedicated real estate professionals passionate about helping our clients achieve their goals. Every client receives personalized attention, expert guidance, and unparalleled service. Meet our team:

Broker/Owner
860-214-8008
Email
Broker/Owner
843-614-7222
Email
Associate Broker
860-383-5211
Email
Realtor®
860-919-7376
Email
Realtor®
860-538-7567
Email
Realtor®
860-222-4692
Email
Realtor®
860-539-5009
Email
Realtor®
860-681-7373
Email
Realtor®
860-249-1641
Email
Acres : 1.93
Appliances Included : Gas Cooktop, Convection Range, Oven/Range, Convection Oven, Microwave, Range Hood, Refrigerator, Freezer, Subzero, Dishwasher, Washer, Dryer
Attic : Storage Space, Floored, Walk-up
Basement : Full, Heated, Apartment, Cooled, Interior Access, Liveable Space, Full With Walk-Out
Full Baths : 4
Half Baths : 1
Baths Total : 5
Beds Total : 5
City : Westport
Cooling : Central Air, Ductless, Heat Pump, Split System
County : Fairfield
Elementary School : Kings Highway
Fireplaces : 2
Foundation : Block, Concrete
Fuel Tank Location : In Basement
Garage Parking : Attached Garage, Paved, Off Street Parking, Driveway
Garage Slots : 2
Handicap : Accessible Bath, Bath Grab Bars, Chair Lift, Lever Door Handles, Multiple Entries/Exits
Description : Fence - Partial, Lightly Wooded, Dry
Middle School : Coleytown
Amenities : Basketball Court, Commuter Bus, Health Club, Library, Park, Playground/Tot Lot, Private School(s), Public Transportation
Neighborhood : Old Hill
Parcel : 410392
Total Parking Spaces : 4
Postal Code : 06880
Roof : Asphalt Shingle
Additional Room Information : Bonus Room, Laundry Room, Mud Room, Workshop
Sewage System : Septic
SgFt Description : above grade
Total SqFt : 3589
Tax Year : July 2025-June 2026
Total Rooms : 10
Watersource : Public Water Connected
weeb : RPR, IDX Sites, Realtor.com
Phone
860-384-7624
Address
20 Hopmeadow St, Unit 821, Weatogue, CT 06089