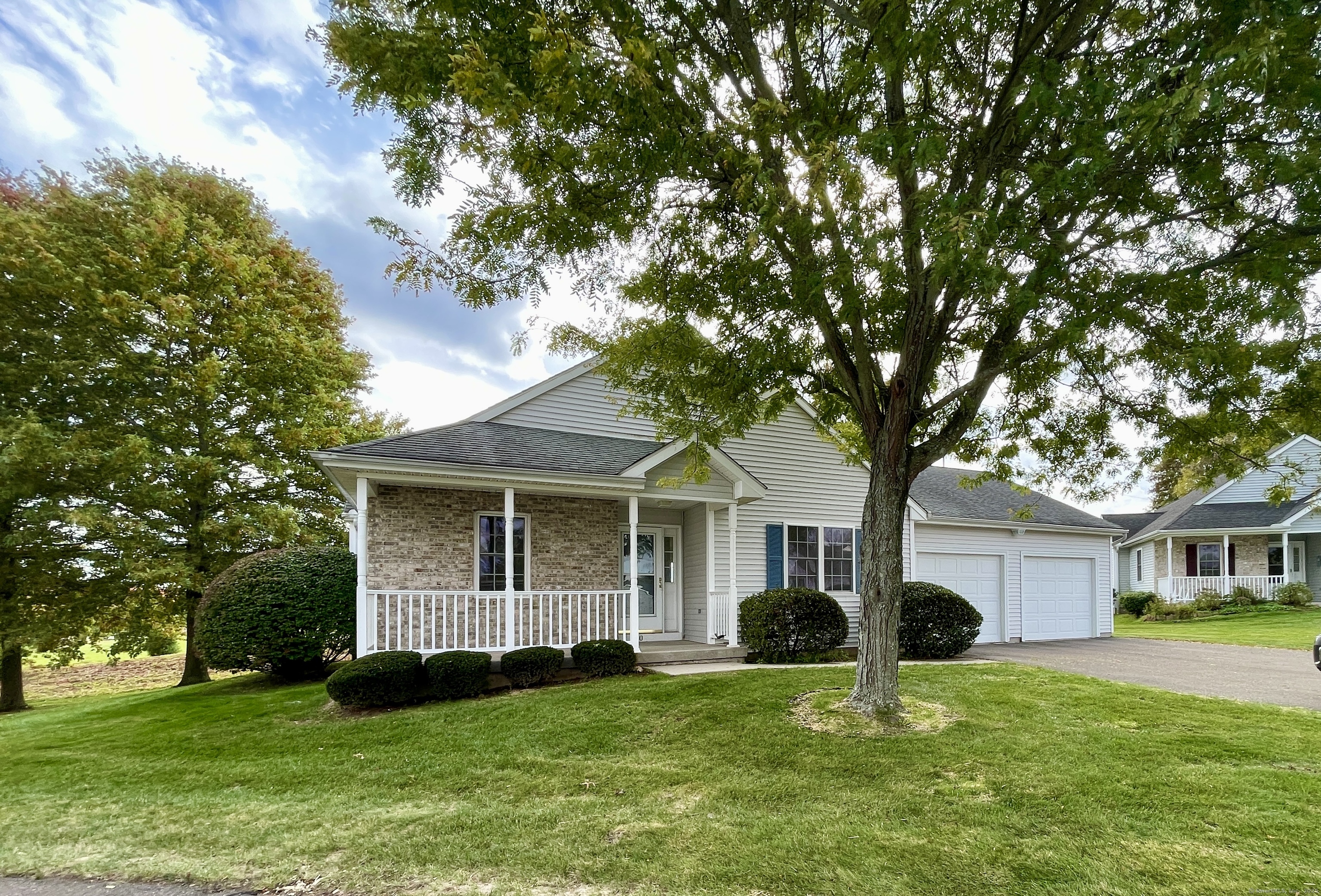
Bedrooms
Bathrooms
Sq Ft
Price
Vernon, Connecticut
One level cul-de-sac living at its best! Move right into this lovingly maintained and spacious over 55 ranch home, situated in a quiet complex convenient to everything. The home offers a large combo living room/dining with a sliding door and deck, 2 spacious bedrooms, 2 full baths (each with a shower), and an attached 2 car garage. Super large (unfinished) basement offers significant storage.
Listing Courtesy of RE/MAX One
Our team consists of dedicated real estate professionals passionate about helping our clients achieve their goals. Every client receives personalized attention, expert guidance, and unparalleled service. Meet our team:

Broker/Owner
860-214-8008
Email
Broker/Owner
843-614-7222
Email
Associate Broker
860-383-5211
Email
Realtor®
860-919-7376
Email
Realtor®
860-538-7567
Email
Realtor®
860-222-4692
Email
Realtor®
860-539-5009
Email
Realtor®
860-681-7373
Email
Realtor®
860-249-1641
Email
Appliances Included : Oven/Range, Range Hood, Refrigerator, Washer, Dryer
Association Fee Includes : Club House, Snow Removal
Attic : Unfinished, Access Via Hatch
Basement : Full, Unfinished, Interior Access
Full Baths : 2
Baths Total : 2
Beds Total : 2
City : Vernon
Complex : Quail Hollow II
Cooling : Central Air
County : Tolland
Elementary School : Skinner Road
Garage Parking : Attached Garage, Off Street Parking
Garage Slots : 2
Description : On Cul-De-Sac
Middle School : Vernon Center
Neighborhood : N/A
Parcel : 2358924
Total Parking Spaces : 4
Pets : Pets allow but review by-
Pets Allowed : Yes
Postal Code : 06066
Sewage System : Public Sewer Connected
Total SqFt : 1454
Tax Year : July 2025-June 2026
Total Rooms : 4
Watersource : Public Water Connected
weeb : RPR, IDX Sites, Realtor.com
Phone
860-384-7624
Address
20 Hopmeadow St, Unit 821, Weatogue, CT 06089