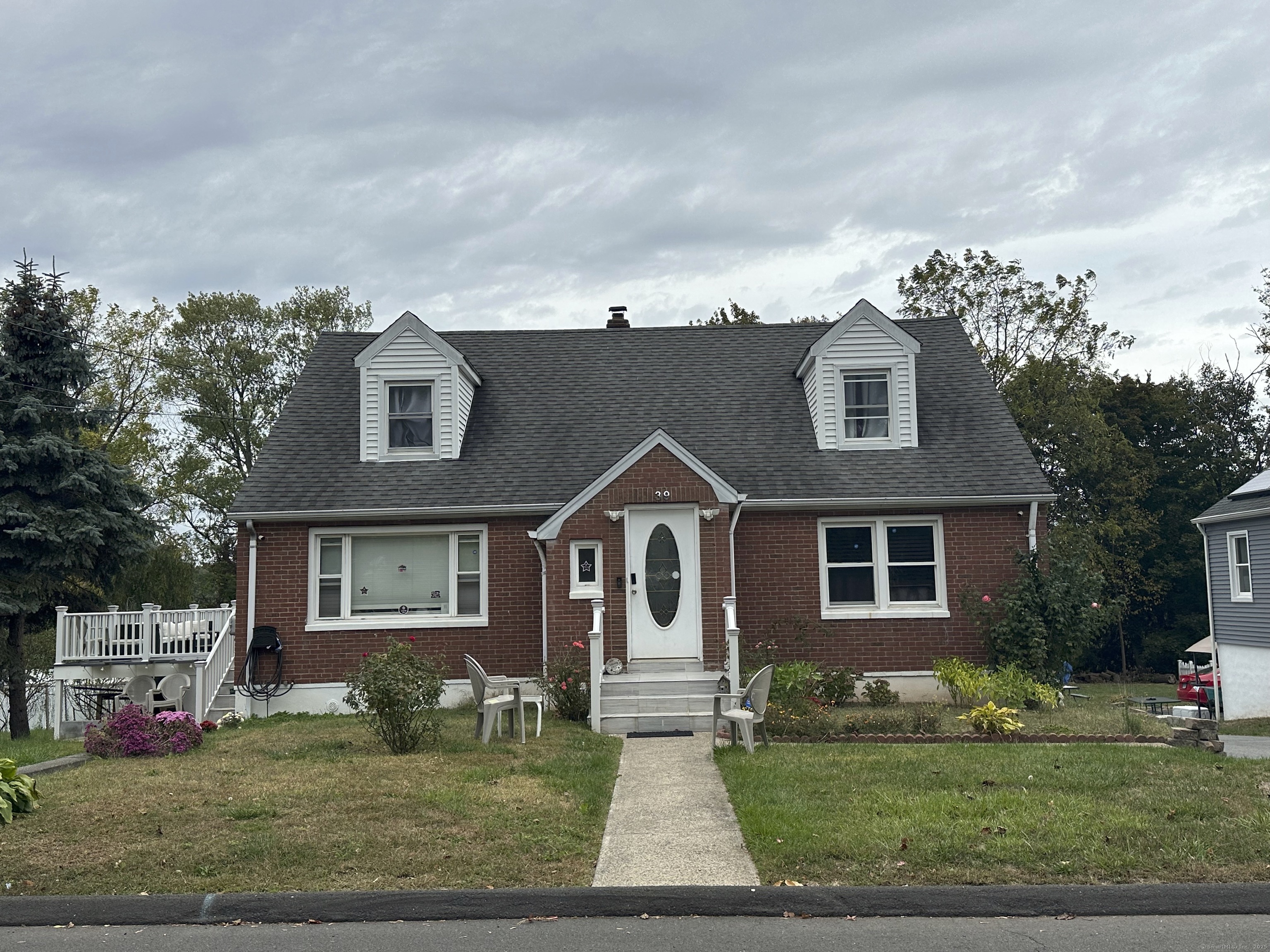
Bedrooms
Bathrooms
Sq Ft
Price
Meriden, Connecticut
Welcome to 39 Draper Ave, Meriden, CT 06450 - a beautifully renovated 1950 brick home that perfectly balances timeless craftsmanship with modern comfort. Featuring 5 bedrooms and 3 full bathrooms across approximately 1,490 sq ft, this residence sits on a generous 0.37-acre lot surrounded by mature trees and peaceful outdoor living spaces. Inside, enjoy a warm and inviting layout with a spacious living room, elegant dining area, and thoughtfully updated finishes throughout. Every inch of this home reflects the heart and care poured into its complete transformation. Step outside to your newly extended patio, perfect for dinners under the stars or relaxing by the firepit. Unwind in the hammock between two trees, take in the sunset views, or make use of the one-car garage, designed to serve as a flexible space for work, hobbies, or leisure. Located in a quiet, desirable neighborhood, this home is walking distance to Pulaski Elementary, just a short bus ride to Washington Middle, and close to Platt High School. With its charm, quality, and location, 39 Draper Ave offers the perfect combination of classic style and modern living - move in and make it yours.
Listing Courtesy of Luxe Realty LLC
Our team consists of dedicated real estate professionals passionate about helping our clients achieve their goals. Every client receives personalized attention, expert guidance, and unparalleled service. Meet our team:

Broker/Owner
860-214-8008
Email
Broker/Owner
843-614-7222
Email
Associate Broker
860-383-5211
Email
Realtor®
860-919-7376
Email
Realtor®
860-538-7567
Email
Realtor®
860-222-4692
Email
Realtor®
860-539-5009
Email
Realtor®
860-681-7373
Email
Realtor®
860-249-1641
Email
Acres : 0.37
Appliances Included : Oven/Range, Microwave, Refrigerator, Dishwasher, Washer, Dryer
Attic : Walk-In
Basement : Full
Full Baths : 1
Baths Total : 1
Beds Total : 4
City : Meriden
Cooling : Window Unit
County : New Haven
Elementary School : Casimir Pulaski
Foundation : Concrete
Fuel Tank Location : In Basement
Garage Parking : Detached Garage
Garage Slots : 1
Description : Lightly Wooded, Level Lot
Amenities : Golf Course, Library, Medical Facilities, Park, Playground/Tot Lot, Public Transportation, Shopping/Mall
Neighborhood : N/A
Parcel : 1169205
Postal Code : 06450
Roof : Shingle
Sewage System : Public Sewer Connected
Total SqFt : 1596
Tax Year : July 2025-June 2026
Total Rooms : 6
Watersource : Public Water Connected
weeb : RPR, IDX Sites, Realtor.com
Phone
860-384-7624
Address
20 Hopmeadow St, Unit 821, Weatogue, CT 06089