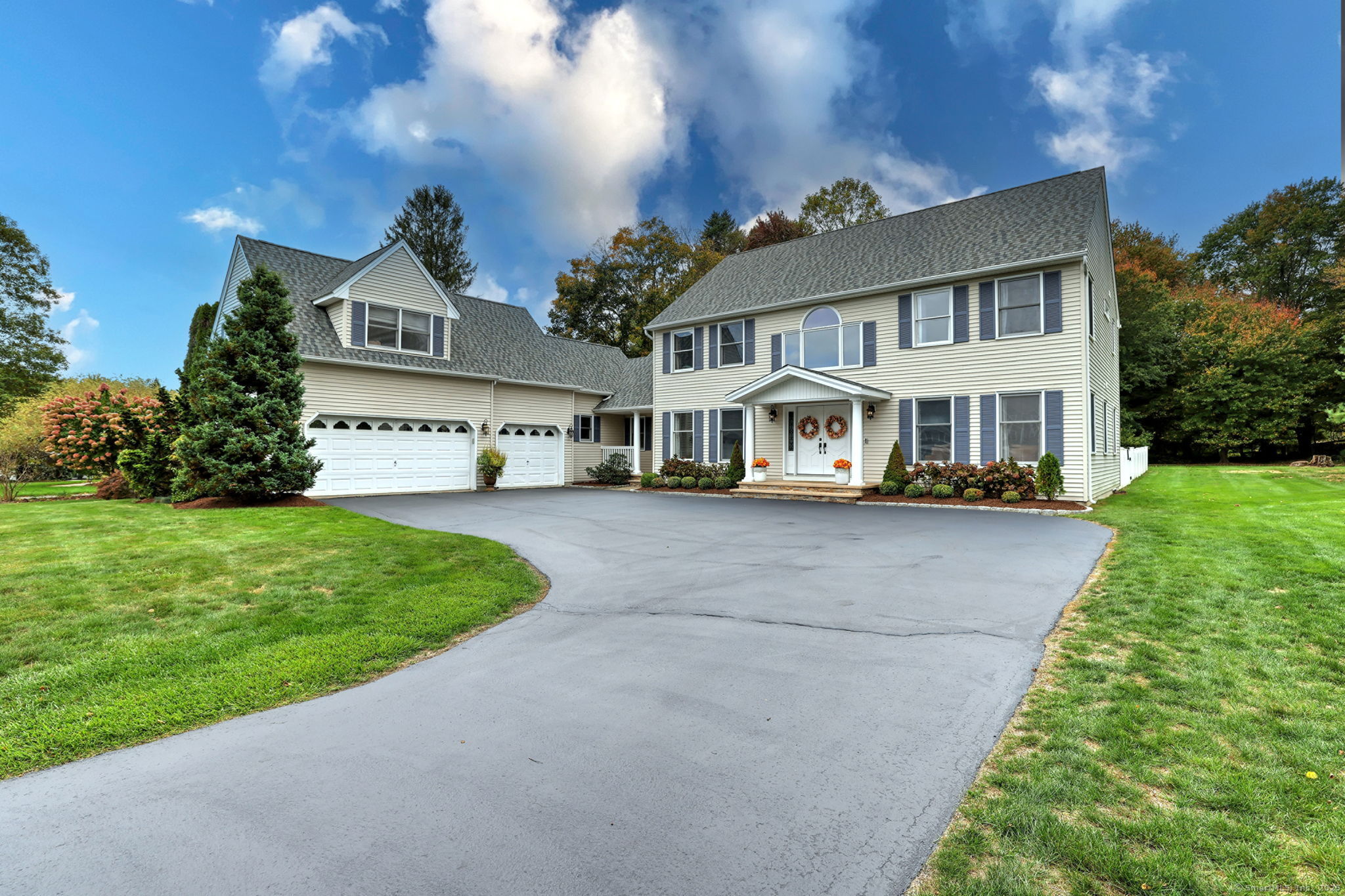
Bedrooms
Bathrooms
Sq Ft
Price
Milford, Connecticut
Welcome to your dream home! Stunning and meticulously maintained 4/5-bed, 4.5-bath Grand Colonial boasting nearly 5,000sf living space, blending elegance and function; perfect for entertaining and everyday living. Located on a quiet cul-de-sac in one of North Milford's most sought-after neighborhoods. Impressive two-story foyer with impressive staircase. Formal Living & Dining Rooms ideal for special gatherings. Private den/office with French doors connecting to the living areas. A beautiful chef-inspired kitchen with granite countertops, stainless steel appliances, island, breakfast area and sliders! Spacious family room with gas fireplace and direct access to your resort styled yard- complete with an expansive deck, patio, heated in-ground pool & shed! Convenient mudroom, powder room and laundry room. Gorgeous Hardwood flooring stretches throughout the main level & Upstairs where the Fabulous Primary Suite featuring double entry doors, a romantic gas fireplace, luxurious bath and 2 walk-in closets. 3 additional bedrooms, one with ensuite to the full hall bath. A spectacular bonus/bedroom suite above the 3-car garage is complete with built-ins, bar sink & full bath- perfect for guests, au pair, or studio. A lovely lower level retreat has a versatile finished family/rec room, gym area, music room, full bath, and wet bar/kitchenette! Great potential as an in-law suite, theater room & entertainment zone. New roof! Close to train, I-95, shopping, beaches, downtown & MORE! HURRY
Listing Courtesy of RE/MAX Right Choice
Our team consists of dedicated real estate professionals passionate about helping our clients achieve their goals. Every client receives personalized attention, expert guidance, and unparalleled service. Meet our team:

Broker/Owner
860-214-8008
Email
Broker/Owner
843-614-7222
Email
Associate Broker
860-383-5211
Email
Realtor®
860-919-7376
Email
Realtor®
860-538-7567
Email
Realtor®
860-222-4692
Email
Realtor®
860-539-5009
Email
Realtor®
860-681-7373
Email
Realtor®
860-249-1641
Email
Acres : 0.83
Appliances Included : Oven/Range, Microwave, Range Hood, Refrigerator, Dishwasher, Washer, Dryer
Attic : Storage Space, Pull-Down Stairs
Basement : Full, Heated, Garage Access, Interior Access, Partially Finished, Liveable Space
Full Baths : 4
Half Baths : 1
Baths Total : 5
Beds Total : 4
City : Milford
Cooling : Ceiling Fans, Central Air, Zoned
County : New Haven
Elementary School : Orange Avenue
Fireplaces : 2
Foundation : Concrete
Garage Parking : Attached Garage
Garage Slots : 3
Description : Level Lot, On Cul-De-Sac
Middle School : Harborside
Amenities : Golf Course, Health Club, Medical Facilities, Park, Playground/Tot Lot, Shopping/Mall
Neighborhood : N/A
Parcel : 1217617
Pool Description : Heated, In Ground Pool
Postal Code : 06461
Roof : Asphalt Shingle
Additional Room Information : Foyer, Laundry Room, Mud Room
Sewage System : Public Sewer Connected
Total SqFt : 5153
Tax Year : July 2025-June 2026
Total Rooms : 10
Watersource : Public Water Connected
weeb : RPR, IDX Sites, Realtor.com
Phone
860-384-7624
Address
20 Hopmeadow St, Unit 821, Weatogue, CT 06089