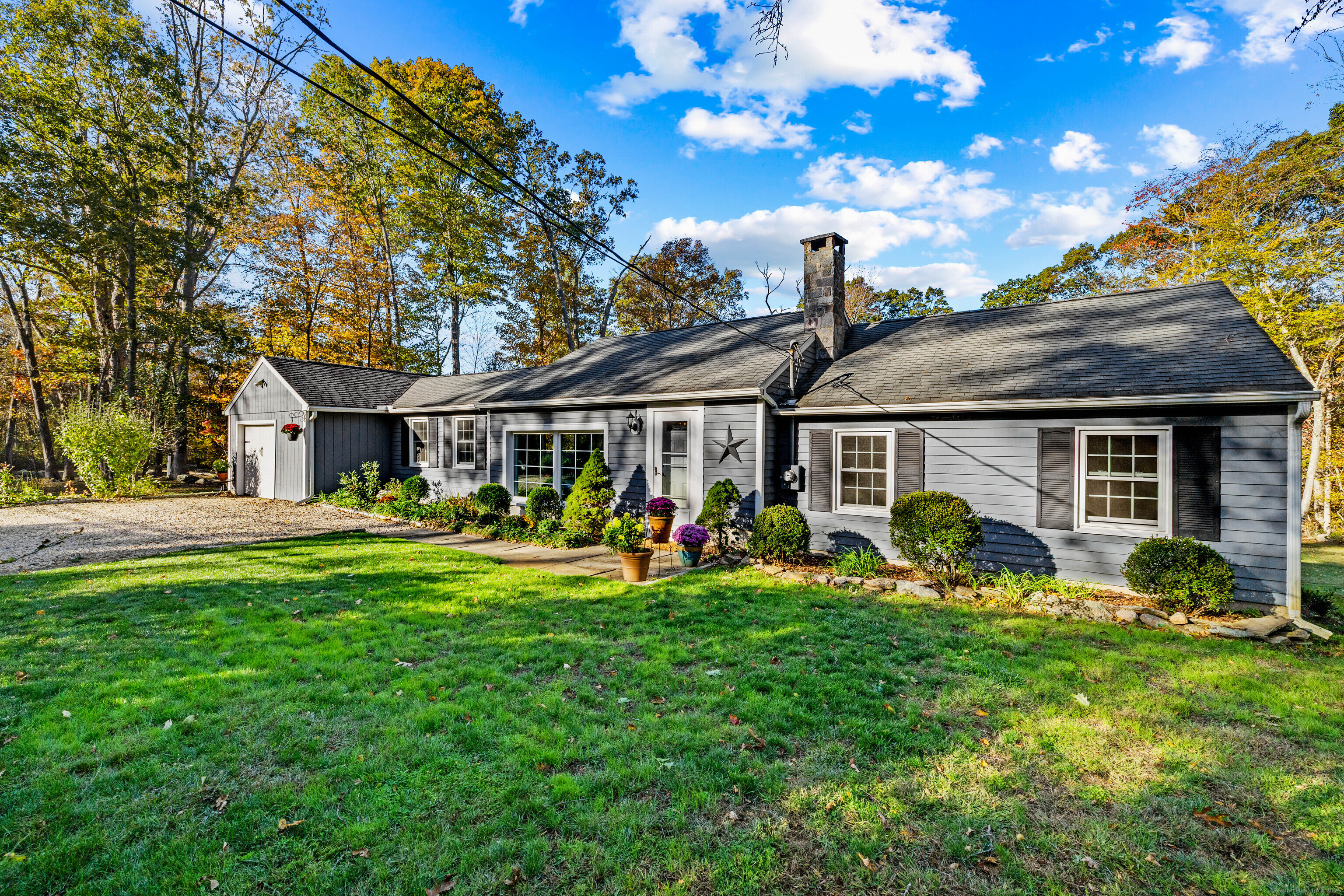
Bedrooms
Bathrooms
Sq Ft
Price
Madison, Connecticut
Welcome home to this picture-perfect ranch in peaceful North Madison-where comfort, charm, and convenience come together beautifully. With just over 1,100 square feet of thoughtfully designed living space, this home offers two bedrooms plus flexible office space, ideal for working from home or creating a cozy guest space. The open floor plan fills the home with natural light and makes everyday living feel easy and connected. The kitchen flows seamlessly into the dining and living areas, where a wood burning fireplace adds warmth, creating the perfect gathering space. Step outside to a beautiful, open backyard-ideal for morning coffee, summer barbecues, or simply soaking in the serenity of nature. The crushed stone driveway and classic ranch design add to the home's timeless New England charm. Lovingly maintained and move-in ready, this home is perfect for those seeking the simplicity of single-level living in a tranquil setting. Enjoy being just minutes from Madison's town center, beaches, hiking trails, and commuter routes-where small-town charm meets everyday convenience.
Listing Courtesy of William Pitt Sotheby's Int'l
Our team consists of dedicated real estate professionals passionate about helping our clients achieve their goals. Every client receives personalized attention, expert guidance, and unparalleled service. Meet our team:

Broker/Owner
860-214-8008
Email
Broker/Owner
843-614-7222
Email
Associate Broker
860-383-5211
Email
Realtor®
860-919-7376
Email
Realtor®
860-538-7567
Email
Realtor®
860-222-4692
Email
Realtor®
860-539-5009
Email
Realtor®
860-681-7373
Email
Realtor®
860-249-1641
Email
Acres : 0.82
Appliances Included : Oven/Range, Microwave, Refrigerator, Dishwasher, Washer, Dryer
Attic : Storage Space, Access Via Hatch
Basement : Crawl Space, Unfinished
Full Baths : 1
Half Baths : 1
Baths Total : 2
Beds Total : 2
City : Madison
Cooling : None
County : New Haven
Elementary School : Per Board of Ed
Fireplaces : 1
Foundation : Concrete
Garage Parking : Attached Garage, Driveway
Garage Slots : 1
Description : Lightly Wooded, Treed, Professionally Landscaped
Middle School : Per Board of Ed
Neighborhood : N/A
Parcel : 1161005
Total Parking Spaces : 2
Postal Code : 06443
Roof : Asphalt Shingle
Sewage System : Septic
Total SqFt : 1110
Tax Year : July 2025-June 2026
Total Rooms : 5
Watersource : Private Well
weeb : RPR, IDX Sites, Realtor.com
Phone
860-384-7624
Address
20 Hopmeadow St, Unit 821, Weatogue, CT 06089