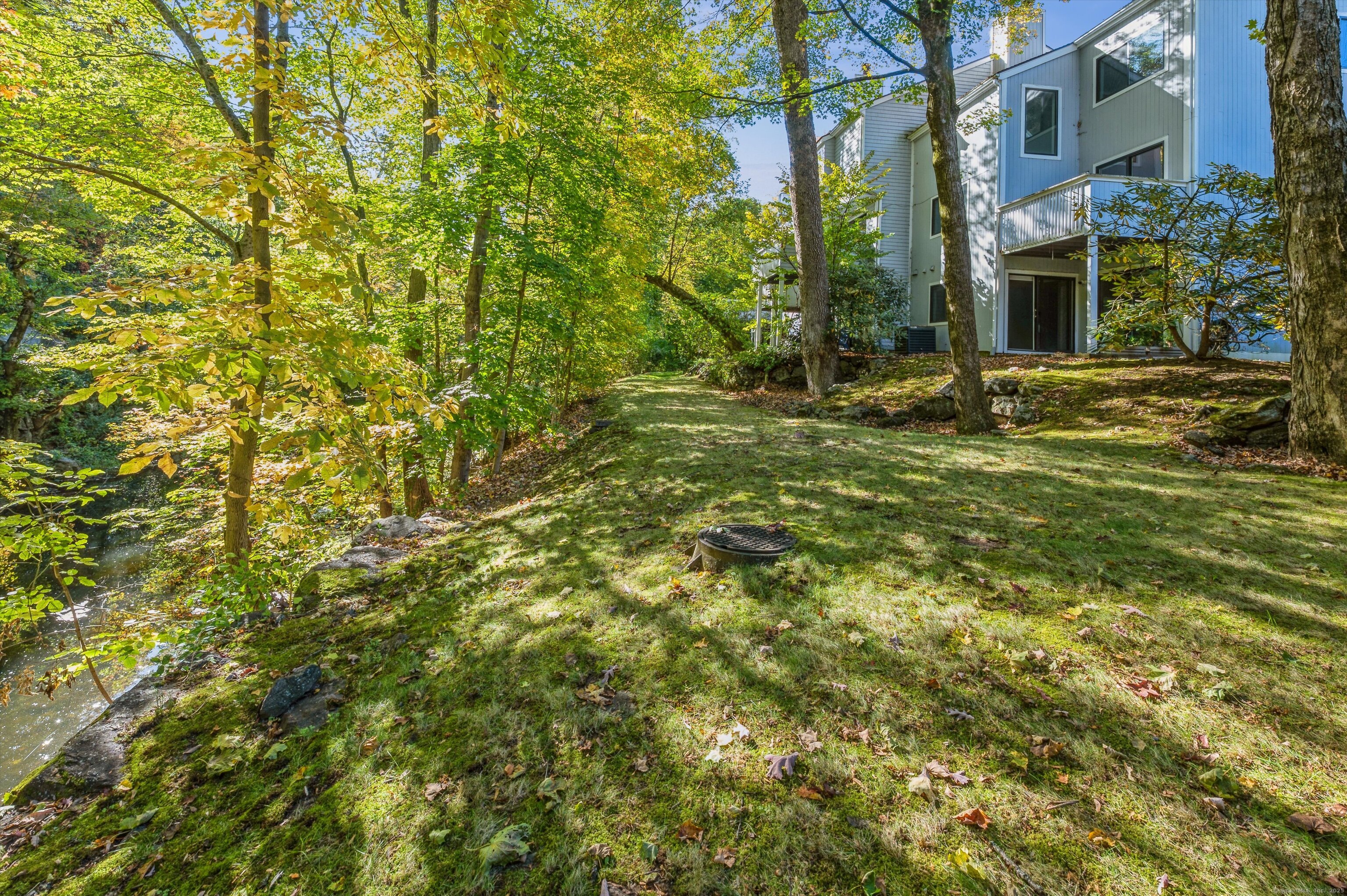
Bedrooms
Bathrooms
Sq Ft
Price
Greenwich, Connecticut
This bright and spacious 2-bedroom, 2.5-bath end-unit townhome in River West offers the perfect blend of privacy, comfort, and natural beauty. Thoughtfully designed for both everyday living and entertaining, the main level features a generous kitchen and an open-concept living and dining area with a cozy wood-burning fireplace. Step out onto the private deck to enjoy peaceful river views. Upstairs, a large loft with soaring vaulted ceilings and custom built-ins provides flexible space ideal for a family room, home office, or luxurious primary suite. The walkout garden level includes an ensuite bedroom, an additional bedroom that can also serve as a comfortable home office, a full bath, and a laundry room-offering versatility for guests, remote work, or multi-generational living. Additional highlights include an attached oversized one-car garage with keyless entry and ample storage and an additional assigned parking space in front of unit. A commuter's dream with easy access to Metro North train, and both I-95 and the Merritt Parkway. Conveniently located near all that Greenwich has to offer-downtown shopping and dining, beautiful beaches, award winning parks, marina, island ferry, and town pool-this move-in-ready townhouse is the perfect place to call home. Tax Card reads ''45 Ettl Lane Unit 301''. Total of 2,412 sq ft includes all three floors of living space.
Listing Courtesy of William Raveis Real Estate
Our team consists of dedicated real estate professionals passionate about helping our clients achieve their goals. Every client receives personalized attention, expert guidance, and unparalleled service. Meet our team:

Broker/Owner
860-214-8008
Email
Broker/Owner
843-614-7222
Email
Associate Broker
860-383-5211
Email
Realtor®
860-919-7376
Email
Realtor®
860-538-7567
Email
Realtor®
860-222-4692
Email
Realtor®
860-539-5009
Email
Realtor®
860-681-7373
Email
Realtor®
860-249-1641
Email
Appliances Included : Oven/Range, Microwave, Refrigerator, Dishwasher, Washer, Dryer
Association Fee Includes : Grounds Maintenance, Trash Pickup, Snow Removal, Water
Basement : None
Full Baths : 2
Half Baths : 1
Baths Total : 3
Beds Total : 2
City : Greenwich
Complex : River West Condo at the Mill
Cooling : Central Air
County : Fairfield
Elementary School : Glenville
Fireplaces : 2
Garage Parking : Detached Garage, Assigned Parking
Garage Slots : 1
Description : Lightly Wooded, Water View
Middle School : Western
Amenities : Golf Course, Library, Medical Facilities, Park, Public Pool, Public Rec Facilities, Shopping/Mall
Neighborhood : Glenville
Parcel : 1840018
Total Parking Spaces : 1
Pets : 1 dog / 30 lb max
Pets Allowed : Restrictions
Postal Code : 06831
Sewage System : Public Sewer Connected
Total SqFt : 1812
Tax Year : July 2025-June 2026
Total Rooms : 5
Watersource : Public Water Connected
weeb : RPR, IDX Sites, Realtor.com
Phone
860-384-7624
Address
20 Hopmeadow St, Unit 821, Weatogue, CT 06089