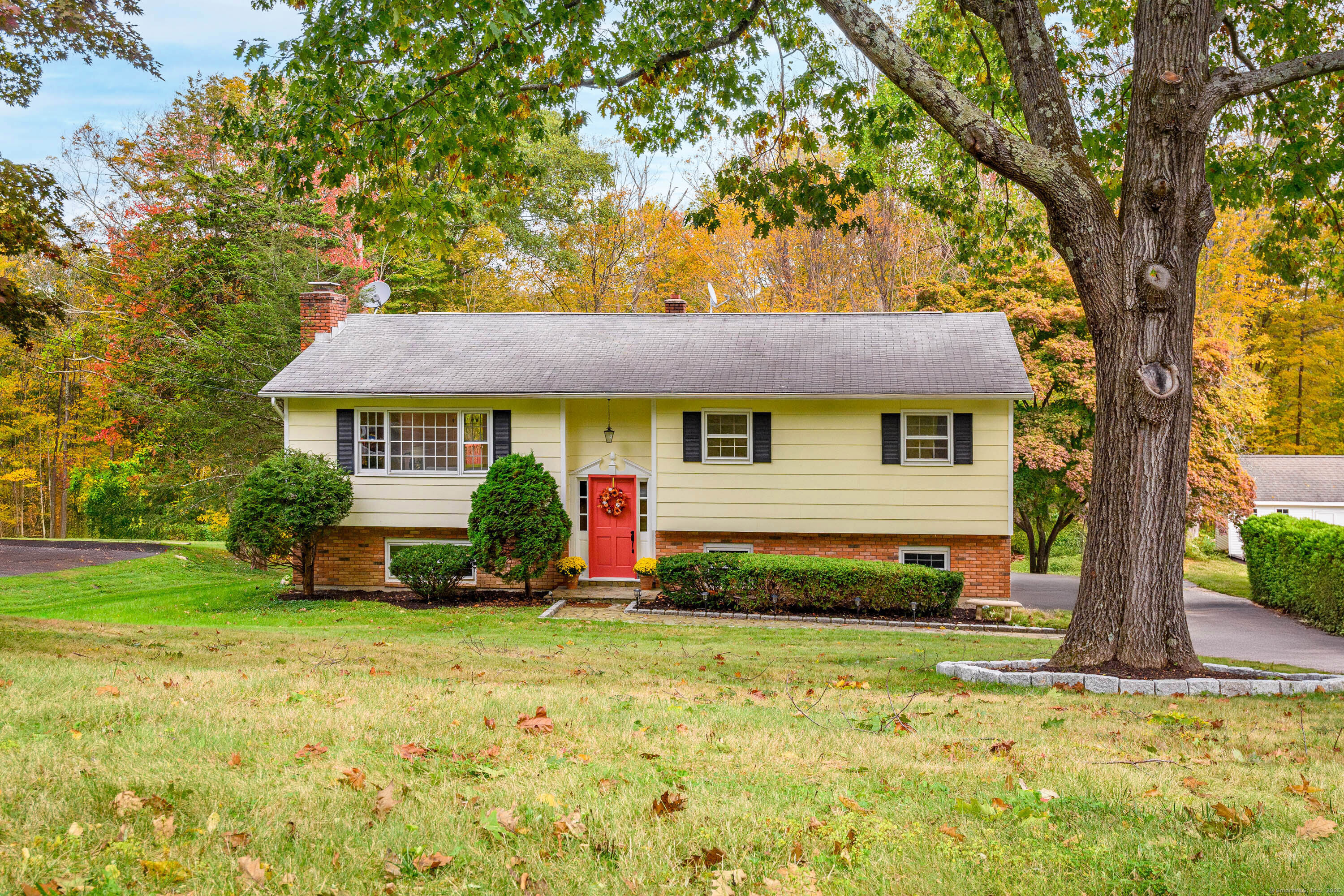
Bedrooms
Bathrooms
Sq Ft
Price
Danbury, Connecticut
Step inside to discover this freshly painted, light and bright, ready to move in home located at the end of a quiet cul de sac. The living and dining rooms merge seamlessly, offering an open living space, ideal for entertaining. Enjoy the view through the large window or glass sliders to see a lush yard dotted with large, mature trees providing privacy, including oak trees and a sprawling Japanese Maple. Head into the stainless eat in kitchen that leads to a roomy deck where grilling and family gatherings can take place. Completing the main level are three bedrooms with pristine hardwood flooring throughout. Continue downstairs to find a generous family room, game room, office, or fitness room. Watch movies on chilly winter nights in front of a fireplace. There's a 2-car garage with direct entry into the home. Need storage? This home includes plenty of storage plus a backyard shed. Only minutes to shopping, restaurants, schools, Candlewood Lake Town Park, Danbury Fair Mall, I-84, nationally acclaimed Richter Golf Course, and so much more. Under 15 minutes to Westchester. Priced to entice!
Listing Courtesy of William Raveis Real Estate
Our team consists of dedicated real estate professionals passionate about helping our clients achieve their goals. Every client receives personalized attention, expert guidance, and unparalleled service. Meet our team:

Broker/Owner
860-214-8008
Email
Broker/Owner
843-614-7222
Email
Associate Broker
860-383-5211
Email
Realtor®
860-919-7376
Email
Realtor®
860-538-7567
Email
Realtor®
860-222-4692
Email
Realtor®
860-539-5009
Email
Realtor®
860-681-7373
Email
Realtor®
860-249-1641
Email
Acres : 0.52
Appliances Included : Electric Range, Refrigerator, Dishwasher, Washer, Dryer
Attic : Unfinished, Pull-Down Stairs
Basement : Full, Heated, Storage, Garage Access, Interior Access, Partially Finished, Liveable Space
Full Baths : 1
Half Baths : 1
Baths Total : 2
Beds Total : 3
City : Danbury
Cooling : None
County : Fairfield
Elementary School : King Street
Fireplaces : 1
Foundation : Concrete
Fuel Tank Location : In Garage
Garage Parking : Attached Garage, Driveway
Garage Slots : 2
Description : In Subdivision, Lightly Wooded, Treed, Sloping Lot, On Cul-De-Sac
Middle School : Broadview
Amenities : Golf Course, Health Club, Lake, Medical Facilities, Park, Shopping/Mall
Neighborhood : N/A
Parcel : 71544
Total Parking Spaces : 4
Postal Code : 06811
Roof : Asphalt Shingle
Additional Room Information : Foyer
Sewage System : Septic
Total SqFt : 1940
Tax Year : July 2025-June 2026
Total Rooms : 7
Watersource : Private Well
weeb : RPR, IDX Sites, Realtor.com
Phone
860-384-7624
Address
20 Hopmeadow St, Unit 821, Weatogue, CT 06089