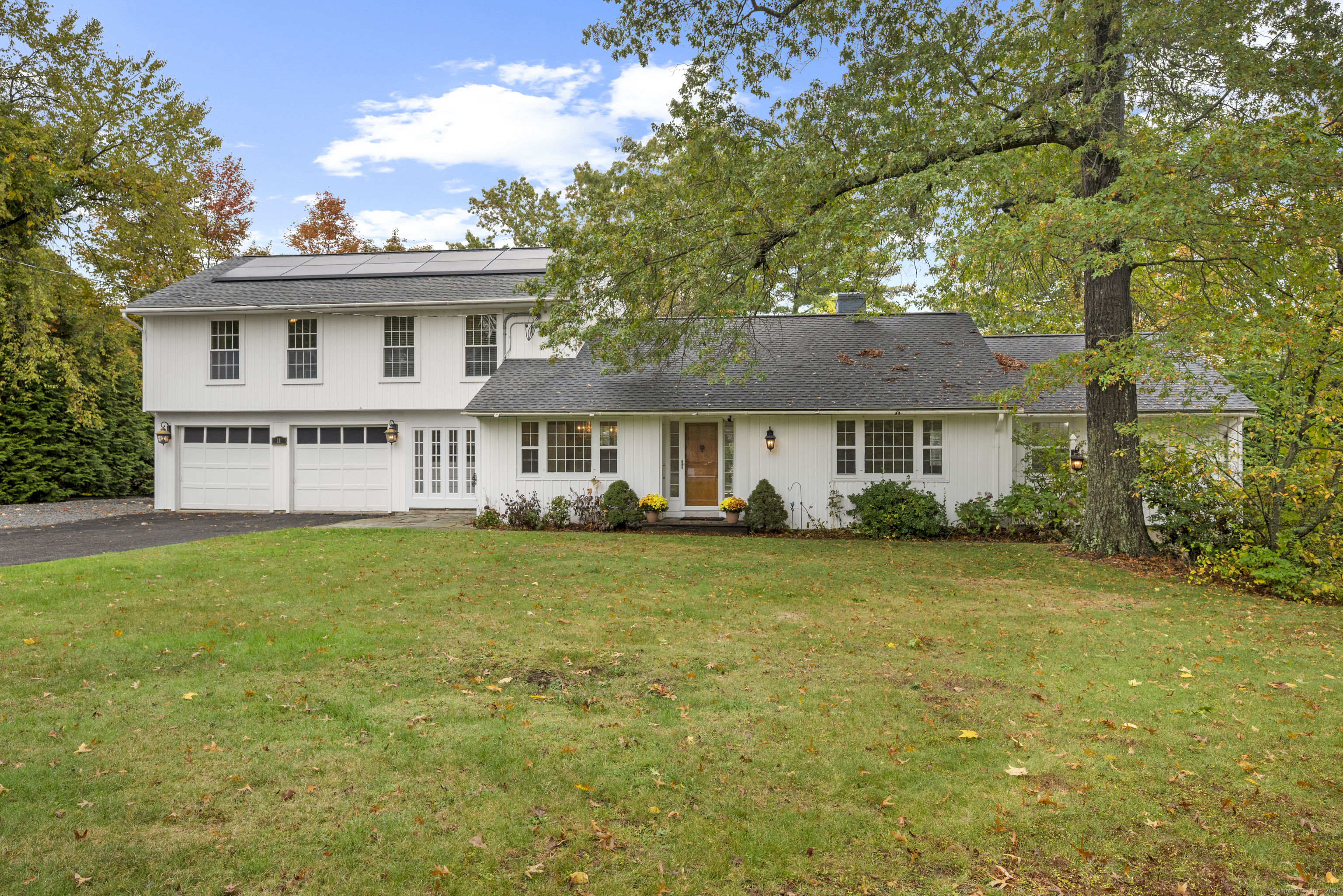
Bedrooms
Bathrooms
Sq Ft
Price
West Hartford, Connecticut
Tucked away on a quiet cul-de-sac just minutes from vibrant West Hartford Center, this expansive 5-bedroom, 3 full and 2 half bath home offers space, comfort, and modern upgrades in one of the area's most desirable locations. Hardwood floors run throughout the home, complementing a spacious living room with a fireplace and oversized glass doors that open to a private deck-perfect for entertaining or relaxing. The kitchen opens to a large, heated sunroom filled with natural light. The primary suite has two large closets, en-suite with walk-in shower and double vanity, and a private balcony overlooking the back patio. A second bedroom, half bath, and a dedicated exercise room round out the upper level. Downstairs, find three additional generously sized bedrooms-one with its own en-suite bathroom and another with a cozy wood-burning fireplace. A full bathroom with walk-in shower serves the main floor. The fully finished basement spans the entire footprint of the home and includes a pool table, hot tub, kitchenette, and additional bathroom. Modern upgrades include owned solar panels with a Tesla Powerwall battery for whole-house backup, a new roof (2023), and new air conditioning and heat pump systems. Close to amenities such as shopping, dining, and the West Hartford reservoir. Don't miss your chance to own this home in an unbeatable West Hartford location!
Listing Courtesy of William Raveis Real Estate
Our team consists of dedicated real estate professionals passionate about helping our clients achieve their goals. Every client receives personalized attention, expert guidance, and unparalleled service. Meet our team:

Broker/Owner
860-214-8008
Email
Broker/Owner
843-614-7222
Email
Associate Broker
860-383-5211
Email
Realtor®
860-919-7376
Email
Realtor®
860-538-7567
Email
Realtor®
860-222-4692
Email
Realtor®
860-539-5009
Email
Realtor®
860-681-7373
Email
Realtor®
860-249-1641
Email
Acres : 0.8
Appliances Included : Oven/Range, Wall Oven, Microwave, Refrigerator, Freezer, Dishwasher, Washer, Dryer
Attic : Unfinished, Walk-In
Basement : Full, Fully Finished, Walk-out
Full Baths : 3
Half Baths : 1
Baths Total : 4
Beds Total : 5
City : West Hartford
Cooling : Central Air, Heat Pump, Split System
County : Hartford
Elementary School : Braeburn
Fireplaces : 2
Foundation : Concrete
Fuel Tank Location : In Basement
Garage Parking : Attached Garage
Garage Slots : 2
Description : Level Lot, On Cul-De-Sac
Middle School : Per Board of Ed
Amenities : Commuter Bus, Library, Park, Public Pool, Shopping/Mall
Neighborhood : N/A
Parcel : 1899172
Postal Code : 06107
Roof : Asphalt Shingle
Additional Room Information : Exercise Room, Mud Room
Sewage System : Public Sewer Connected
Total SqFt : 2939
Tax Year : July 2025-June 2026
Total Rooms : 10
Watersource : Public Water Connected
weeb : RPR, IDX Sites, Realtor.com
Phone
860-384-7624
Address
20 Hopmeadow St, Unit 821, Weatogue, CT 06089