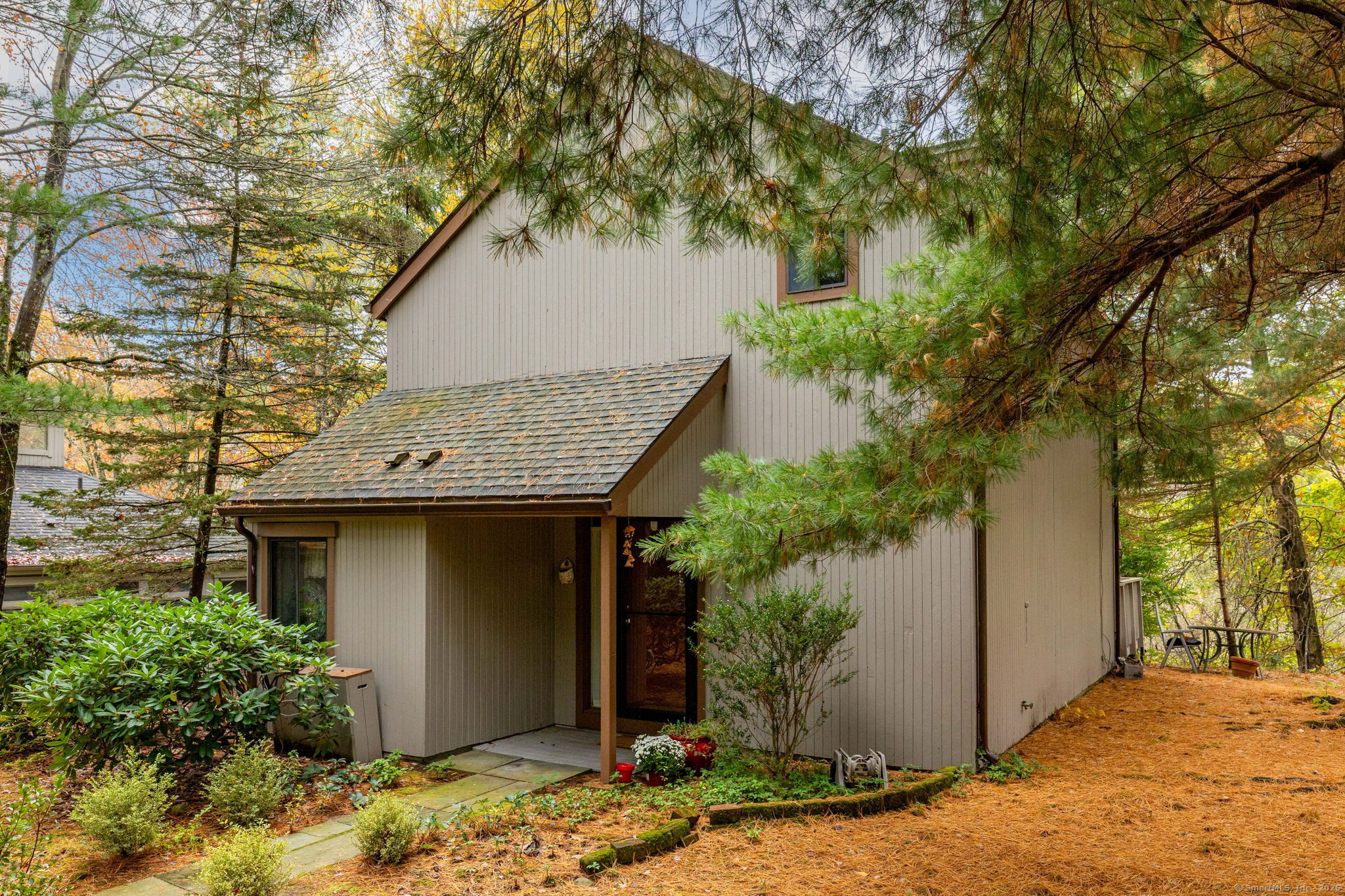
Bedrooms
Bathrooms
Sq Ft
Price
Avon, Connecticut
Live in the heart of Avon! Welcome to your dream home in this charming 2-bedroom, 1.5-bath free-standing Planned Unit Development, located on a cul de sac featuring the highly sought-after Field House model. The main level shines with an inviting eat-in kitchen boasting expansive granite countertops, abundant cabinetry, a pantry, a sunny garden window, and a chic glass tile backsplash-perfect for culinary enthusiasts. The spacious living and dining room combo features rich cherry wood floors, a cozy gas fireplace, and sliders to a private back deck with serene views of a tranquil pond and scenic walking trails. A convenient half bath and dedicated laundry area complete the first floor. Upstairs, you'll find two generously sized bedrooms, including a wonderful primary suite with double closets for ample storage. Additional perks include a 1-car garage and fantastic community amenities: tennis and pickleball courts, walking and biking trails, and plenty of guest parking. Set within a vibrant community, this home offers the perfect blend of modern comfort, natural beauty, and everyday convenience-close to major shopping and top-rated restaurants. Meticulously updated-roof, kitchen, mechanicals, and more-this gem is truly move-in ready. Don't miss your chance to own this idyllic retreat. Schedule your tour today and experience the lifestyle you've been dreaming of! Perfect for CHFA, FHA and VA buyers.
Listing Courtesy of KW Legacy Partners
Our team consists of dedicated real estate professionals passionate about helping our clients achieve their goals. Every client receives personalized attention, expert guidance, and unparalleled service. Meet our team:

Broker/Owner
860-214-8008
Email
Broker/Owner
843-614-7222
Email
Associate Broker
860-383-5211
Email
Realtor®
860-919-7376
Email
Realtor®
860-538-7567
Email
Realtor®
860-222-4692
Email
Realtor®
860-539-5009
Email
Realtor®
860-681-7373
Email
Realtor®
860-249-1641
Email
Appliances Included : Oven/Range, Microwave, Range Hood, Refrigerator, Dishwasher, Disposal, Washer, Dryer
Association Amenities : Guest Parking, Tennis Courts
Association Fee Includes : Grounds Maintenance, Trash Pickup, Snow Removal, Property Management, Road Maintenance
Basement : None
Full Baths : 1
Half Baths : 1
Baths Total : 2
Beds Total : 2
City : Avon
Complex : Pond Place
Cooling : Central Air
County : Hartford
Elementary School : Pine Grove
Garage Parking : Detached Garage
Garage Slots : 1
Description : Secluded, Treed, Level Lot, On Cul-De-Sac
Middle School : Avon
Amenities : Health Club, Library, Medical Facilities, Park, Public Rec Facilities, Public Transportation, Shopping/Mall
Neighborhood : N/A
Parcel : 2247242
Pets : Per HOA Rules & Regs
Pets Allowed : Restrictions
Postal Code : 06001
Sewage System : Public Sewer Connected
Total SqFt : 1192
Tax Year : July 2025-June 2026
Total Rooms : 5
Watersource : Public Water Connected
weeb : RPR, IDX Sites, Realtor.com
Phone
860-384-7624
Address
20 Hopmeadow St, Unit 821, Weatogue, CT 06089