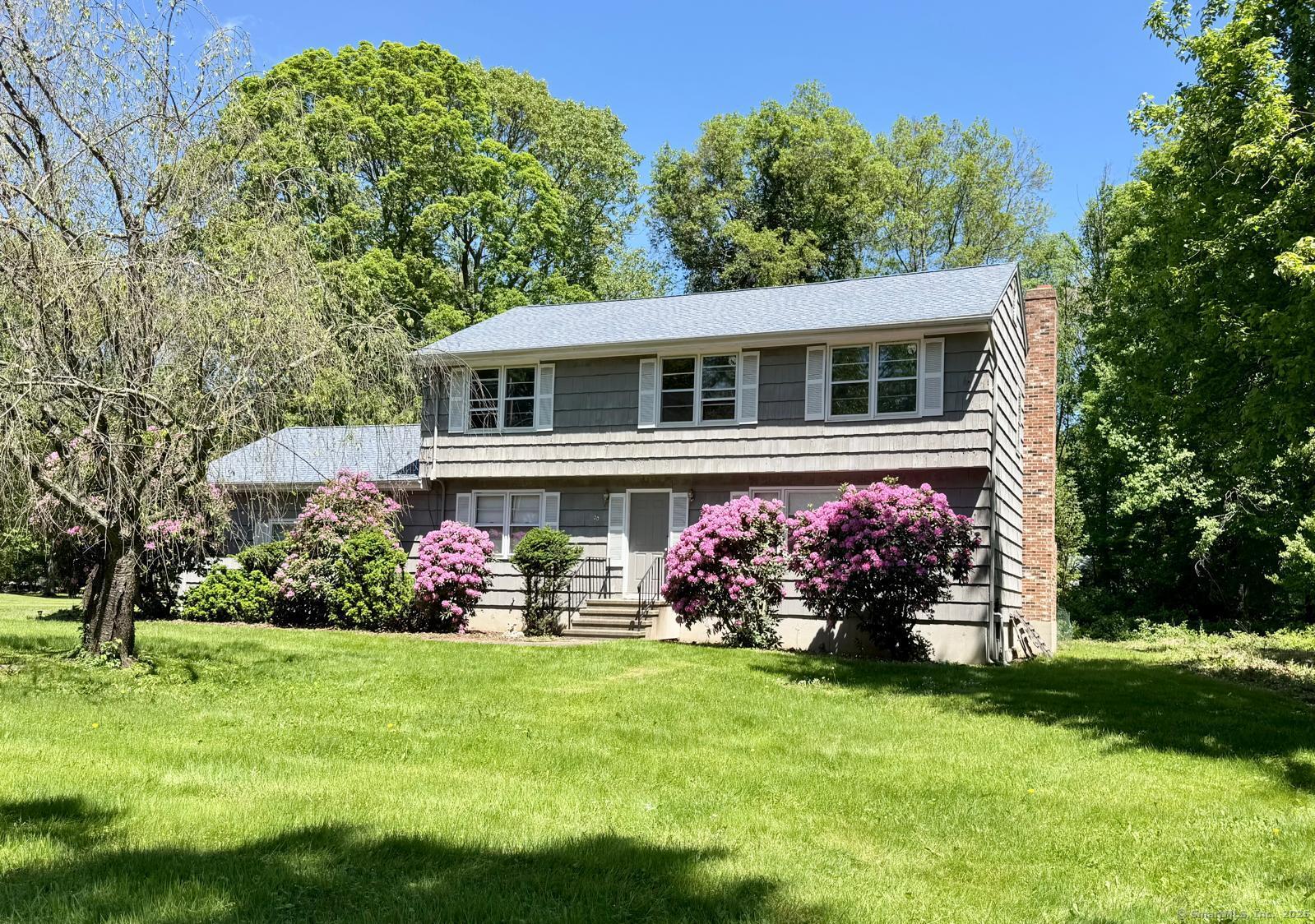
Bedrooms
Bathrooms
Sq Ft
Price
Trumbull, Connecticut
Opportunity knocks on desirable Clinton Ave in Trumbull! This classic 4-bedroom, 2 1/2-bath center-hall colonial sits proudly on a private cul-de-sac, offering great bones and endless potential for the next owner to make it their own. With spacious rooms, traditional layout, and solid construction, this home is ready for your updates and design vision. The first floor features a large living room, dining room, eat-in kitchen, and cozy family room that opens to a private backyard - ideal for relaxing or entertaining. Upstairs, four generous bedrooms include a primary suite with full bath and ample closet space. Additional highlights include a two-car garage, hardwood floors, and a basement for storage or future finishing. Conveniently located near top-rated schools, parks, and commuter routes, this as-is property is an incredible opportunity for buyers or investors seeking value in a sought-after neighborhood. Bring your contractor, creativity, and vision - the potential here is undeniable!
Listing Courtesy of Keller Williams Realty
Our team consists of dedicated real estate professionals passionate about helping our clients achieve their goals. Every client receives personalized attention, expert guidance, and unparalleled service. Meet our team:

Broker/Owner
860-214-8008
Email
Broker/Owner
843-614-7222
Email
Associate Broker
860-383-5211
Email
Realtor®
860-919-7376
Email
Realtor®
860-538-7567
Email
Realtor®
860-222-4692
Email
Realtor®
860-539-5009
Email
Realtor®
860-681-7373
Email
Realtor®
860-249-1641
Email
Acres : 0.8
Appliances Included : Refrigerator, Oven/Range, Dishwasher
Attic : Pull-Down Stairs
Basement : Full, Unfinished, Sump Pump, Storage, Interior Access, Concrete Floor, Full With Hatchway
Full Baths : 2
Half Baths : 1
Baths Total : 3
Beds Total : 4
City : Trumbull
Cooling : None
County : Fairfield
Elementary School : Per Board of Ed
Fireplaces : 1
Foundation : Concrete
Fuel Tank Location : In Basement
Garage Parking : Attached Garage, Driveway
Garage Slots : 2
Description : Lightly Wooded, Level Lot, On Cul-De-Sac
Amenities : Commuter Bus, Park, Public Transportation, Shopping/Mall, Tennis Courts
Neighborhood : N/A
Parcel : 393522
Total Parking Spaces : 2
Postal Code : 06611
Roof : Asphalt Shingle
Additional Room Information : Foyer
Sewage System : Public Sewer Connected
SgFt Description : First Floor 1040 Fin. Upper Story 975 Attached Garage - 484 Unfin. Basement 1040 Wood deck
Total SqFt : 2015
Tax Year : July 2025-June 2026
Total Rooms : 11
Watersource : Public Water Connected
weeb : RPR, IDX Sites, Realtor.com
Phone
860-384-7624
Address
20 Hopmeadow St, Unit 821, Weatogue, CT 06089