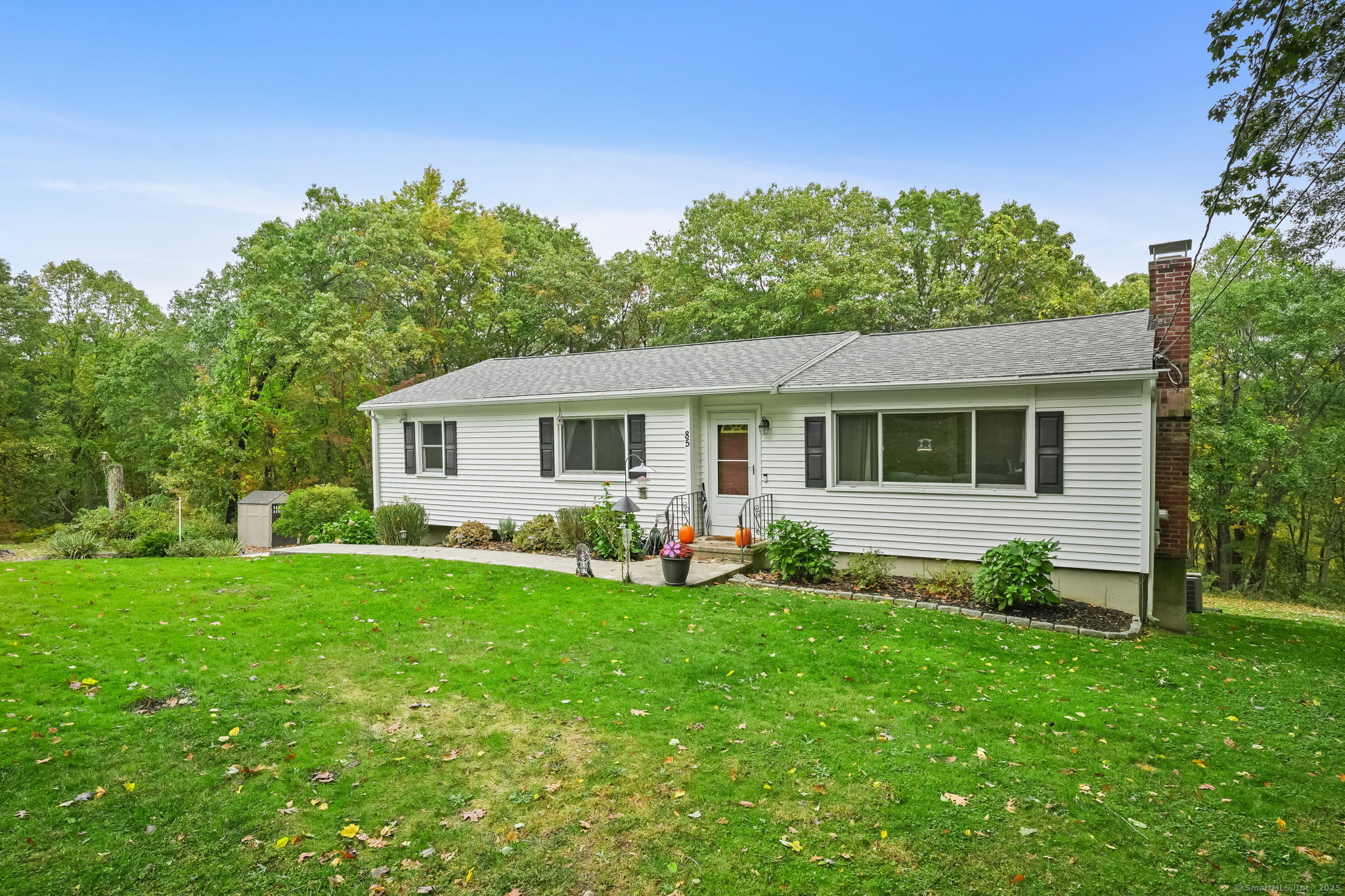
Bedrooms
Bathrooms
Sq Ft
Price
Shelton, Connecticut
Set on a quiet cul-de-sac street in White Hills, this well maintained ranch offers the perfect blend of comfort, style, and privacy. Nestled on a scenic 1.38-acre lot, the home sits gracefully back from the street, framed by a wide front lawn and low-maintenance vinyl siding. The roof is just a few years old, ensuring peace of mind for years to come. Inside, the minimal-step entry layout provides convenient main-level living. Three well-sized bedrooms & 2 updated full baths feature modern fixtures, finishes & quality tilework. Hardwood floors run throughout the main level, enhancing the warm and inviting feel of the home. The kitchen is a standout w/ cabinets trimmed to the ceiling with crown molding, granite countertops & a tile backsplash tying it all together. Additional highlights include decorative glass-front cabinets and a built-in counter seating area w/ cabinets below. The living room features a fireplace focal point & large picture window fills the space with natural light, while recessed lighting adds a touch light. The walk-out lower level offers endless versatility-ideal for a family room, home gym, or office. Outside, a tiered deck creates multiple outdoor entertaining areas overlooking the private backyard, which backs up to open space for year-round natural beauty and privacy. Enjoy a two car garage, central air, city water & natural gas. Move-in ready this home is a rare opportunity to enjoy easy one-level living in a fantastic neighborhood, Welcome Home!
Listing Courtesy of RE/MAX Right Choice
Our team consists of dedicated real estate professionals passionate about helping our clients achieve their goals. Every client receives personalized attention, expert guidance, and unparalleled service. Meet our team:

Broker/Owner
860-214-8008
Email
Broker/Owner
843-614-7222
Email
Associate Broker
860-383-5211
Email
Realtor®
860-919-7376
Email
Realtor®
860-538-7567
Email
Realtor®
860-222-4692
Email
Realtor®
860-539-5009
Email
Realtor®
860-681-7373
Email
Realtor®
860-249-1641
Email
Acres : 1.38
Appliances Included : Oven/Range, Microwave, Refrigerator, Dishwasher, Washer, Dryer
Attic : Pull-Down Stairs
Basement : Full, Heated, Partially Finished, Walk-out
Full Baths : 2
Baths Total : 2
Beds Total : 3
City : Shelton
Cooling : Central Air
County : Fairfield
Elementary School : Elizabeth Shelton
Fireplaces : 1
Foundation : Concrete
Garage Parking : Under House Garage
Garage Slots : 2
Description : N/A
Middle School : Shelton
Neighborhood : White Hills
Parcel : 293653
Postal Code : 06484
Roof : Asphalt Shingle
Sewage System : Septic
Total SqFt : 1693
Tax Year : July 2025-June 2026
Total Rooms : 6
Watersource : Public Water Connected
weeb : RPR, IDX Sites, Realtor.com
Phone
860-384-7624
Address
20 Hopmeadow St, Unit 821, Weatogue, CT 06089