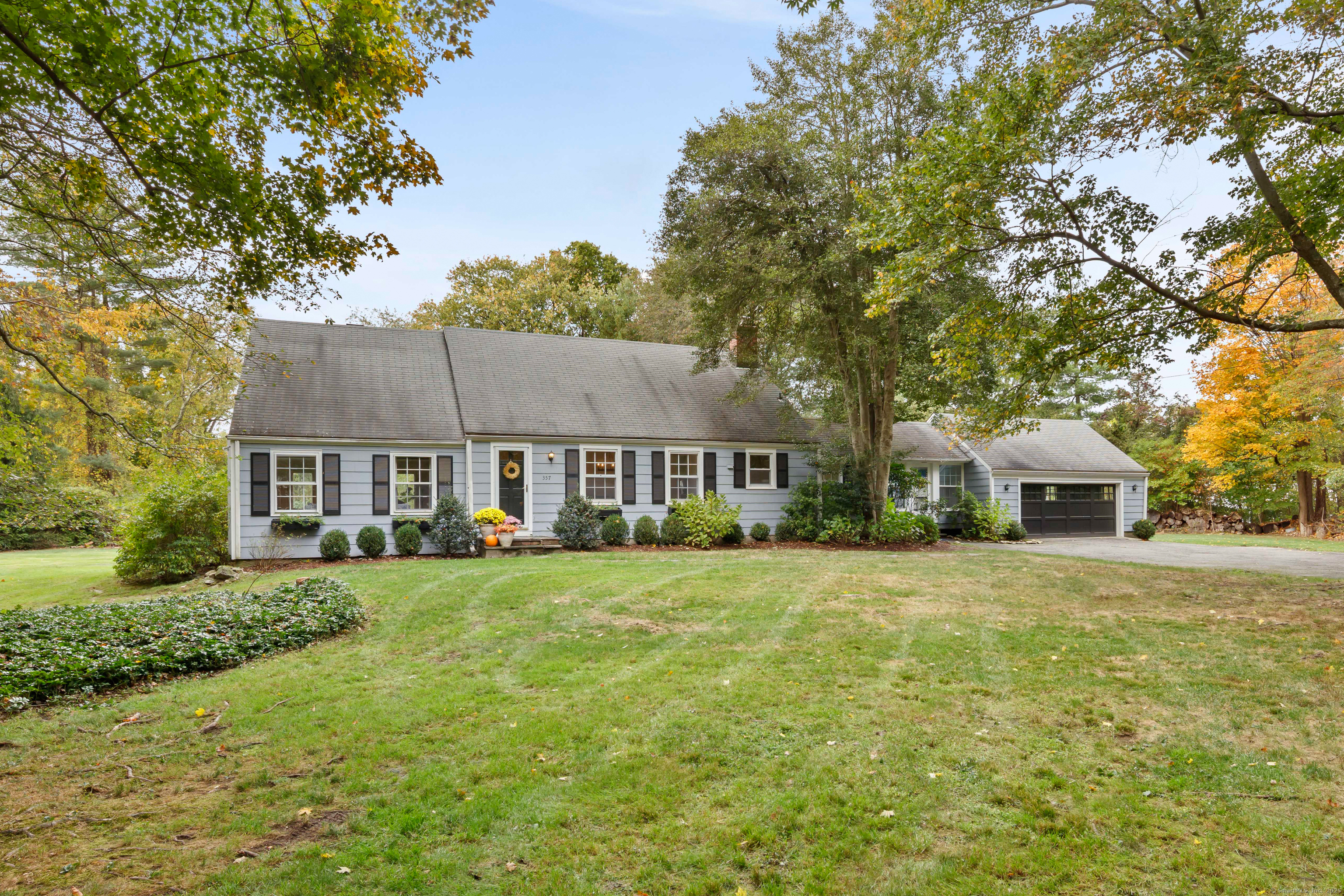
Bedrooms
Bathrooms
Sq Ft
Price
New Canaan, Connecticut
Charming Cape on a Private One-Acre Lot in Southwest New Canaan Nestled down a quiet drive, this beautifully maintained Cape offers the perfect blend of privacy, charm, and convenience. Set on a level one-acre lot surrounded by mature trees, lush plantings, and a lovely garden, this sun-filled home provides a peaceful retreat with easy access to town, train, the Merritt Parkway, and all local amenities. The inviting family room features exposed beams, a striking picture window that fills the space with natural light, and a cozy fireplace-a perfect gathering place for family and friends. The home's flexible floor plan also includes a spacious eat-in kitchen with new appliances, a full bath, and a main-floor room ideal as a fourth bedroom or home office. Additional highlights include hardwood floors throughout, a convenient mudroom and laundry area, an attached two-car garage, a tranquil patio-perfect for al fresco dining or entertaining and a fire pit area which provides the perfect spot to unwind-relax and take in the serene surroundings. Lovingly cared for and thoughtfully updated, this home offers timeless comfort in one of New Canaan's most convenient and desirable locations.
Listing Courtesy of Compass Connecticut, LLC
Our team consists of dedicated real estate professionals passionate about helping our clients achieve their goals. Every client receives personalized attention, expert guidance, and unparalleled service. Meet our team:

Broker/Owner
860-214-8008
Email
Broker/Owner
843-614-7222
Email
Associate Broker
860-383-5211
Email
Realtor®
860-919-7376
Email
Realtor®
860-538-7567
Email
Realtor®
860-222-4692
Email
Realtor®
860-539-5009
Email
Realtor®
860-681-7373
Email
Realtor®
860-249-1641
Email
Acres : 1
Appliances Included : Gas Range, Microwave, Refrigerator, Freezer, Dishwasher, Washer, Dryer
Attic : Unfinished, Storage Space, Access Via Hatch
Basement : None
Full Baths : 3
Baths Total : 3
Beds Total : 3
City : New Canaan
Cooling : Window Unit
County : Fairfield
Elementary School : West
Fireplaces : 1
Foundation : Concrete
Fuel Tank Location : Above Ground
Garage Parking : Attached Garage
Garage Slots : 2
Description : Rear Lot, Level Lot, Cleared, Professionally Landscaped
Middle School : Saxe Middle
Amenities : Health Club, Library, Medical Facilities, Paddle Tennis, Park, Public Pool, Shopping/Mall
Neighborhood : N/A
Parcel : 189690
Postal Code : 06840
Roof : Asphalt Shingle
Additional Room Information : Mud Room
Sewage System : Septic
Total SqFt : 2357
Tax Year : July 2025-June 2026
Total Rooms : 7
Watersource : Shared Well
weeb : RPR, IDX Sites, Realtor.com
Phone
860-384-7624
Address
20 Hopmeadow St, Unit 821, Weatogue, CT 06089