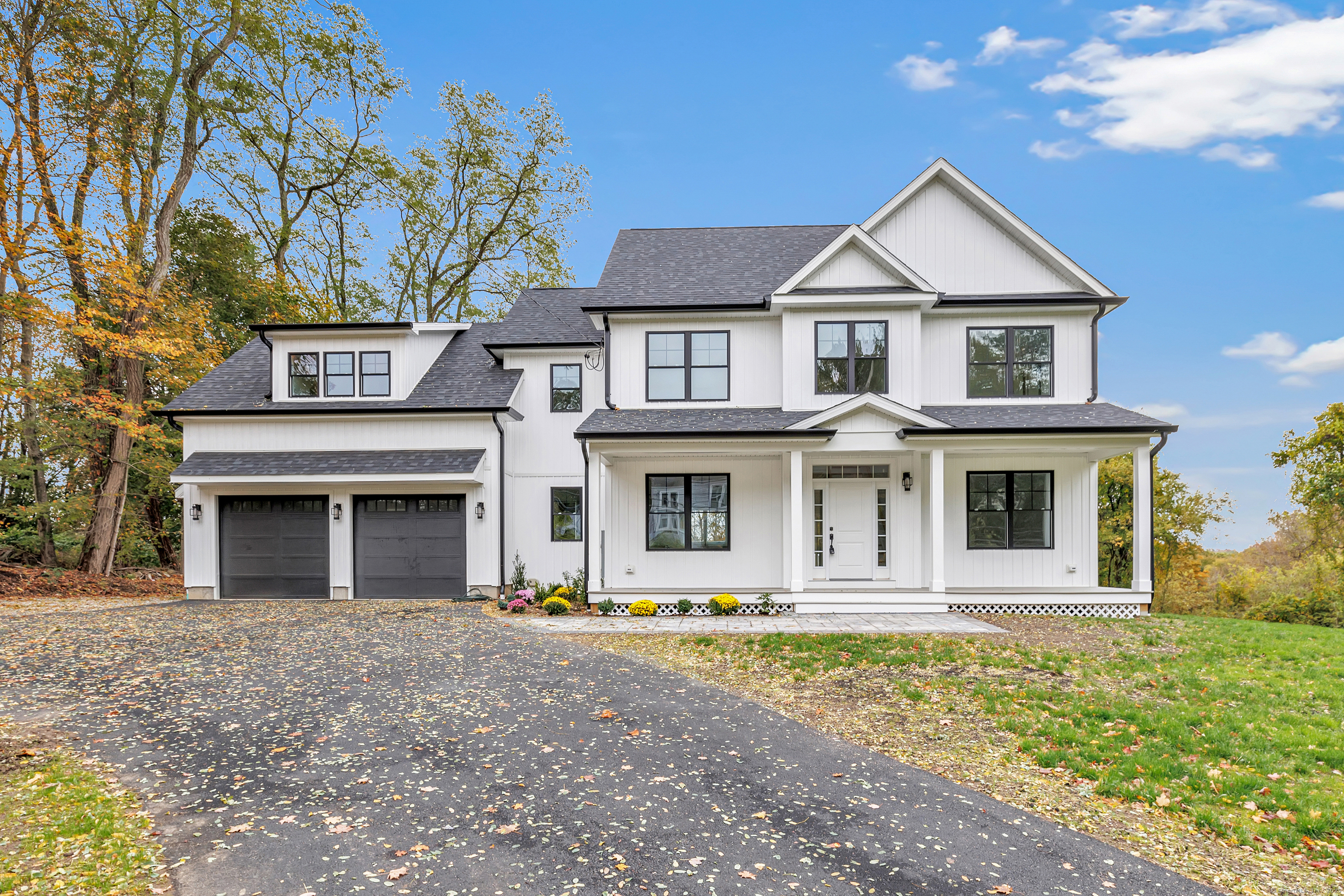
Bedrooms
Bathrooms
Sq Ft
Price
Monroe, Connecticut
Welcome to this beautifully crafted 4-bed, 3.5-bath modern farmhouse colonial nestled on a serene 1.5 acre lot in the heart of Monroe. Offering over 2,600 sq ft of thoughtfully designed living space, this home blends contemporary elegance with classic charm. Step inside to find a bright, open-concept layout featuring gleaming hardwood floors throughout. The main level boasts a spacious dining room and a high-end kitchen equipped with stainless steel appliances, a center island, custom tile backsplash, and ample cabinetry-perfect for everyday living and entertaining. The stunning family room, highlighted by a cozy gas fireplace, flows seamlessly to an oversized Trex deck overlooking the private, wooded backyard. A dedicated home office, stylish powder room, walk-in pantry, and mudroom with custom built-ins add to the home's functionality and charm. Upstairs, the luxurious primary suite features tray ceilings, dual walk-in closets, and a spa-like bath with double vanities, a soaking tub, and a tiled shower. 3 additional bedrooms include a private ensuite with full bath and walk-in closet, plus a beautifully appointed hallway bath and a convenient 2nd fl laundry room. The walkout basement offers endless potential for future expansion. Additional highlights include propane heating, central air, public water, and underground utilities. Perfectly located near local amenities, parks, and schools, this home offers the best of comfort, style, and convenience.
Listing Courtesy of Preston Gray Real Estate
Our team consists of dedicated real estate professionals passionate about helping our clients achieve their goals. Every client receives personalized attention, expert guidance, and unparalleled service. Meet our team:

Broker/Owner
860-214-8008
Email
Broker/Owner
843-614-7222
Email
Associate Broker
860-383-5211
Email
Realtor®
860-919-7376
Email
Realtor®
860-538-7567
Email
Realtor®
860-222-4692
Email
Realtor®
860-539-5009
Email
Realtor®
860-681-7373
Email
Realtor®
860-249-1641
Email
Acres : 1.5
Appliances Included : Gas Range, Microwave, Range Hood, Refrigerator, Dishwasher, Washer, Dryer
Attic : Pull-Down Stairs
Basement : Full, Full With Walk-Out
Full Baths : 3
Half Baths : 1
Baths Total : 4
Beds Total : 4
City : Monroe
Cooling : Central Air
County : Fairfield
Elementary School : Per Board of Ed
Fireplaces : 1
Foundation : Concrete
Fuel Tank Location : Above Ground
Garage Parking : Attached Garage
Garage Slots : 2
Description : Level Lot, Sloping Lot
Amenities : Golf Course, Health Club, Lake, Library, Medical Facilities, Park, Shopping/Mall
Neighborhood : N/A
Parcel : 176936
Postal Code : 06468
Roof : Asphalt Shingle
Sewage System : Septic
SgFt Description : Per new construction floor plan
Total SqFt : 2605
Tax Year : July 2025-June 2026
Total Rooms : 8
Watersource : Public Water Connected
weeb : RPR, IDX Sites, Realtor.com
Phone
860-384-7624
Address
20 Hopmeadow St, Unit 821, Weatogue, CT 06089