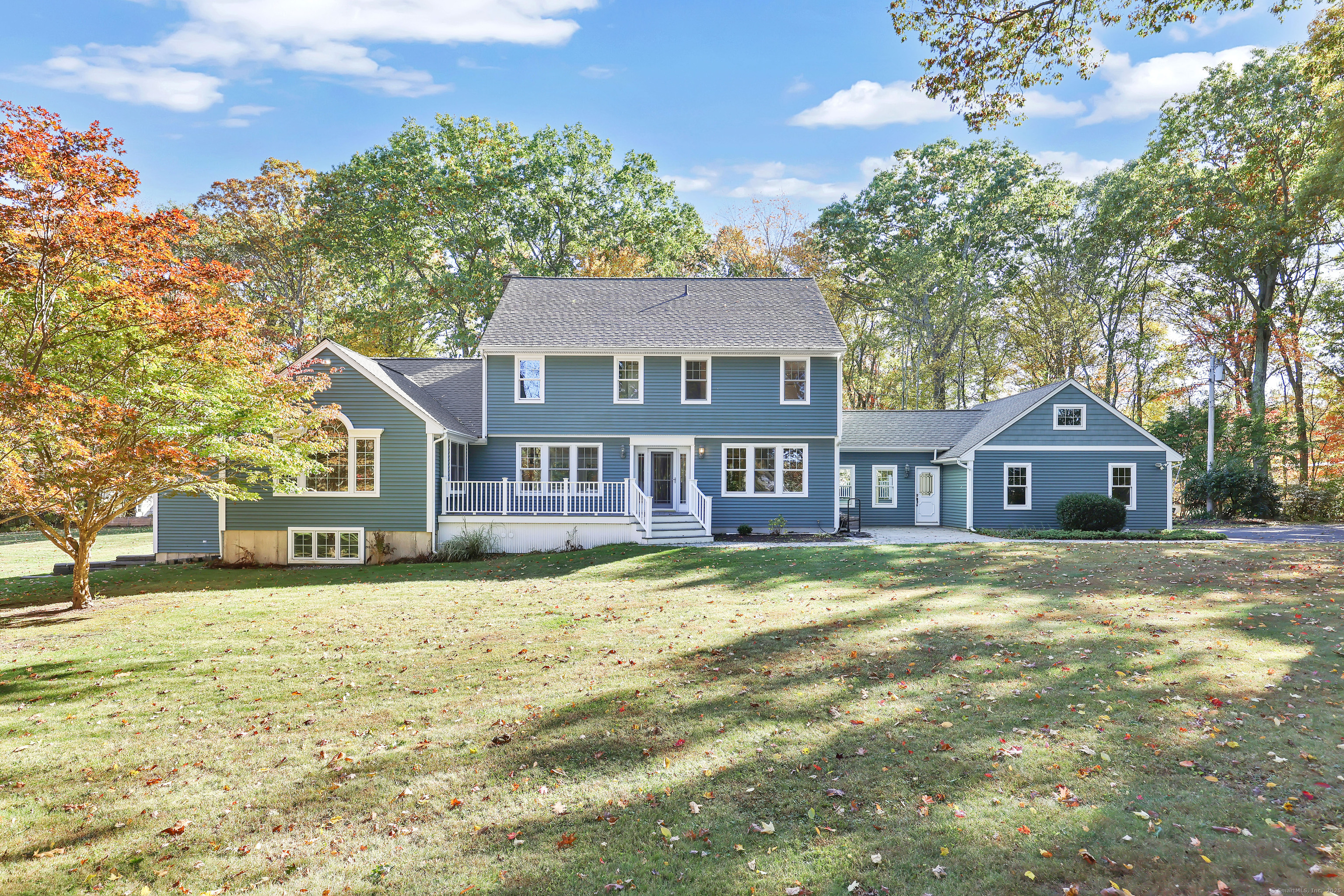
Bedrooms
Bathrooms
Sq Ft
Price
Bolton, Connecticut
This spacious home offers over 3,000 sq ft of ideal living space. The open floor plan creates a flowing, versatile layout ideal for entertaining or day-to-day living. Abundant natural light fills the home. The kitchen includes, a center island, two ovens, two refrigerators and a pantry. There's also a sun room, formal dining room, family room and the spacious primary first floor bedroom suite with two walk in closets.. Upstairs you'll find 3 other bedrooms , 2 full baths, plus a walk up attic. The lower level walk out also has some finished living space with the potential for more. Home has central vac, brand new oil tank and is generator ready.. Outside you'll enjoy multiple decks leading to a well maintained yard and a two-story post and beam barn with electricity.
Listing Courtesy of Coldwell Banker Realty
Our team consists of dedicated real estate professionals passionate about helping our clients achieve their goals. Every client receives personalized attention, expert guidance, and unparalleled service. Meet our team:

Broker/Owner
860-214-8008
Email
Broker/Owner
843-614-7222
Email
Associate Broker
860-383-5211
Email
Realtor®
860-919-7376
Email
Realtor®
860-538-7567
Email
Realtor®
860-222-4692
Email
Realtor®
860-539-5009
Email
Realtor®
860-681-7373
Email
Realtor®
860-249-1641
Email
Acres : 5.2
Appliances Included : Oven/Range, Microwave, Refrigerator, Dishwasher, Washer, Dryer
Attic : Storage Space, Walk-up
Basement : Full, Storage, Interior Access, Partially Finished, Walk-out, Full With Walk-Out
Full Baths : 3
Half Baths : 1
Baths Total : 4
Beds Total : 4
City : Bolton
Cooling : Split System, Window Unit
County : Tolland
Elementary School : Per Board of Ed
Fireplaces : 1
Foundation : Concrete
Fuel Tank Location : In Basement
Garage Parking : Attached Garage
Garage Slots : 2
Description : Lightly Wooded, Level Lot
Amenities : Library, Medical Facilities, Shopping/Mall
Neighborhood : N/A
Parcel : 1602635
Postal Code : 06043
Roof : Asphalt Shingle
Additional Room Information : Foyer, Laundry Room, Mud Room
Sewage System : Septic
Total SqFt : 3464
Tax Year : July 2025-June 2026
Total Rooms : 10
Watersource : Private Well
weeb : RPR, IDX Sites, Realtor.com
Phone
860-384-7624
Address
20 Hopmeadow St, Unit 821, Weatogue, CT 06089