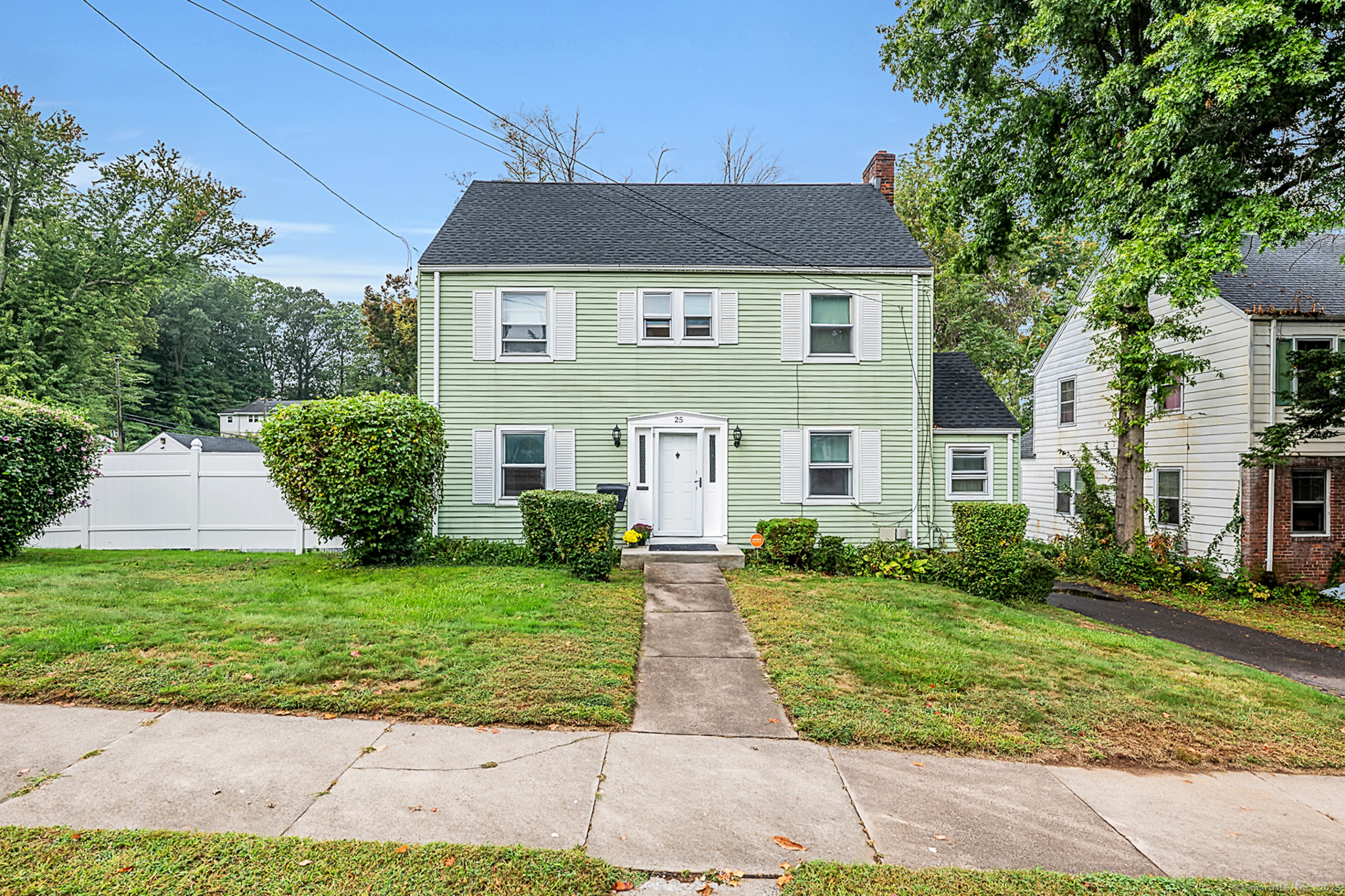
Bedrooms
Bathrooms
Sq Ft
Price
Hartford, Connecticut
Welcome to this well-maintained Colonial located in the heart of Hartford. This home offers 3 bedrooms, 1.5 updated bathrooms, and 1,645 sq. ft. of living space. The main level features a spacious living room with a fireplace, a bright dining area, and a modern kitchen with granite countertops, rich wood cabinetry, stainless steel appliances, and an island. The kitchen and dining room flow together seamlessly, creating an open and inviting layout. Upstairs, you'll find three comfortable bedrooms and a beautifully updated full bath. The walk-up attic provides a bonus space full of potential for a home office, playroom, or additional living area. Exterior highlights include a two-car detached garage, an above-ground pool, and a deck off the kitchen-perfect for outdoor entertaining. The property consists of two parcels of land, offering extra yard space for recreation or gardening. Additional updates include a new asphalt shingle roof installed in 2023. Conveniently located near parks, shops, and major highways, this property combines classic charm with modern updates. Ready for its next owner to move right in!
Listing Courtesy of Vision Real Estate
Our team consists of dedicated real estate professionals passionate about helping our clients achieve their goals. Every client receives personalized attention, expert guidance, and unparalleled service. Meet our team:

Broker/Owner
860-214-8008
Email
Broker/Owner
843-614-7222
Email
Associate Broker
860-383-5211
Email
Realtor®
860-919-7376
Email
Realtor®
860-538-7567
Email
Realtor®
860-222-4692
Email
Realtor®
860-539-5009
Email
Realtor®
860-681-7373
Email
Realtor®
860-249-1641
Email
Acres : 0.27
Appliances Included : Electric Cooktop, Microwave, Refrigerator, Dishwasher
Attic : Walk-up
Basement : Full, Unfinished
Full Baths : 1
Half Baths : 1
Baths Total : 2
Beds Total : 3
City : Hartford
Cooling : Whole House Fan, Window Unit
County : Hartford
Elementary School : Per Board of Ed
Fireplaces : 1
Foundation : Concrete
Fuel Tank Location : In Basement
Garage Parking : Detached Garage
Garage Slots : 2
Description : Fence - Full, Level Lot
Neighborhood : South End
Parcel : 590419
Pool Description : Above Ground Pool
Postal Code : 06106
Roof : Shingle
Sewage System : Public Sewer Connected
Total SqFt : 1645
Tax Year : July 2025-June 2026
Total Rooms : 6
Watersource : Public Water Connected
weeb : RPR, IDX Sites, Realtor.com
Phone
860-384-7624
Address
20 Hopmeadow St, Unit 821, Weatogue, CT 06089