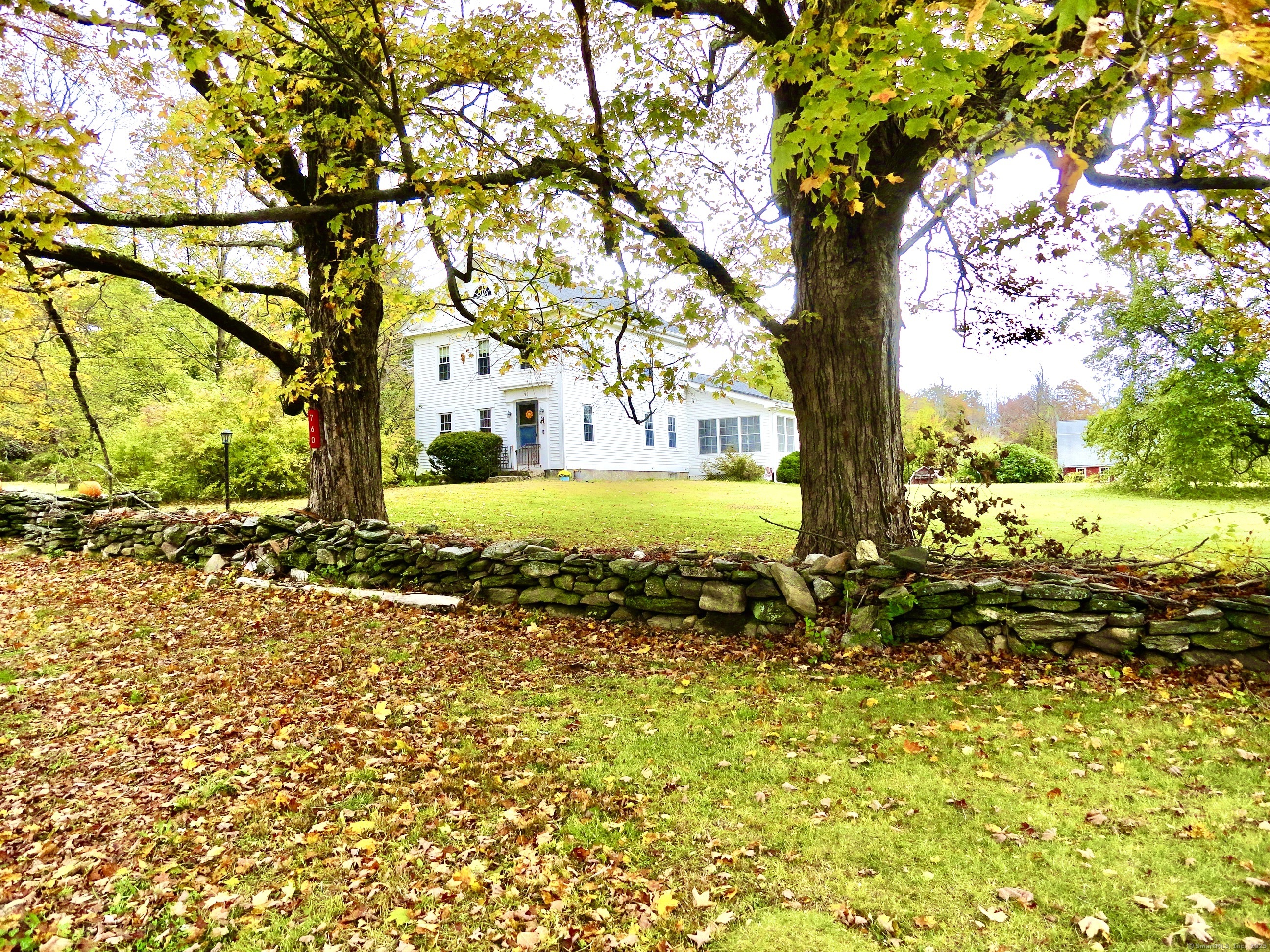
Bedrooms
Bathrooms
Sq Ft
Price
Harwinton, Connecticut
Dont miss this Fantastic opportunity to own a multi-generational, family estate. This 4 bedroom home features a first floor bedroom and full bath, formal Dining room, Large eat-in kitchen and Sunroom. 3 bedrooms with full bath on the 2nd floor. This Historic home built in 1830 has all the charm of yesteryear but with all the modern updates you'd expect for a growing family. From the working wood fireplace in the kitchen to the original wide plank hardwood floors and exposed ceiling beams with original doors and trim. Improvements include thermal paned windows, updated kitchen and baths, freshly painted inside and out, 2 yr old roof, rebuilt chimney, all new plumbing 2023 and a sunroom addition in 2007. With over 7 acres of land this home has a carriage house with 2 car garage with upper and lower levels. The lower level once housed goats with water hook-up (needs new pump). Barn was completely rewired in 2010. The field, now overgrown once contained horses, cows and goats and can be easily resurrected. An additional shed was once used as an apple cooler. Fenced in dog kennel completes this lovely Colonial. Call today for your private tour and go down memory lane.
Listing Courtesy of Hunter Real Estate, LLC
Our team consists of dedicated real estate professionals passionate about helping our clients achieve their goals. Every client receives personalized attention, expert guidance, and unparalleled service. Meet our team:

Broker/Owner
860-214-8008
Email
Broker/Owner
843-614-7222
Email
Associate Broker
860-383-5211
Email
Realtor®
860-919-7376
Email
Realtor®
860-538-7567
Email
Realtor®
860-222-4692
Email
Realtor®
860-539-5009
Email
Realtor®
860-681-7373
Email
Realtor®
860-249-1641
Email
Acres : 7.03
Appliances Included : Oven/Range, Refrigerator, Dishwasher, Washer, Dryer
Attic : Storage Space, Floored, Pull-Down Stairs
Basement : Full, Interior Access, Concrete Floor
Full Baths : 2
Baths Total : 2
Beds Total : 4
City : Harwinton
Cooling : None
County : Litchfield
Elementary School : Per Board of Ed
Fireplaces : 3
Foundation : Stone
Fuel Tank Location : Above Ground
Garage Parking : Barn, Detached Garage, Driveway
Garage Slots : 2
Handicap : Multiple Entries/Exits
Description : Secluded, Corner Lot, Additional Land Avail., Treed, Level Lot
Amenities : Lake, Library, Medical Facilities, Stables/Riding
Neighborhood : N/A
Parcel : 811695
Total Parking Spaces : 8
Postal Code : 06791
Roof : Asphalt Shingle
Additional Room Information : Laundry Room
Sewage System : Septic
Total SqFt : 2038
Tax Year : July 2025-June 2026
Total Rooms : 7
Watersource : Private Well
weeb : RPR, IDX Sites, Realtor.com
Phone
860-384-7624
Address
20 Hopmeadow St, Unit 821, Weatogue, CT 06089