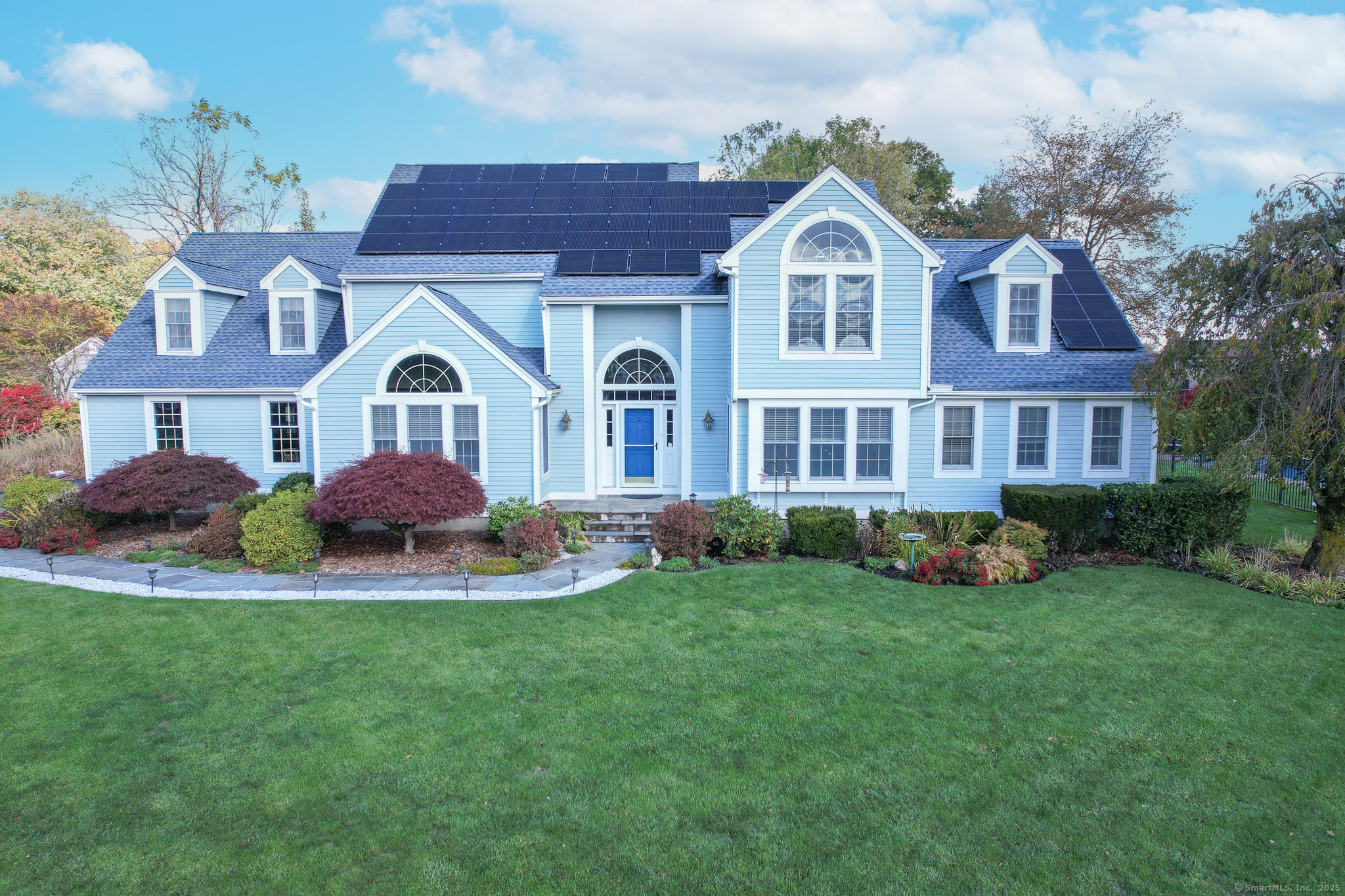
Bedrooms
Bathrooms
Sq Ft
Price
Cheshire, Connecticut
Welcome to this stunning custom-built colonial home where no detail has been overlooked. Set on 1.69 acres that offers lots of privacy and tranquil gardens. This home impresses from the moment you open the door. You'll enter a beautiful 2 story foyer. This 4-bedroom 4.5-bathroom home has an updated kitchen with stainless steel appliances and beautiful views of the backyard. The coffee/wine bar area is a stunning addition that leads you to a bright sun filled all-season room that is great for entertaining. The main level also offers a primary bedroom suite featuring French doors that lead you to the outdoor deck. The master bathroom boasts a steam shower and gorgeous soaking tub with two walk-in closets. Off the first-floor master you'll find a cozy den or office area. The upstairs offers three more bedrooms and two full bathrooms, one that came be used as a master bedroom as well. There is a three-car garage, heated in ground pool and an unfinish basement with amazing storage and endless possibilities.
Listing Courtesy of RE/MAX RISE
Our team consists of dedicated real estate professionals passionate about helping our clients achieve their goals. Every client receives personalized attention, expert guidance, and unparalleled service. Meet our team:

Broker/Owner
860-214-8008
Email
Broker/Owner
843-614-7222
Email
Associate Broker
860-383-5211
Email
Realtor®
860-919-7376
Email
Realtor®
860-538-7567
Email
Realtor®
860-222-4692
Email
Realtor®
860-539-5009
Email
Realtor®
860-681-7373
Email
Realtor®
860-249-1641
Email
Acres : 1.69
Appliances Included : Oven/Range, Microwave, Refrigerator, Dishwasher, Washer, Dryer
Attic : Storage Space, Pull-Down Stairs
Basement : Full, Full With Hatchway
Full Baths : 4
Half Baths : 1
Baths Total : 5
Beds Total : 4
City : Cheshire
Cooling : Ceiling Fans, Central Air
County : New Haven
Elementary School : Highland
Fireplaces : 1
Foundation : Concrete
Fuel Tank Location : Above Ground
Garage Parking : Attached Garage, Driveway
Garage Slots : 3
Description : Lightly Wooded, Level Lot
Middle School : Dodd
Neighborhood : N/A
Parcel : 1091534
Total Parking Spaces : 3
Pool Description : Heated, Safety Fence, Vinyl, In Ground Pool
Postal Code : 06410
Roof : Asphalt Shingle
Sewage System : Septic
Total SqFt : 3946
Tax Year : July 2025-June 2026
Total Rooms : 11
Watersource : Private Well
weeb : RPR, IDX Sites, Realtor.com
Phone
860-384-7624
Address
20 Hopmeadow St, Unit 821, Weatogue, CT 06089